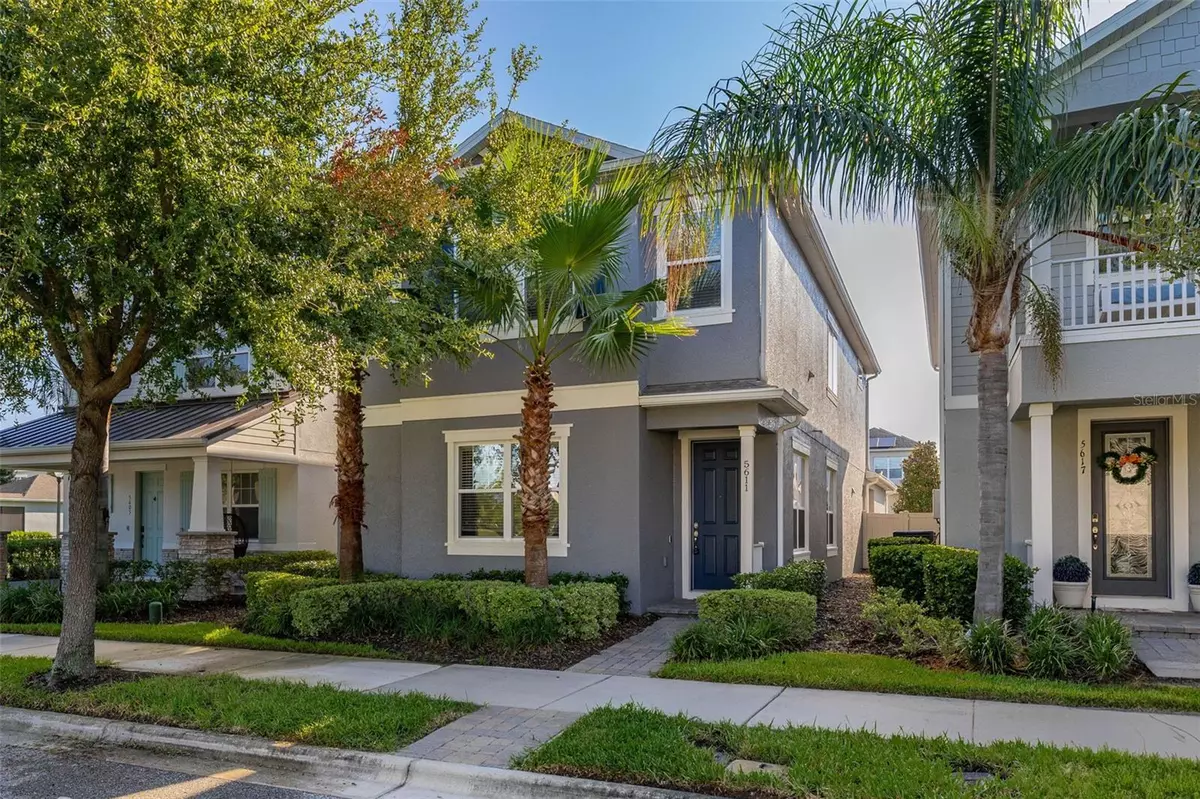5611 BOWMAN DR Winter Garden, FL 34787
4 Beds
3 Baths
2,292 SqFt
Open House
Sat Aug 23, 1:00am - 3:00pm
UPDATED:
Key Details
Property Type Single Family Home
Sub Type Single Family Residence
Listing Status Active
Purchase Type For Sale
Square Footage 2,292 sqft
Price per Sqft $261
Subdivision Overlook 2 At Hamlin Phase 2 And 5
MLS Listing ID O6336884
Bedrooms 4
Full Baths 2
Half Baths 1
HOA Fees $327/mo
HOA Y/N Yes
Annual Recurring Fee 3931.92
Year Built 2018
Annual Tax Amount $5,378
Lot Size 3,920 Sqft
Acres 0.09
Property Sub-Type Single Family Residence
Source Stellar MLS
Property Description
The main level boasts an open-concept layout with wood-look tile flooring throughout, creating a seamless flow for entertaining and everyday living. Upstairs, you'll find upgraded premium padded carpet for added comfort. Recent updates include a tankless water heater and a new HVAC system installed in Fall 2024, offering peace of mind and energy efficiency.
Enjoy your private fenced courtyard and 2-car garage. The community of Overlook at Hamlin offers a variety amenities and is situated in the heart of Hamlin, where you'll find shopping, dining, fitness centers, bike trails, and more—all within minutes. With easy access to major highways and a short drive to Disney theme parks, this home offers the perfect blend of lifestyle and location.
Don't miss the opportunity to live in one of Winter Garden's most desirable neighborhoods!
Location
State FL
County Orange
Community Overlook 2 At Hamlin Phase 2 And 5
Area 34787 - Winter Garden/Oakland
Zoning P-D
Interior
Interior Features Ceiling Fans(s), Eat-in Kitchen, High Ceilings, Kitchen/Family Room Combo, Open Floorplan, PrimaryBedroom Upstairs, Walk-In Closet(s)
Heating Central, Electric, Natural Gas
Cooling Central Air
Flooring Carpet, Tile
Furnishings Unfurnished
Fireplace false
Appliance Dishwasher, Dryer, Microwave, Refrigerator, Tankless Water Heater, Washer
Laundry Inside, Upper Level
Exterior
Exterior Feature Courtyard, Rain Gutters, Sidewalk, Sprinkler Metered
Parking Features Curb Parking, Garage Door Opener, Garage Faces Rear, On Street
Garage Spaces 2.0
Community Features Clubhouse, Street Lights
Utilities Available BB/HS Internet Available, Cable Connected, Electricity Connected, Natural Gas Connected, Sewer Connected, Sprinkler Meter, Water Connected
Roof Type Shingle
Attached Garage false
Garage true
Private Pool No
Building
Story 2
Entry Level Two
Foundation Slab
Lot Size Range 0 to less than 1/4
Sewer None
Water Public
Structure Type Stucco
New Construction false
Schools
Elementary Schools Independence Elementary
Middle Schools Bridgewater Middle
High Schools Horizon High School
Others
Pets Allowed Breed Restrictions
Senior Community No
Ownership Fee Simple
Monthly Total Fees $327
Acceptable Financing Cash, Conventional, FHA, VA Loan
Membership Fee Required Required
Listing Terms Cash, Conventional, FHA, VA Loan
Special Listing Condition None
Virtual Tour https://hm-media-orlando.aryeo.com/videos/0198ba0e-072c-7043-9c02-734fad9ba57d






