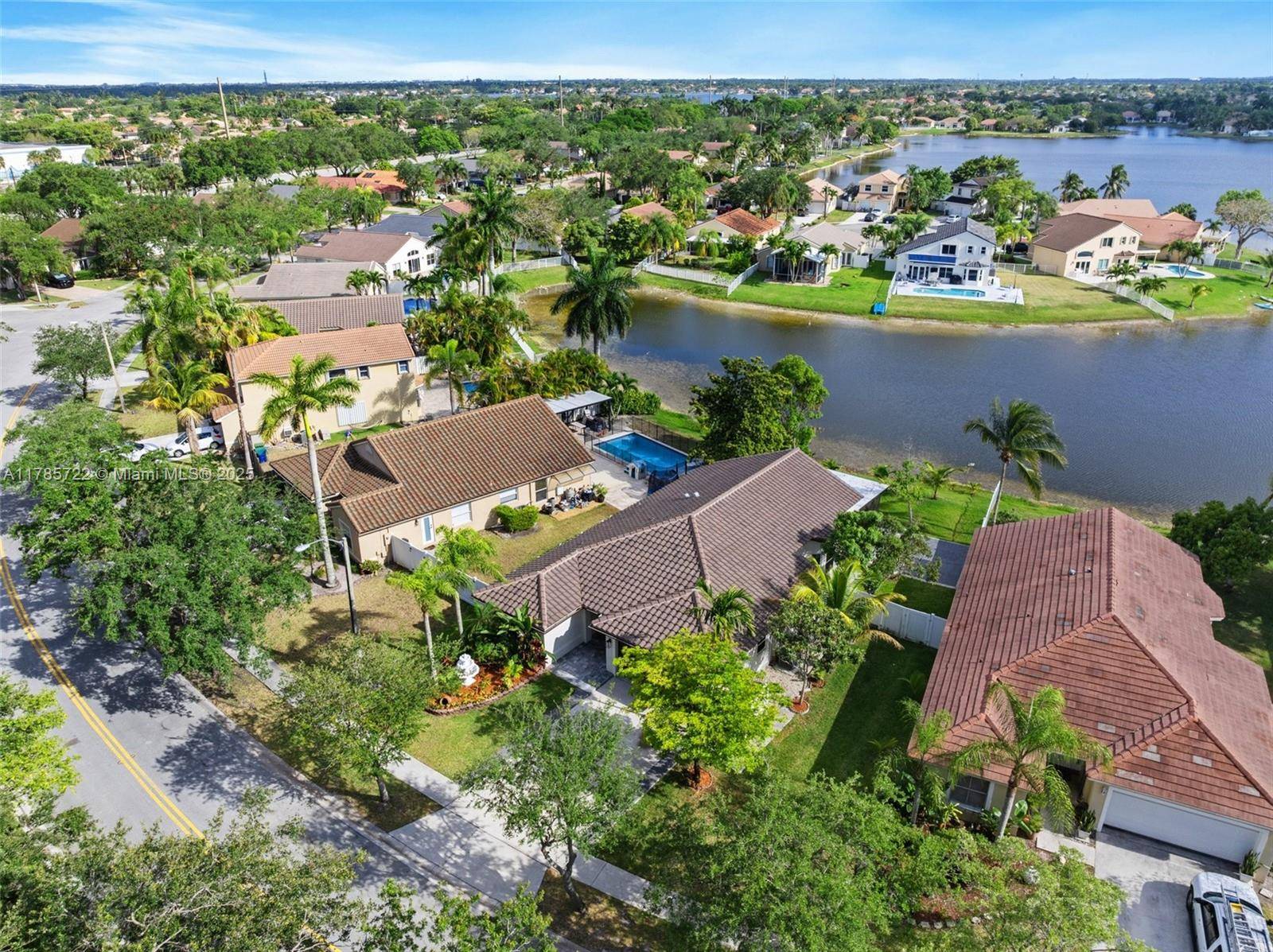18506 NW 24th Pl Pembroke Pines, FL 33029
3 Beds
2 Baths
1,821 SqFt
UPDATED:
Key Details
Property Type Single Family Home
Sub Type Single Family Residence
Listing Status Active
Purchase Type For Sale
Square Footage 1,821 sqft
Price per Sqft $403
Subdivision Big Sky Plat
MLS Listing ID A11785722
Style Detached,One Story
Bedrooms 3
Full Baths 2
Construction Status Resale
HOA Fees $234/mo
HOA Y/N Yes
Year Built 1996
Annual Tax Amount $4,131
Tax Year 2024
Lot Size 8,243 Sqft
Property Sub-Type Single Family Residence
Property Description
Location
State FL
County Broward
Community Big Sky Plat
Area 3980
Direction Sheridan Street, West of I-75; Left unto 184th Avenue; first right into community; first right after guard to property on left.
Interior
Interior Features Breakfast Bar, Bedroom on Main Level, Breakfast Area, Dual Sinks, Entrance Foyer, First Floor Entry, Garden Tub/Roman Tub, Living/Dining Room, Split Bedrooms, Separate Shower, Attic
Heating Central, Electric
Cooling Central Air, Electric
Flooring Laminate, Tile
Furnishings Unfurnished
Window Features Metal,Single Hung,Sliding,Impact Glass
Appliance Dryer, Dishwasher, Electric Range, Electric Water Heater, Microwave, Refrigerator, Washer
Exterior
Exterior Feature Deck, Fence, Patio, Room For Pool, Security/High Impact Doors
Parking Features Attached
Garage Spaces 2.0
Pool None
Community Features Gated, Home Owners Association
Utilities Available Cable Available
Waterfront Description Lake Privileges
View Y/N Yes
View Garden, Lake
Roof Type Aluminum,Spanish Tile
Porch Deck, Patio
Garage Yes
Private Pool No
Building
Lot Description Sprinklers Automatic, < 1/4 Acre
Faces North
Story 1
Sewer Public Sewer
Water Public
Architectural Style Detached, One Story
Structure Type Block
Construction Status Resale
Others
Pets Allowed Conditional, Yes
HOA Fee Include Common Area Maintenance,Cable TV,Internet,Security
Senior Community No
Tax ID 513912135020
Security Features Gated Community
Acceptable Financing Cash, Conventional, VA Loan
Listing Terms Cash, Conventional, VA Loan
Special Listing Condition Listed As-Is
Pets Allowed Conditional, Yes
Virtual Tour https://sites.sfvt.us/sites/opqkwnp/unbranded





