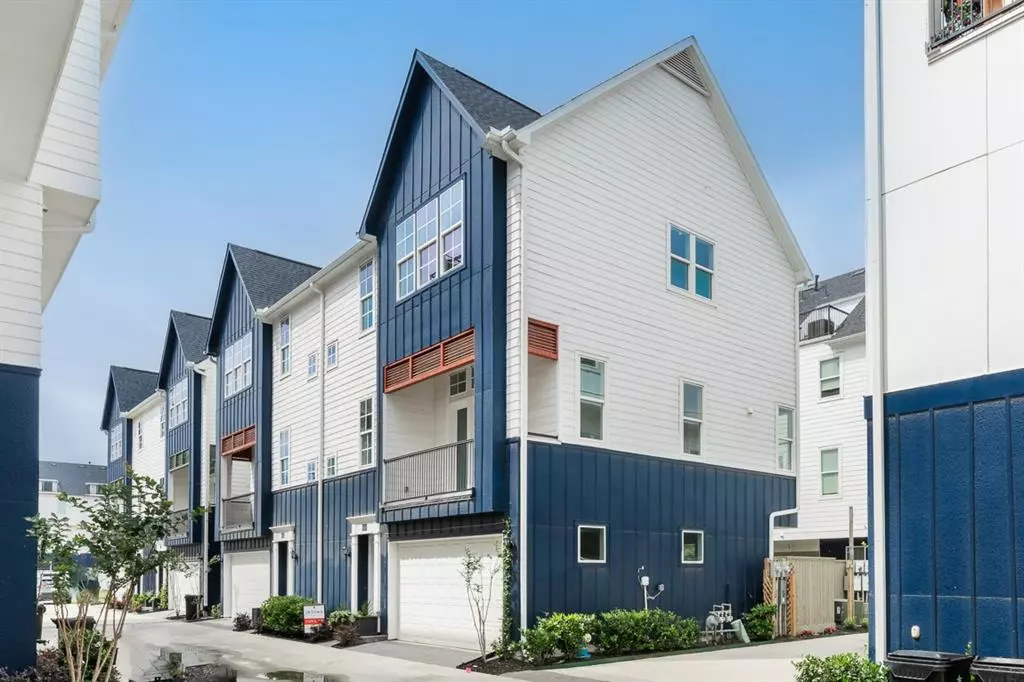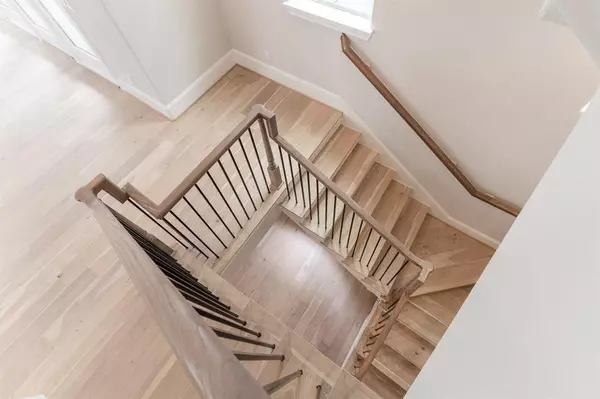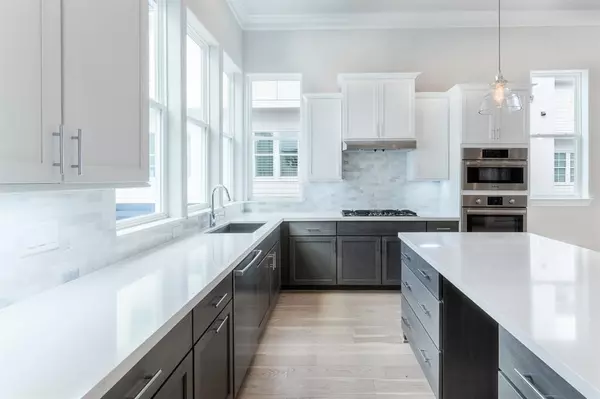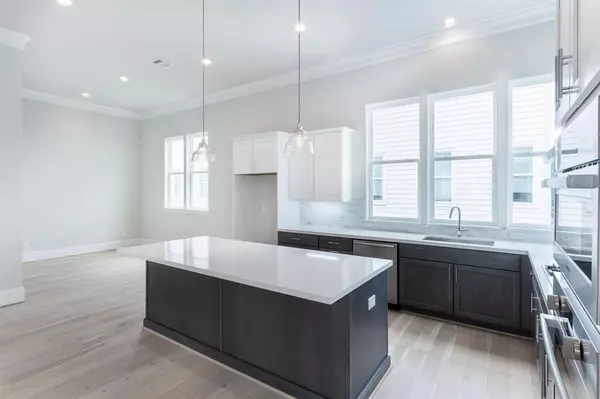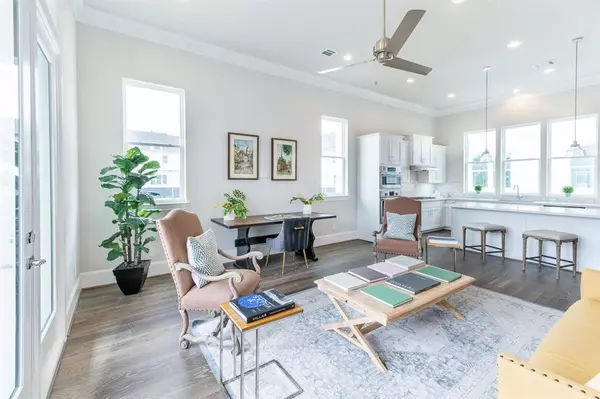819 Bringhurst Houston, TX 77020
3 Beds
3.1 Baths
2,312 SqFt
OPEN HOUSE
Sat Mar 01, 3:00pm - 5:00pm
Sun Mar 02, 3:00pm - 5:00pm
UPDATED:
02/28/2025 09:02 AM
Key Details
Property Type Townhouse
Sub Type Townhouse
Listing Status Active
Purchase Type For Sale
Square Footage 2,312 sqft
Price per Sqft $237
Subdivision Cage Street Landing
MLS Listing ID 11305050
Style Other Style
Bedrooms 3
Full Baths 3
Half Baths 1
HOA Fees $2,184/ann
Year Built 2025
Property Sub-Type Townhouse
Property Description
Location
State TX
County Harris
Area Denver Harbor
Rooms
Bedroom Description 1 Bedroom Down - Not Primary BR,En-Suite Bath,Primary Bed - 3rd Floor,Walk-In Closet
Other Rooms Living Area - 2nd Floor, Utility Room in House
Master Bathroom Full Secondary Bathroom Down, Half Bath, Primary Bath: Double Sinks, Primary Bath: Separate Shower, Primary Bath: Soaking Tub, Secondary Bath(s): Tub/Shower Combo
Den/Bedroom Plus 3
Kitchen Island w/o Cooktop, Kitchen open to Family Room, Pantry, Pot Filler, Pots/Pans Drawers, Soft Closing Cabinets, Soft Closing Drawers, Under Cabinet Lighting
Interior
Interior Features Alarm System - Owned, Balcony, Crown Molding, Elevator Shaft, High Ceiling, Wired for Sound
Heating Central Gas, Zoned
Cooling Central Electric, Zoned
Flooring Carpet, Tile, Wood
Appliance Electric Dryer Connection, Gas Dryer Connections
Laundry Utility Rm in House
Exterior
Exterior Feature Back Yard, Balcony, Partially Fenced, Patio/Deck, Sprinkler System, Workshop
Parking Features Attached Garage, Oversized Garage
Garage Spaces 2.0
Roof Type Composition
Accessibility Driveway Gate
Private Pool No
Building
Story 3
Unit Location On Corner
Entry Level Levels 1, 2 and 3
Foundation Slab
Builder Name Urban InTownHomes
Sewer Public Sewer
Water Public Water
Structure Type Cement Board
New Construction Yes
Schools
Elementary Schools Bruce Elementary School
Middle Schools Mcreynolds Middle School
High Schools Wheatley High School
School District 27 - Houston
Others
HOA Fee Include Grounds,Limited Access Gates,Trash Removal,Water and Sewer
Senior Community No
Tax ID 137-273-001-0045
Ownership Full Ownership
Energy Description Attic Vents,Ceiling Fans,Energy Star/CFL/LED Lights,Insulated/Low-E windows,Insulation - Batt,Insulation - Blown Fiberglass,Radiant Attic Barrier,Tankless/On-Demand H2O Heater
Acceptable Financing Cash Sale, Conventional, FHA
Disclosures No Disclosures
Listing Terms Cash Sale, Conventional, FHA
Financing Cash Sale,Conventional,FHA
Special Listing Condition No Disclosures


