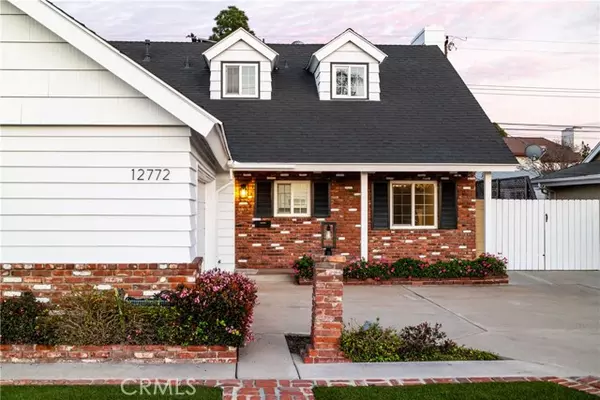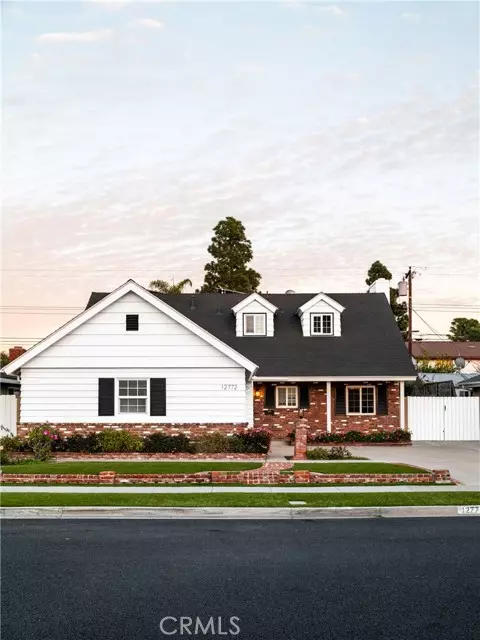REQUEST A TOUR If you would like to see this home without being there in person, select the "Virtual Tour" option and your agent will contact you to discuss available opportunities.
In-PersonVirtual Tour
Listed by Bob Shutts • Guardian Real Estate Group
$ 1,275,000
Est. payment /mo
Open Fri 2PM-5PM
12772 Longden Street Garden Grove, CA 92845
5 Beds
2 Baths
1,859 SqFt
OPEN HOUSE
Fri Feb 28, 2:00pm - 5:00pm
Sat Mar 01, 1:00pm - 4:00pm
Sun Mar 02, 1:00pm - 4:00pm
UPDATED:
02/27/2025 07:10 AM
Key Details
Property Type Single Family Home
Sub Type Detached
Listing Status Active
Purchase Type For Sale
Square Footage 1,859 sqft
Price per Sqft $685
MLS Listing ID CRPW25042451
Bedrooms 5
Full Baths 2
HOA Y/N No
Originating Board Datashare California Regional
Year Built 1963
Lot Size 6,000 Sqft
Property Sub-Type Detached
Property Description
Situated on a quiet street in West Garden Grove, California this Garden Park Plan 8, 1,859 square foot, two-story residence offers the perfect blend of modern comfort and outdoor luxury. Boasting 5 spacious bedrooms and 2 full bathrooms, this home is ideal for families seeking ample space to live and thrive. Step inside to discover a beautifully refreshed interior featuring brand-new flooring and fresh paint, creating a bright and inviting atmosphere. The expansive master suite serves as a true retreat, offering generous space and comfort for relaxation after a long day. Downstairs, the open layout seamlessly connects the living areas, making it perfect for gatherings or quiet evenings at home. The outdoor amenities are where this property truly shines. Dive into your private pool, unwind in the spa, or rinse off in the convenient outdoor shower—perfect for enjoying Southern California’s sunny climate. A covered patio provides shade and style for alfresco dining or lounging, while the extra-large 2-car garage and dedicated RV/boat parking ensure plenty of room for all your toys and vehicles!
Location
State CA
County Orange
Interior
Cooling None
Flooring Tile, Vinyl, Carpet
Fireplaces Type Living Room
Fireplace Yes
Laundry In Garage
Exterior
Garage Spaces 2.0
View None
Private Pool true
Building
Lot Description Street Light(s)
Story 2
Water Public
Schools
School District Garden Grove Unified

© 2025 BEAR, CCAR, bridgeMLS. This information is deemed reliable but not verified or guaranteed. This information is being provided by the Bay East MLS or Contra Costa MLS or bridgeMLS. The listings presented here may or may not be listed by the Broker/Agent operating this website.





