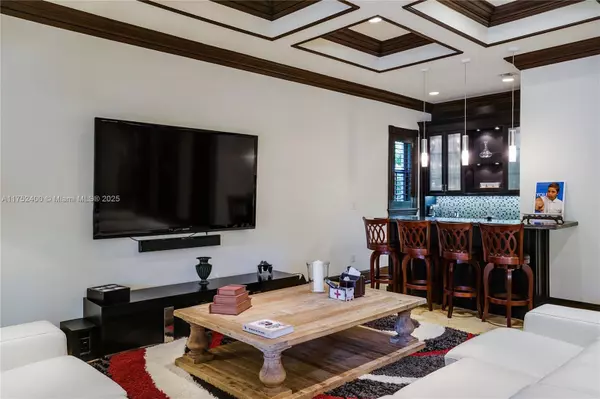9601 SW 60th Ct Pinecrest, FL 33156
7 Beds
7 Baths
7,865 SqFt
UPDATED:
02/27/2025 12:01 AM
Key Details
Property Type Single Family Home
Sub Type Single Family Residence
Listing Status Active
Purchase Type For Sale
Square Footage 7,865 sqft
Price per Sqft $883
Subdivision Martin Suburban Acres
MLS Listing ID A11752400
Style Detached,Two Story
Bedrooms 7
Full Baths 6
Half Baths 1
Construction Status Resale
HOA Y/N No
Year Built 2007
Annual Tax Amount $75,713
Tax Year 2024
Lot Size 0.840 Acres
Property Sub-Type Single Family Residence
Property Description
Location
State FL
County Miami-dade
Community Martin Suburban Acres
Area 50
Interior
Interior Features Bidet, Bedroom on Main Level, Breakfast Area, Closet Cabinetry, Dining Area, Separate/Formal Dining Room, Dual Sinks, Entrance Foyer, Eat-in Kitchen, First Floor Entry, Fireplace, Kitchen Island, Pantry, Separate Shower, Upper Level Primary, Elevator
Heating Central, Electric
Cooling Central Air, Ceiling Fan(s), Electric
Flooring Marble, Tile
Fireplace Yes
Window Features Blinds,Drapes,Impact Glass,Plantation Shutters
Appliance Built-In Oven, Dryer, Dishwasher, Disposal, Ice Maker, Microwave, Refrigerator, Water Purifier, Washer
Laundry Laundry Tub
Exterior
Exterior Feature Security/High Impact Doors, Lighting
Parking Features Attached
Garage Spaces 3.0
Pool Heated, In Ground, Pool
Utilities Available Cable Available
View Golf Course, Pool
Roof Type Flat,Tile
Garage Yes
Private Pool Yes
Building
Lot Description <1 Acre, Sprinklers Automatic, Sprinkler System
Faces West
Story 2
Sewer Septic Tank
Water Public
Architectural Style Detached, Two Story
Level or Stories Two
Additional Building Guest House
Structure Type Block,Pre-Cast Concrete
Construction Status Resale
Others
Pets Allowed No Pet Restrictions, Yes
Senior Community No
Tax ID 20-50-01-009-0420
Security Features Security System Owned
Acceptable Financing Cash, Conventional
Listing Terms Cash, Conventional
Special Listing Condition Listed As-Is
Pets Allowed No Pet Restrictions, Yes
Virtual Tour https://www.propertypanorama.com/instaview/mia/A11752400





