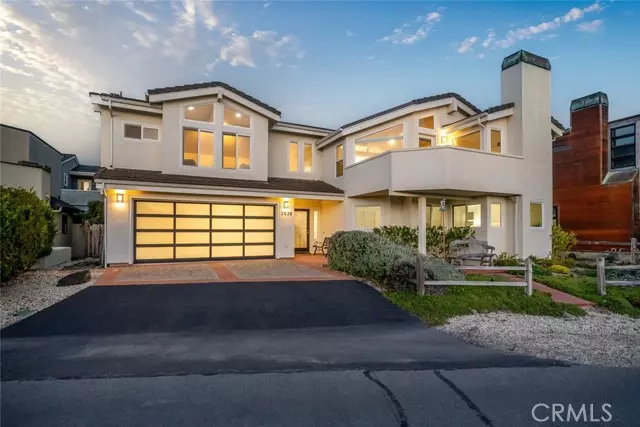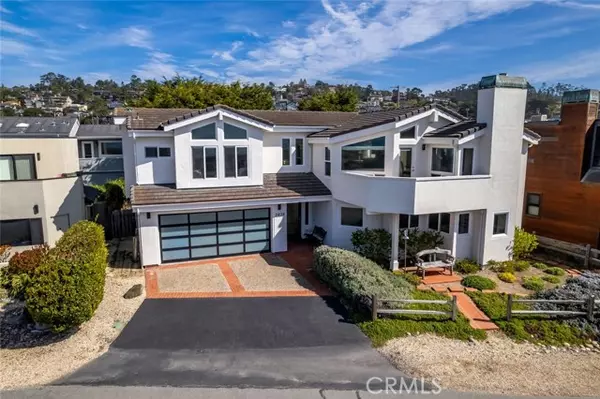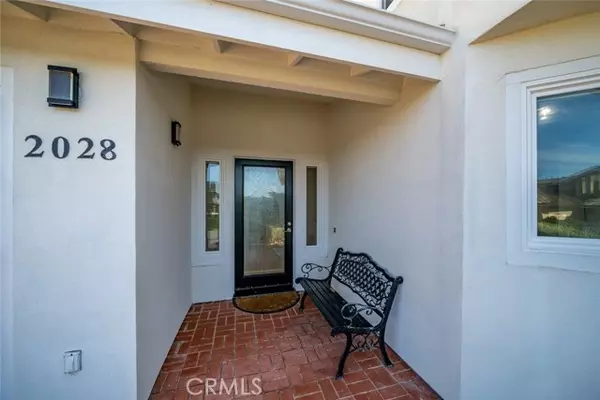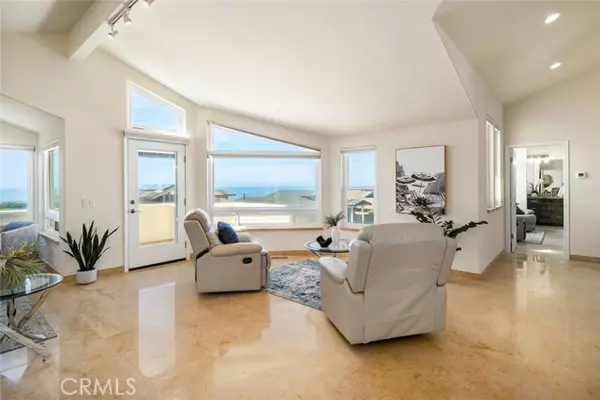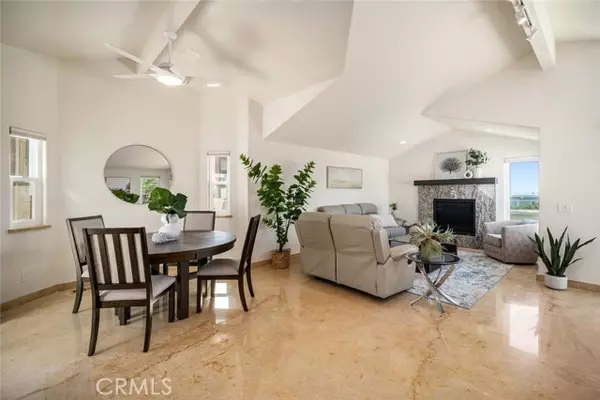2028 Sherwood Drive Cambria, CA 93428
3 Beds
3 Baths
1,807 SqFt
OPEN HOUSE
Thu Feb 27, 9:30am - 11:30am
UPDATED:
02/27/2025 01:18 AM
Key Details
Property Type Single Family Home
Sub Type Detached
Listing Status Active
Purchase Type For Sale
Square Footage 1,807 sqft
Price per Sqft $1,267
MLS Listing ID CRSC25040676
Bedrooms 3
Full Baths 2
HOA Y/N No
Originating Board Datashare California Regional
Year Built 1994
Lot Size 3,900 Sqft
Property Sub-Type Detached
Property Description
Location
State CA
County San Luis Obispo
Interior
Heating Forced Air, Natural Gas, Fireplace(s)
Cooling Ceiling Fan(s), None
Flooring Stone
Fireplaces Type Living Room
Fireplace Yes
Window Features Double Pane Windows
Appliance Dishwasher, Disposal, Gas Range, Microwave
Laundry 220 Volt Outlet, Laundry Room, Other
Exterior
Garage Spaces 2.0
Pool Above Ground, Spa, None
View Hills, Mountain(s), Panoramic, Water, Other, Ocean
Handicap Access None
Private Pool false
Building
Lot Description Level
Story 2
Foundation Slab
Water Public
Schools
School District Coast Unified


