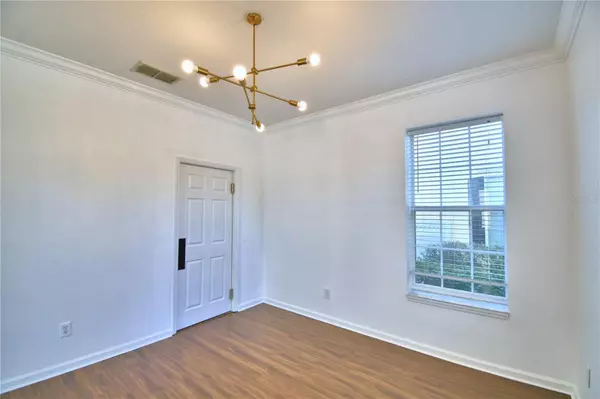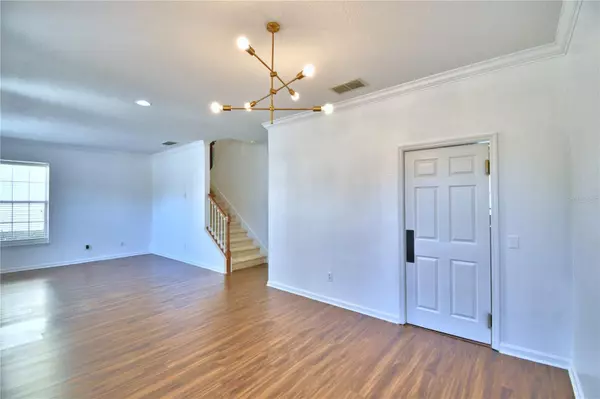1111 OSCAR SQ Celebration, FL 34747
4 Beds
4 Baths
2,769 SqFt
UPDATED:
02/25/2025 11:12 PM
Key Details
Property Type Single Family Home
Sub Type Single Family Residence
Listing Status Active
Purchase Type For Sale
Square Footage 2,769 sqft
Price per Sqft $389
Subdivision Celebration Area 5
MLS Listing ID S5121022
Bedrooms 4
Full Baths 3
Half Baths 1
HOA Fees $413/qua
HOA Y/N Yes
Originating Board Stellar MLS
Year Built 2005
Annual Tax Amount $10,231
Lot Size 5,227 Sqft
Acres 0.12
Property Sub-Type Single Family Residence
Property Description
The home features the Elmwood floor plan, designed for both comfort and style. Upon entering, you are greeted by sleek laminate flooring in the formal dining and living rooms, highlighted by elegant crown molding and a stunning chandelier. The many windows throughout the home allow an abundance of natural light, creating a warm and inviting ambiance.
The open-concept kitchen and family room provide a seamless flow, with direct views of the peaceful screened-in pool area. The kitchen boasts dark granite countertops, 42" lighter cabinetry, and stainless steel appliances, including a glass-top range and built-in microwave. The master suite, located upstairs, offers tranquil views of the pool, large lot, and Oscar Square. It features two generous walk-in closets — one for him and one for her — providing ample storage. The spa-inspired master bath includes a garden tub, walk-in shower, dual vanity sinks, and beautifully laid ceramic tile flooring and walls.
The home also includes two additional guest bedrooms that share a well-appointed bathroom. The carpet on the second floor was replaced in 2024, and the air conditioning system was upgraded in 2022, ensuring modern comfort and efficiency. Additionally, the oversized 2-car garage houses a one-bedroom apartment complete with a full kitchen and laundry facilities, perfect for guests or generating extra income.
Location
State FL
County Osceola
Community Celebration Area 5
Zoning OPUD
Interior
Interior Features Eat-in Kitchen, Kitchen/Family Room Combo, Solid Wood Cabinets, Stone Counters, Walk-In Closet(s)
Heating Central
Cooling Central Air
Flooring Carpet, Ceramic Tile, Laminate
Fireplace false
Appliance Dishwasher, Disposal, Microwave, Range, Refrigerator
Laundry Laundry Closet
Exterior
Exterior Feature Dog Run, Irrigation System, Sprinkler Metered
Garage Spaces 2.0
Pool Heated, In Ground, Screen Enclosure
Community Features Association Recreation - Owned, Deed Restrictions, Dog Park, Fitness Center, Park, Playground, Pool, Sidewalks, Tennis Courts
Utilities Available Cable Available, Electricity Connected, Underground Utilities, Water Connected
Roof Type Shingle
Attached Garage false
Garage true
Private Pool Yes
Building
Story 2
Entry Level Two
Foundation Slab
Lot Size Range 0 to less than 1/4
Sewer Public Sewer
Water Public
Structure Type Block,Stucco
New Construction false
Schools
Elementary Schools Celebration K-8
Middle Schools Celebration K-8
High Schools Celebration High
Others
Pets Allowed Breed Restrictions
Senior Community No
Ownership Fee Simple
Monthly Total Fees $137
Membership Fee Required Required
Special Listing Condition None
Virtual Tour https://www.propertypanorama.com/instaview/stellar/S5121022






