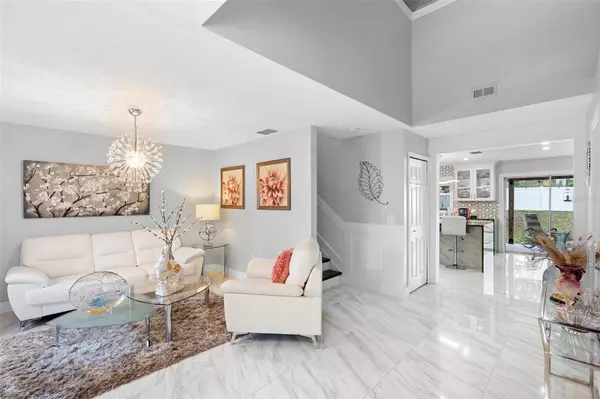3318 DEWBERRY DR Deltona, FL 32738
4 Beds
3 Baths
2,781 SqFt
UPDATED:
02/22/2025 03:53 PM
Key Details
Property Type Single Family Home
Sub Type Single Family Residence
Listing Status Active
Purchase Type For Sale
Square Footage 2,781 sqft
Price per Sqft $174
Subdivision Deltona Lakes Unit 54
MLS Listing ID V4941074
Bedrooms 4
Full Baths 2
Half Baths 1
Construction Status Completed
HOA Y/N No
Originating Board Stellar MLS
Year Built 2005
Annual Tax Amount $3,897
Lot Size 0.280 Acres
Acres 0.28
Lot Dimensions 80x150
Property Sub-Type Single Family Residence
Property Description
mind for years to come. Step inside to discover a modern, fully updated gourmet kitchen, complete with beautiful wood cabinets, stunning granite countertops, a stylish marble backsplash, and a convenient mini fridge. All energy-efficient appliances are included, featuring a refrigerator, range, microwave, dishwasher, and a washer and dryer. The first floor showcases elegant porcelain ceramic tile, while the second floor is adorned with warm laminate flooring for a cozy yet modern feel. Both bathrooms have been recently renovated to provide a spa-like experience, featuring contemporary fixtures and finishes. Enjoy the serenity of your private outdoor oasis with a beautiful open back porch,
perfect for entertaining or simply relaxing in the sun. The entire property is securely fenced with charming white vinyl fencing, giving you both privacy and style. Additionally, this home is equipped with a whole-home water filtration system and a dedicated kitchen filtration system, ensuring the highest quality water for you and your family. To top it all off, the property features solar panels, allowing you to save on energy costs while being environmentally friendly. Don't miss out on this incredible opportunity to own a beautifully updated home in the desirable Deltona Lakes community. Schedule your showing today and experience all this property has to offer!
Location
State FL
County Volusia
Community Deltona Lakes Unit 54
Zoning 01R
Interior
Interior Features Ceiling Fans(s), High Ceilings, Kitchen/Family Room Combo, Open Floorplan, PrimaryBedroom Upstairs, Thermostat, Walk-In Closet(s)
Heating Central, Electric
Cooling Central Air
Flooring Laminate, Tile, Wood
Furnishings Unfurnished
Fireplace false
Appliance Dishwasher, Disposal, Dryer, Electric Water Heater, Ice Maker, Microwave, Range, Refrigerator, Washer, Water Filtration System, Wine Refrigerator
Laundry Inside, Laundry Room
Exterior
Exterior Feature Lighting, Private Mailbox, Sliding Doors
Parking Features Driveway, Garage Door Opener
Garage Spaces 2.0
Fence Fenced, Vinyl
Utilities Available BB/HS Internet Available, Electricity Connected, Sewer Connected, Water Connected
View Garden, Trees/Woods
Roof Type Shingle
Porch Covered, Front Porch, Rear Porch
Attached Garage true
Garage true
Private Pool No
Building
Lot Description City Limits, In County, Landscaped, Level, Paved
Story 2
Entry Level Two
Foundation Slab
Lot Size Range 1/4 to less than 1/2
Sewer Septic Tank
Water Public
Architectural Style Ranch
Structure Type Block,Stucco
New Construction false
Construction Status Completed
Schools
Elementary Schools Volusia Pines Elem
Middle Schools Galaxy Middle
High Schools Deltona High
Others
Pets Allowed Yes
Senior Community No
Ownership Fee Simple
Acceptable Financing Cash, Conventional, FHA, VA Loan
Membership Fee Required None
Listing Terms Cash, Conventional, FHA, VA Loan
Special Listing Condition None
Virtual Tour https://www.propertypanorama.com/instaview/stellar/V4941074






