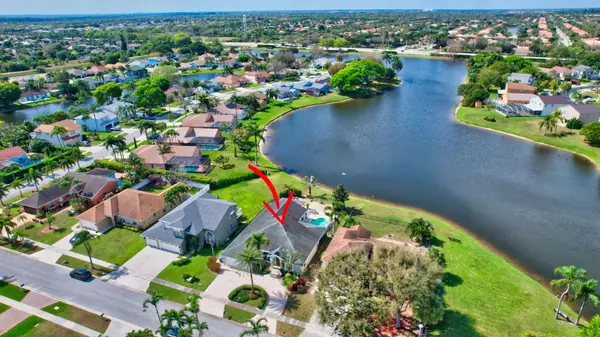9121 Paragon WAY Boynton Beach, FL 33437
4 Beds
2 Baths
2,199 SqFt
OPEN HOUSE
Tue Feb 25, 12:00am - 2:00pm
UPDATED:
02/22/2025 02:12 PM
Key Details
Property Type Single Family Home
Sub Type Single Family Detached
Listing Status Coming Soon
Purchase Type For Sale
Square Footage 2,199 sqft
Price per Sqft $295
Subdivision Rainbow Lakes - Cinnabar
MLS Listing ID RX-11064769
Style < 4 Floors
Bedrooms 4
Full Baths 2
Construction Status Resale
HOA Fees $83/mo
HOA Y/N Yes
Year Built 1991
Annual Tax Amount $3,209
Tax Year 2024
Lot Size 10,037 Sqft
Property Sub-Type Single Family Detached
Property Description
Location
State FL
County Palm Beach
Community Cinnabar
Area 4600
Zoning PUD
Rooms
Other Rooms Attic, Family, Laundry-Util/Closet
Master Bath Dual Sinks, Separate Shower, Separate Tub
Interior
Interior Features Built-in Shelves, Ctdrl/Vault Ceilings, Foyer, Pantry, Roman Tub, Split Bedroom, Walk-in Closet
Heating Central
Cooling Central
Flooring Carpet, Ceramic Tile
Furnishings Unfurnished
Exterior
Exterior Feature Auto Sprinkler, Fence, Lake/Canal Sprinkler, Open Patio
Parking Features Drive - Circular, Garage - Attached
Garage Spaces 2.0
Pool Inground
Community Features Sold As-Is
Utilities Available Cable, Electric, Public Sewer, Public Water
Amenities Available Basketball, Pickleball, Pool, Sidewalks, Tennis
Waterfront Description Lake
View Lake
Roof Type Comp Shingle
Present Use Sold As-Is
Exposure West
Private Pool Yes
Building
Lot Description < 1/4 Acre
Story 1.00
Foundation CBS
Construction Status Resale
Schools
Elementary Schools Crystal Lake Elementary School
Middle Schools Christa Mcauliffe Middle School
High Schools Park Vista Community High School
Others
Pets Allowed Yes
HOA Fee Include Common Areas,Management Fees,Recrtnal Facility
Senior Community No Hopa
Restrictions Buyer Approval,Lease OK
Security Features Security Sys-Owned
Acceptable Financing Cash, Conventional
Horse Property No
Membership Fee Required No
Listing Terms Cash, Conventional
Financing Cash,Conventional
Virtual Tour https://www.propertypanorama.com/9121-Paragon-Way-Boynton-Beach-FL-33437/unbranded





