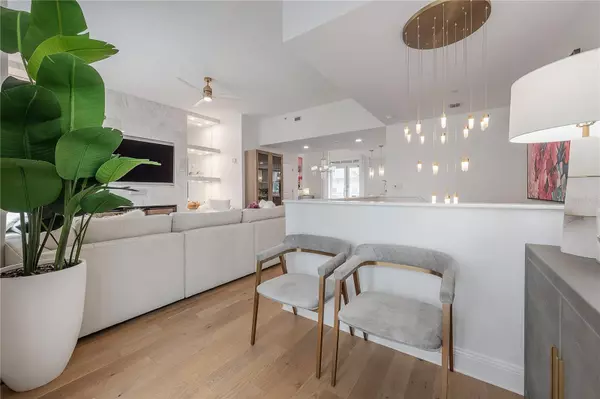450 KNIGHTS RUN AVE #415 Tampa, FL 33602
2 Beds
3 Baths
1,626 SqFt
UPDATED:
01/25/2025 11:09 PM
Key Details
Property Type Condo
Sub Type Condominium
Listing Status Active
Purchase Type For Sale
Square Footage 1,626 sqft
Price per Sqft $768
Subdivision The Plaza Harbour Island A Con
MLS Listing ID TB8342751
Bedrooms 2
Full Baths 2
Half Baths 1
HOA Fees $1,480/mo
HOA Y/N Yes
Originating Board Stellar MLS
Year Built 2007
Annual Tax Amount $11,716
Property Description
Island. Designed by McKinlay Rose Interiors, this meticulous two-level, 2-bedroom, 2.5-bath residence offers an exceptional lifestyle with two dedicated parking spaces with car charger outlet and a semi private entrance
from the garage through the lower level of the home. Beautiful European oak wood floors and new light fixtures flow throughout the entire home, creating a cohesive and modern aesthetic. The upper level boasts high
ceilings, a custom kitchen with gorgeous quartzite counter tops and 42-inch wood cabinets, a beautiful custom stone built-in with a fireplace, and surround sound speakers throughout, offering the perfect setting for
entertaining or relaxing. Electric blackout shades throughout provide privacy and convenience, while an elegant updated powder room adds to the functionality of the main living area. The lower level is home to two
spacious bedrooms and updated bathrooms. The primary suite features its own private balcony, an en suite bath with a soaking tub and a walk-in shower and walk-in closet. The second bedroom offers privacy and comfort
for guests or family. Additional outdoor spaces include a balcony off the dining area and an inviting gated private patio, perfect for relaxing or entertaining. The Plaza offers resort-style amenities, including a recently
renovated infinity-edge heated pool and spa, valet parking, 24-hour front desk coverage, full-time on-site staff, a fully outfitted wellness center, a spa room with a massage table, a sauna, two community rooms, and a
business center with conference rooms. Situated on Harbour Island, this residence is within walking distance of shops, restaurants, the Tampa Riverwalk, Sparkman Wharf, Amalie Arena, and the vibrant Water Street
district. With convenient access to downtown Tampa and just 20 minutes from Tampa International Airport, this home offers the best of city living in a luxurious setting.
Location
State FL
County Hillsborough
Community The Plaza Harbour Island A Con
Zoning PD
Rooms
Other Rooms Inside Utility
Interior
Interior Features Built-in Features, Ceiling Fans(s), Eat-in Kitchen, High Ceilings, Kitchen/Family Room Combo, Open Floorplan, Primary Bedroom Main Floor, Solid Surface Counters, Solid Wood Cabinets, Stone Counters, Thermostat, Walk-In Closet(s), Window Treatments
Heating Central
Cooling Central Air
Flooring Marble, Tile, Wood
Fireplaces Type Living Room
Furnishings Negotiable
Fireplace true
Appliance Convection Oven, Dishwasher, Disposal, Dryer, Electric Water Heater, Exhaust Fan, Freezer, Ice Maker, Microwave, Range, Refrigerator, Washer
Laundry Inside, Laundry Closet
Exterior
Exterior Feature Awning(s), Balcony, Courtyard, Lighting, Outdoor Grill, Sidewalk, Sliding Doors
Parking Features Assigned, Garage Door Opener, Tandem, Under Building, Underground, Valet
Garage Spaces 2.0
Fence Fenced, Masonry
Pool Deck, Gunite, Heated, In Ground
Community Features Association Recreation - Owned, Clubhouse, Fitness Center, Gated Community - Guard, Pool, Sidewalks
Utilities Available Cable Connected, Electricity Connected, Public, Sewer Connected, Street Lights, Underground Utilities, Water Connected
Amenities Available Cable TV, Elevator(s), Fitness Center, Gated, Lobby Key Required, Maintenance, Pool, Sauna, Security, Spa/Hot Tub, Storage
View City, Pool
Roof Type Concrete
Porch Patio
Attached Garage true
Garage true
Private Pool No
Building
Story 4
Entry Level Two
Foundation Slab
Lot Size Range Non-Applicable
Sewer Public Sewer
Water Public
Structure Type Concrete
New Construction false
Schools
Elementary Schools Gorrie-Hb
Middle Schools Wilson-Hb
High Schools Plant-Hb
Others
Pets Allowed Breed Restrictions, Cats OK, Dogs OK, Yes
HOA Fee Include Guard - 24 Hour,Cable TV,Common Area Taxes,Pool,Escrow Reserves Fund,Insurance,Internet,Maintenance Structure,Maintenance Grounds,Management,Recreational Facilities,Security,Sewer,Trash,Water
Senior Community No
Pet Size Large (61-100 Lbs.)
Ownership Condominium
Monthly Total Fees $1, 480
Acceptable Financing Cash, Conventional, VA Loan
Membership Fee Required Required
Listing Terms Cash, Conventional, VA Loan
Num of Pet 2
Special Listing Condition None






