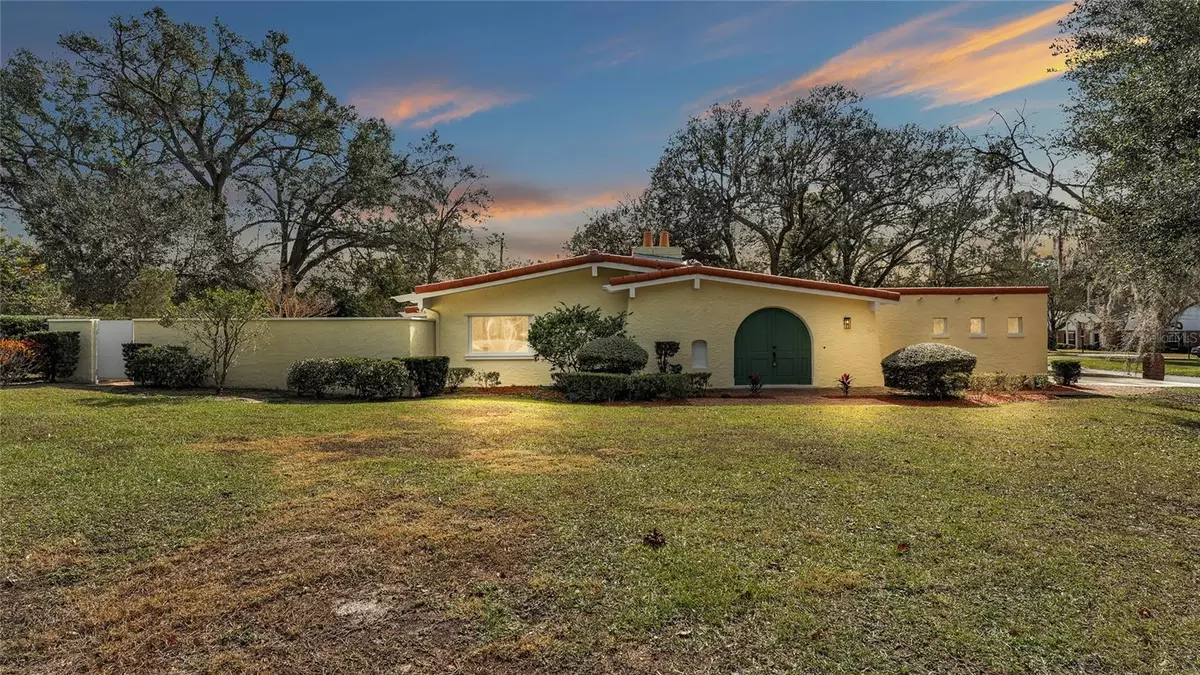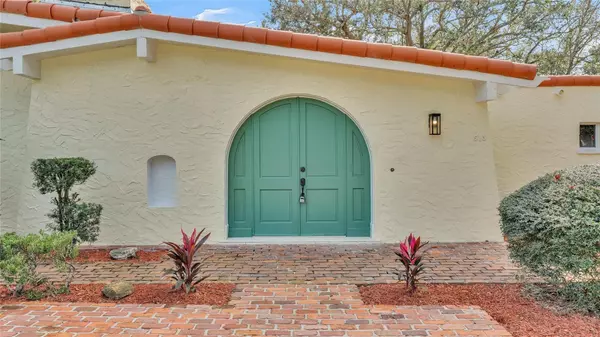513 E HIGHLAND DR Lakeland, FL 33813
3 Beds
2 Baths
1,956 SqFt
UPDATED:
01/26/2025 01:05 AM
Key Details
Property Type Single Family Home
Sub Type Single Family Residence
Listing Status Active
Purchase Type For Sale
Square Footage 1,956 sqft
Price per Sqft $214
Subdivision Mt View
MLS Listing ID L4950247
Bedrooms 3
Full Baths 2
HOA Y/N No
Originating Board Stellar MLS
Year Built 1967
Annual Tax Amount $1,453
Lot Size 0.360 Acres
Acres 0.36
Lot Dimensions 100x155
Property Description
The gourmet kitchen is a true standout with sleek granite countertops, stainless steel appliances, and a spacious center island with extra storage. A charming breakfast nook completes the space, perfect for casual meals.
The generous primary bedroom offers a peaceful retreat with an ensuite bathroom featuring a dual vanity and a step-in shower for ultimate comfort. The two-car garage with side entry includes a convenient laundry area, adding practicality to the home's design.
Enjoy two small covered patios, one on the side and one tucked inside the courtyard, offering multiple spots to unwind. Set on a large (.36 acre) corner lot, the property is adorned with beautiful trees that enhance the home's charm and privacy. Don't miss out on this stunning home – it truly has it all!
Location
State FL
County Polk
Community Mt View
Zoning R-1
Rooms
Other Rooms Family Room
Interior
Interior Features Eat-in Kitchen, Living Room/Dining Room Combo, Skylight(s), Vaulted Ceiling(s)
Heating Central
Cooling Central Air
Flooring Laminate, Luxury Vinyl
Fireplaces Type Living Room
Fireplace true
Appliance Built-In Oven, Cooktop, Dishwasher, Disposal, Electric Water Heater
Laundry In Garage
Exterior
Exterior Feature Courtyard, Sidewalk
Parking Features Garage Faces Side
Garage Spaces 2.0
Utilities Available BB/HS Internet Available, Cable Available, Electricity Connected, Phone Available, Water Connected
Roof Type Membrane,Other,Tile
Porch Covered, Other, Patio, Rear Porch, Side Porch
Attached Garage true
Garage true
Private Pool No
Building
Lot Description Corner Lot, City Limits, Paved
Story 1
Entry Level One
Foundation Slab
Lot Size Range 1/4 to less than 1/2
Sewer Septic Tank
Water Public
Architectural Style Mediterranean
Structure Type Block,Stucco
New Construction false
Others
Senior Community No
Ownership Fee Simple
Acceptable Financing Cash, Conventional, FHA, VA Loan
Listing Terms Cash, Conventional, FHA, VA Loan
Special Listing Condition None






