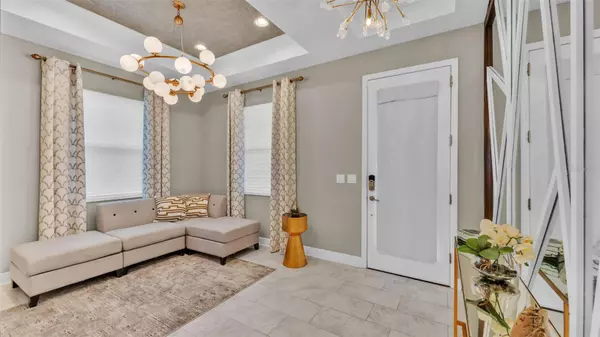4003 SOLAMOR ST Lakeland, FL 33810
2 Beds
2 Baths
1,742 SqFt
UPDATED:
01/26/2025 12:07 AM
Key Details
Property Type Single Family Home
Sub Type Villa
Listing Status Active
Purchase Type For Sale
Square Footage 1,742 sqft
Price per Sqft $243
Subdivision Terralargo Ph 3E
MLS Listing ID L4950182
Bedrooms 2
Full Baths 2
HOA Fees $417/mo
HOA Y/N Yes
Originating Board Stellar MLS
Year Built 2018
Annual Tax Amount $3,702
Lot Size 5,227 Sqft
Acres 0.12
Property Description
Upon entering, you are greeted by a captivating foyer with a bonus formal sitting room, leading to an expansive open floor plan that features two bedrooms, two baths. Every corner of this home is adorned with high-end finishes, meticulously designed to enhance its elegance.
The Gourmet Kitchen boasts of stunning quartz countertops, highlighted by a remarkable waterfall panel on the island, complemented by a farmhouse sink, 42-inch cabinetry, and light rail molding. This culinary haven opens to the great room and dining area, making it functional and inviting.
The Primary Bedroom is a true retreat, reminiscent of a magazine spread, featuring decorative walls and ceilings, along with an en-suite bathroom that showcases luxurious pendant lighting, dual sinks with quartz countertops, a makeup vanity, and an upgraded glass shower stall with exquisite tile work. The closet and bathroom continue the theme of opulence with decorative walls & finishes.
The Exterior of this villa is equally impressive, featuring functional gutters, tile roofing, and an inviting front and back porches adorned with beautiful pavers. The MAINTENANCE-FREE yard comes complete with a premium landscaping package, ensuring easy outdoor enjoyment. Additionally, this M/I home originally included a structural 15-year warranty and has about six years remaining for your peace of mind.
Throughout the home, enjoy the benefits of a custom technology package, elegant 5-inch colonial baseboards, premium flooring, decorative 8-inch doors, and recessed can lighting. With over $115,000K in upgrades & documented across five pages, this villa exemplifies luxury living.
The community of TERRALARGO offers an array of exceptional amenities for its lucky residents too. Take a dip in the invigorating in-ground pool, perfect for beating the Florida heat. Stay active and maintain your fitness goals at the state-of-the-art fitness center. Or gather some friends and engage in friendly competition on the basketball, tennis and pickleball courts. Located in a highly desirable area, right off 1-4, nearby to shopping plazas, restaurants and world-renowned theme parks.
Furthermore INCLUDED in this exceptional villa are all the furnishings, chandeliers, TVs, rugs, wall art, and drapes, making this a true move-in ready opportunity. Don't miss the chance to own this remarkable property—schedule your private showing today!
Location
State FL
County Polk
Community Terralargo Ph 3E
Rooms
Other Rooms Formal Living Room Separate
Interior
Interior Features Ceiling Fans(s), High Ceilings, Kitchen/Family Room Combo, Open Floorplan, Primary Bedroom Main Floor, Solid Surface Counters, Solid Wood Cabinets, Walk-In Closet(s)
Heating Central, Electric
Cooling Central Air
Flooring Carpet, Tile, Wood
Fireplace false
Appliance Convection Oven, Cooktop, Dishwasher, Disposal, Dryer, Microwave, Range, Range Hood, Refrigerator, Washer
Laundry Inside
Exterior
Exterior Feature Lighting, Rain Gutters, Sidewalk, Sliding Doors
Parking Features Driveway
Garage Spaces 2.0
Community Features Clubhouse, Community Mailbox, Deed Restrictions, Fitness Center, Pool, Sidewalks, Tennis Courts
Utilities Available Cable Available, Electricity Available, Electricity Connected, Public, Sewer Available, Sewer Connected, Street Lights, Underground Utilities, Water Available, Water Connected
Amenities Available Basketball Court, Clubhouse, Fitness Center, Gated, Lobby Key Required, Maintenance, Pickleball Court(s), Pool, Recreation Facilities, Spa/Hot Tub, Tennis Court(s)
Roof Type Tile
Porch Covered, Porch, Rear Porch
Attached Garage true
Garage true
Private Pool No
Building
Lot Description City Limits, Sidewalk, Paved
Entry Level One
Foundation Slab
Lot Size Range 0 to less than 1/4
Sewer Public Sewer
Water Public
Architectural Style Mediterranean, Traditional
Structure Type Block,Stucco
New Construction false
Schools
Elementary Schools Sleepy Hill Elementary
Middle Schools Sleepy Hill Middle
High Schools Kathleen High
Others
Pets Allowed Yes
HOA Fee Include Cable TV,Pool,Internet,Maintenance Grounds,Recreational Facilities
Senior Community No
Ownership Fee Simple
Monthly Total Fees $417
Acceptable Financing Cash, Conventional, FHA, VA Loan
Membership Fee Required Required
Listing Terms Cash, Conventional, FHA, VA Loan
Special Listing Condition None






