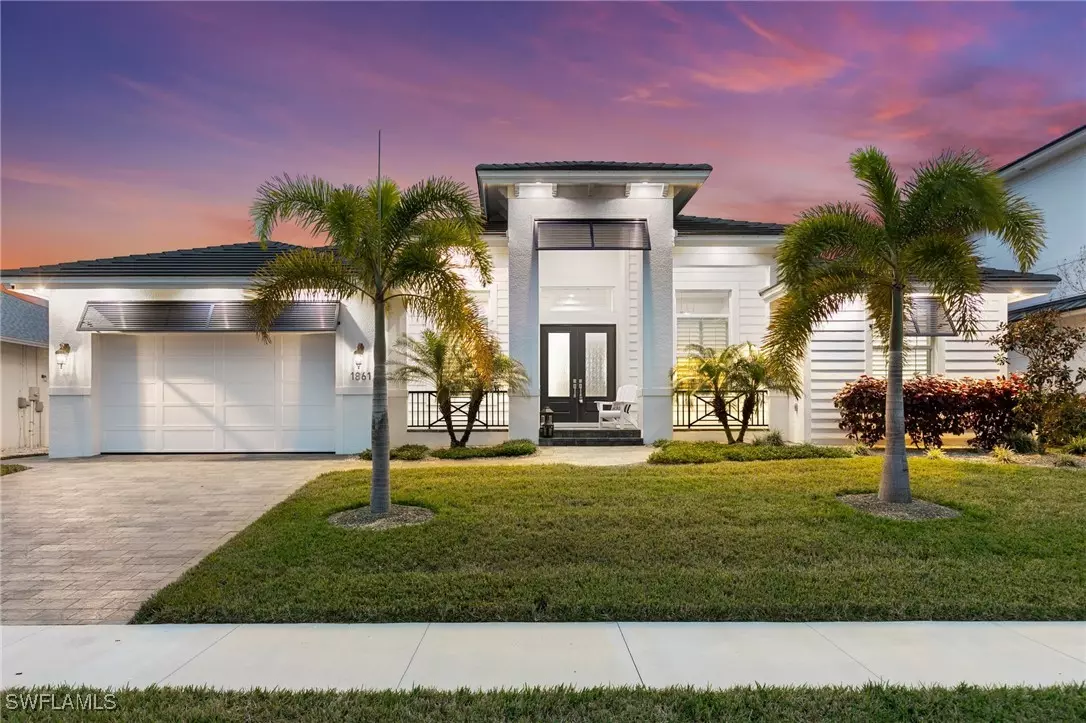1861 Woodbine CT Marco Island, FL 34145
3 Beds
3 Baths
2,223 SqFt
UPDATED:
01/23/2025 06:35 AM
Key Details
Property Type Single Family Home
Sub Type Single Family Residence
Listing Status Active
Purchase Type For Sale
Square Footage 2,223 sqft
Price per Sqft $1,394
Subdivision Marco Island
MLS Listing ID 225009018
Style Contemporary
Bedrooms 3
Full Baths 3
Construction Status Resale
HOA Y/N No
Year Built 2022
Annual Tax Amount $16,331
Tax Year 2024
Lot Size 8,712 Sqft
Acres 0.2
Lot Dimensions Appraiser
Property Description
Location
State FL
County Collier
Community Marco Island
Area Mi01 - Marco Island
Rooms
Bedroom Description 3.0
Interior
Interior Features Breakfast Bar, Bathtub, Closet Cabinetry, Coffered Ceiling(s), Separate/ Formal Dining Room, Dual Sinks, French Door(s)/ Atrium Door(s), High Ceilings, Kitchen Island, Multiple Shower Heads, Main Level Primary, Pantry, Separate Shower, Cable T V, Walk- In Pantry, Walk- In Closet(s), Wired for Sound, Home Office, Split Bedrooms
Heating Central, Electric
Cooling Central Air, Ceiling Fan(s), Electric
Flooring Tile
Furnishings Unfurnished
Fireplace No
Window Features Impact Glass,Window Coverings
Appliance Double Oven, Dryer, Dishwasher, Disposal, Ice Maker, Microwave, Range, Refrigerator, RefrigeratorWithIce Maker, Self Cleaning Oven, Wine Cooler, Washer, Water Purifier
Laundry Inside, Laundry Tub
Exterior
Exterior Feature Security/ High Impact Doors, Sprinkler/ Irrigation
Parking Features Attached, Garage, Garage Door Opener
Garage Spaces 2.0
Garage Description 2.0
Pool Concrete, Electric Heat, Heated, In Ground, Screen Enclosure, Salt Water
Community Features Non- Gated
Utilities Available Cable Available
Amenities Available See Remarks
Waterfront Description Canal Access, Intersecting Canal, Navigable Water, Seawall
View Y/N Yes
Water Access Desc Public
View Canal
Roof Type Tile
Porch Lanai, Porch, Screened
Garage Yes
Private Pool Yes
Building
Lot Description Rectangular Lot, Sprinklers Automatic
Faces Northwest
Story 1
Sewer Public Sewer
Water Public
Architectural Style Contemporary
Unit Floor 1
Structure Type Block,Concrete,Stucco
Construction Status Resale
Others
Pets Allowed Yes
HOA Fee Include None
Senior Community No
Tax ID 56803160007
Ownership Single Family
Security Features Smoke Detector(s)
Acceptable Financing All Financing Considered, Cash
Listing Terms All Financing Considered, Cash
Pets Allowed Yes





