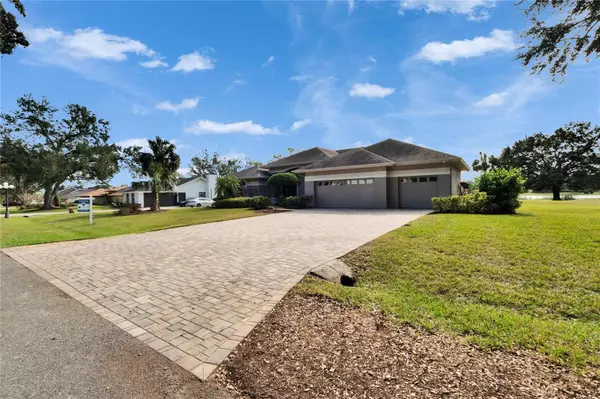958 LAKE DEESON PT Lakeland, FL 33805
4 Beds
3 Baths
3,154 SqFt
UPDATED:
01/26/2025 12:06 AM
Key Details
Property Type Single Family Home
Sub Type Single Family Residence
Listing Status Active
Purchase Type For Sale
Square Footage 3,154 sqft
Price per Sqft $198
Subdivision Lake Deeson Pointe
MLS Listing ID TB8340757
Bedrooms 4
Full Baths 3
HOA Fees $500/ann
HOA Y/N Yes
Originating Board Stellar MLS
Year Built 1995
Annual Tax Amount $2,558
Lot Size 1.430 Acres
Acres 1.43
Lot Dimensions 98x451
Property Description
As you enter through the front door, you're greeted by an inviting living room with sliding glass doors that frame the serene lake views. The spacious family room, seamlessly connected to the kitchen, provides the perfect space for entertaining or relaxation. The kitchen, beautifully updated in 2017, boasts wood cabinetry with crown molding, soft-close doors and drawers, granite countertops, a large island, and stainless steel appliances—ideal for culinary enthusiasts.
The generously sized master suite features crown molding, an ensuite bath with a separate shower, and a luxurious jetted tub for ultimate relaxation. The guest bathrooms and master bath were also updated in 2017, ensuring every detail is thoughtfully designed.
Additional highlights include: A double tray ceiling in the dining room, crown molding throughout the living areas and master bedroom, A four-zone AC system installed in 2016/17, new roof in 2019, water filtration system installed 2025, pavers added to the exterior in 2016/17, well pump just 1–2 years old, and a septic pump and filter replaced in 2020. Lakefront homes in this exclusive community are truly a rare find. Don't miss the opportunity to make this exquisite property your home. Schedule your private tour today!
Location
State FL
County Polk
Community Lake Deeson Pointe
Interior
Interior Features Built-in Features, Ceiling Fans(s), Crown Molding, Eat-in Kitchen, High Ceilings, Stone Counters, Tray Ceiling(s), Walk-In Closet(s), Window Treatments
Heating Central, Electric
Cooling Central Air
Flooring Ceramic Tile
Fireplace false
Appliance Dishwasher, Dryer, Microwave, Range, Refrigerator, Washer, Water Softener
Laundry Inside, Laundry Room
Exterior
Exterior Feature Irrigation System, Sliding Doors
Garage Spaces 3.0
Utilities Available Electricity Connected, Sewer Connected, Water Connected
View Water
Roof Type Shingle
Porch Covered, Front Porch, Patio, Screened
Attached Garage true
Garage true
Private Pool No
Building
Lot Description In County, Paved
Story 1
Entry Level One
Foundation Slab
Lot Size Range 1 to less than 2
Sewer Private Sewer, Septic Tank
Water Private
Structure Type Block,Stucco
New Construction false
Others
Pets Allowed Yes
Senior Community No
Ownership Fee Simple
Monthly Total Fees $41
Acceptable Financing Cash, Conventional, FHA, VA Loan
Membership Fee Required Required
Listing Terms Cash, Conventional, FHA, VA Loan
Special Listing Condition None






