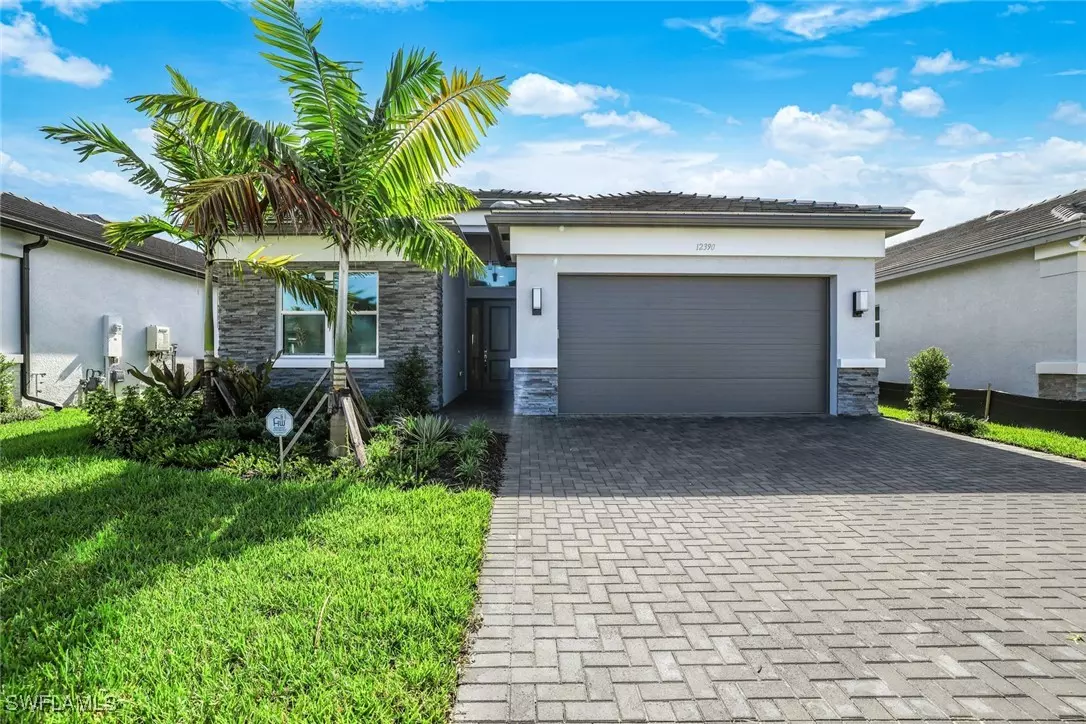12390 Purple Ficus WAY Naples, FL 34120
3 Beds
3 Baths
1,954 SqFt
OPEN HOUSE
Sun Jan 26, 1:00pm - 3:00pm
UPDATED:
01/27/2025 12:01 AM
Key Details
Property Type Single Family Home
Sub Type Single Family Residence
Listing Status Active
Purchase Type For Sale
Square Footage 1,954 sqft
Price per Sqft $460
Subdivision Valencia Trails
MLS Listing ID 225007300
Style Ranch,One Story
Bedrooms 3
Full Baths 3
Construction Status Resale
HOA Fees $1,440/qua
HOA Y/N Yes
Year Built 2023
Annual Tax Amount $408
Tax Year 2023
Lot Size 6,534 Sqft
Acres 0.15
Lot Dimensions Builder
Property Description
The home features high ceilings and abundant windows that fill the space with natural light. Throughout the home, you'll find consistent porcelain tile flooring, with no carpeting to maintain, offering a sleek and modern look.
The open floor plan is ideal for entertaining, with a kitchen that includes stainless GE appliances, a gas cooktop, quartz countertops & backsplash, soft-close cabinets, under and above cabinet lighting. The home features an upgraded pantry, providing for extra kitchen storage.
The spacious primary bedroom includes abundant closet space and a spa-like ensuite with dual sinks, a walk-in shower, and plenty of storage. Two additional bedrooms and baths are on the opposite side for privacy. The large den can be a home office, guest room, or private retreat.
Additional features include storm-resistant impact glass doors and windows, in-home laundry with a laundry sink, tankless hot water heater, and a spacious two-car garage.
The 43,000 sq. ft. clubhouse offers extensive amenities, including 3+ miles of scenic nature trails, a fitness center, full-service spa, 70-foot pool with private cabanas, 8 pickleball courts, 6 tennis courts, a sports lounge, on-site restaurant, theater, card rooms, art/hobby rooms, and a variety of clubs and activities. Pet lovers will appreciate the two dog parks.
Experience the best of Southwest Florida living in this vibrant, active community.
Location
State FL
County Collier
Community Valencia Trails
Area Na31 - E/O Collier Blvd N/O Vanderbilt
Rooms
Bedroom Description 3.0
Interior
Interior Features Breakfast Bar, Built-in Features, Dual Sinks, Entrance Foyer, Family/ Dining Room, French Door(s)/ Atrium Door(s), Kitchen Island, Living/ Dining Room, Main Level Primary, Pantry, Shower Only, Separate Shower, Cable T V, Walk- In Closet(s), Window Treatments, High Speed Internet
Heating Central, Electric
Cooling Central Air, Ceiling Fan(s), Electric
Flooring Tile
Furnishings Furnished
Fireplace No
Window Features Impact Glass,Window Coverings
Appliance Dryer, Dishwasher, Freezer, Gas Cooktop, Disposal, Microwave, Range, Refrigerator, Self Cleaning Oven, Washer
Laundry Inside, Laundry Tub
Exterior
Exterior Feature Security/ High Impact Doors, Sprinkler/ Irrigation
Parking Features Attached, Driveway, Garage, Paved, Two Spaces, Electric Vehicle Charging Station(s), Garage Door Opener
Garage Spaces 2.0
Garage Description 2.0
Pool Community
Community Features Gated, Tennis Court(s), Street Lights
Utilities Available Cable Available, Natural Gas Available, High Speed Internet Available, Underground Utilities
Amenities Available Bocce Court, Billiard Room, Cabana, Clubhouse, Dog Park, Fitness Center, Media Room, Barbecue, Picnic Area, Pickleball, Park, Pool, Restaurant, Shuffleboard Court, Spa/Hot Tub, Sidewalks, Tennis Court(s), Trail(s)
View Y/N Yes
Water Access Desc Public
View Pond
Roof Type Shingle
Porch Lanai, Porch, Screened
Garage Yes
Private Pool No
Building
Lot Description Rectangular Lot, Sprinklers Automatic
Faces West
Story 1
Sewer Public Sewer
Water Public
Architectural Style Ranch, One Story
Unit Floor 1
Structure Type Block,Concrete,Stone,Stucco
Construction Status Resale
Others
Pets Allowed Call, Conditional
HOA Fee Include Association Management,Maintenance Grounds,Recreation Facilities,Road Maintenance,Security
Senior Community Yes
Tax ID 78715013343
Ownership Single Family
Security Features Security System,Security Gate,Gated Community,Fire Sprinkler System,Smoke Detector(s)
Acceptable Financing All Financing Considered, Cash
Listing Terms All Financing Considered, Cash
Pets Allowed Call, Conditional





