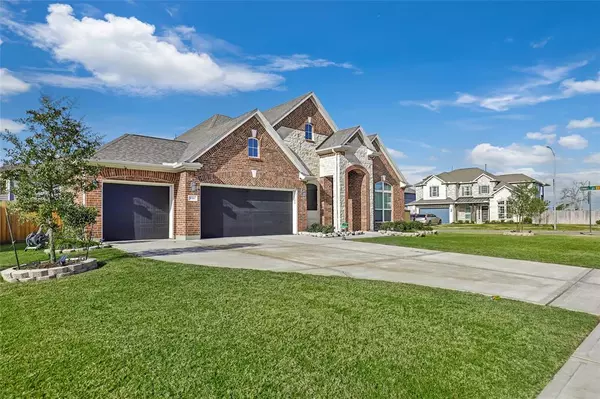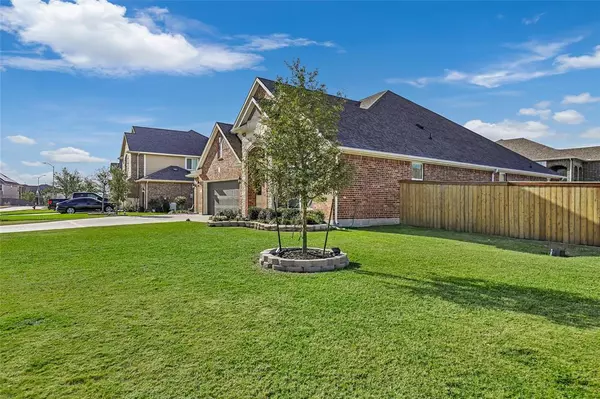9311 Secretariat LN Mont Belvieu, TX 77523
4 Beds
3.1 Baths
2,509 SqFt
UPDATED:
01/25/2025 08:07 PM
Key Details
Property Type Single Family Home
Listing Status Active
Purchase Type For Sale
Square Footage 2,509 sqft
Price per Sqft $175
Subdivision Reserve/Champions Estates Sec 1
MLS Listing ID 91366514
Style Contemporary/Modern,Traditional
Bedrooms 4
Full Baths 3
Half Baths 1
HOA Fees $400/ann
HOA Y/N 1
Year Built 2021
Annual Tax Amount $8,020
Tax Year 2024
Lot Size 0.275 Acres
Acres 0.2754
Property Description
The home also features a versatile flex room/private office, ideal for working from home or personal projects. Each bedroom is generously sized, with the primary suite boasting a luxurious ensuite bath with separate tub and shower combo and large walk-in closet.
Step outside to enjoy the covered rear patio, perfect for relaxing or hosting guests, all set on a huge corner lot with plenty of outdoor space for activities or future enhancements. With thoughtful details and room for everyone, this home is designed to meet all your needs in comfort and style.
Location
State TX
County Chambers
Area Chambers County West
Rooms
Bedroom Description All Bedrooms Down
Other Rooms 1 Living Area, Entry, Family Room, Home Office/Study, Kitchen/Dining Combo
Master Bathroom Primary Bath: Separate Shower, Primary Bath: Soaking Tub, Primary Bath: Tub/Shower Combo
Kitchen Breakfast Bar, Island w/o Cooktop, Kitchen open to Family Room, Pantry, Walk-in Pantry
Interior
Interior Features Fire/Smoke Alarm, Formal Entry/Foyer, High Ceiling, Prewired for Alarm System, Wired for Sound
Heating Central Gas
Cooling Central Electric
Flooring Carpet, Tile, Vinyl Plank
Exterior
Exterior Feature Covered Patio/Deck, Fully Fenced, Side Yard
Parking Features Attached Garage
Garage Spaces 3.0
Roof Type Composition
Private Pool No
Building
Lot Description Corner
Dwelling Type Free Standing
Faces East
Story 1
Foundation Slab
Lot Size Range 1/4 Up to 1/2 Acre
Sewer Public Sewer
Water Public Water
Structure Type Brick,Cement Board,Stone
New Construction No
Schools
Elementary Schools Barbers Hill North Elementary School
Middle Schools Barbers Hill North Middle School
High Schools Barbers Hill High School
School District 6 - Barbers Hill
Others
Senior Community No
Restrictions Build Line Restricted,Deed Restrictions
Tax ID 60223
Energy Description Attic Vents,Ceiling Fans,Insulation - Spray-Foam
Acceptable Financing Cash Sale, Conventional, FHA, VA
Tax Rate 2.0215
Disclosures Sellers Disclosure
Listing Terms Cash Sale, Conventional, FHA, VA
Financing Cash Sale,Conventional,FHA,VA
Special Listing Condition Sellers Disclosure






