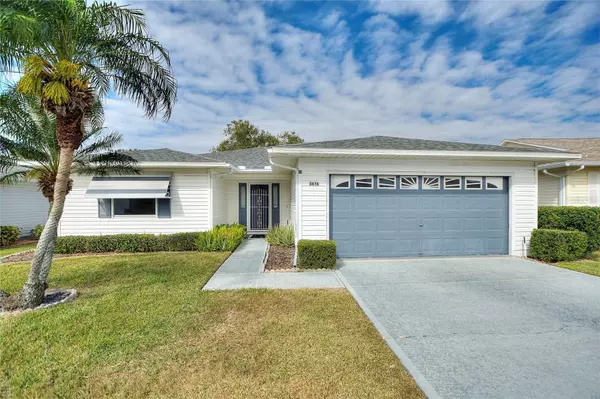3618 HIGHLAND FAIRWAYS BLVD Lakeland, FL 33810
3 Beds
2 Baths
1,680 SqFt
UPDATED:
01/22/2025 03:53 PM
Key Details
Property Type Single Family Home
Sub Type Single Family Residence
Listing Status Active
Purchase Type For Sale
Square Footage 1,680 sqft
Price per Sqft $163
Subdivision Highland Fairways Phase 3B
MLS Listing ID L4950123
Bedrooms 3
Full Baths 2
HOA Fees $217/mo
HOA Y/N Yes
Originating Board Stellar MLS
Year Built 1991
Annual Tax Amount $1,135
Lot Size 5,662 Sqft
Acres 0.13
Property Description
Location
State FL
County Polk
Community Highland Fairways Phase 3B
Zoning 01
Rooms
Other Rooms Inside Utility
Interior
Interior Features Vaulted Ceiling(s), Walk-In Closet(s)
Heating Electric
Cooling Central Air
Flooring Tile, Carpet
Fireplace false
Appliance Microwave, Range, Refrigerator, Washer, Dishwasher, Dryer
Laundry Laundry Room, Inside
Exterior
Exterior Feature Awning(s), Sliding Doors
Parking Features Driveway
Garage Spaces 2.0
Community Features Clubhouse, Deed Restrictions, Golf, Pool, Tennis Courts
Utilities Available Electricity Connected
Amenities Available Fitness Center, Golf Course, Pickleball Court(s), Pool, Recreation Facilities, Shuffleboard Court
Roof Type Shingle
Porch Covered, Screened
Attached Garage true
Garage true
Private Pool No
Building
Lot Description City Limits
Entry Level One
Foundation Slab
Lot Size Range 0 to less than 1/4
Sewer Public Sewer
Water Public
Architectural Style Florida
Structure Type Vinyl Siding,Wood Frame
New Construction false
Others
Pets Allowed Breed Restrictions, Yes
HOA Fee Include Pool,Recreational Facilities
Senior Community Yes
Ownership Fee Simple
Monthly Total Fees $217
Acceptable Financing Cash, Conventional, FHA, VA Loan
Membership Fee Required Required
Listing Terms Cash, Conventional, FHA, VA Loan
Special Listing Condition None






