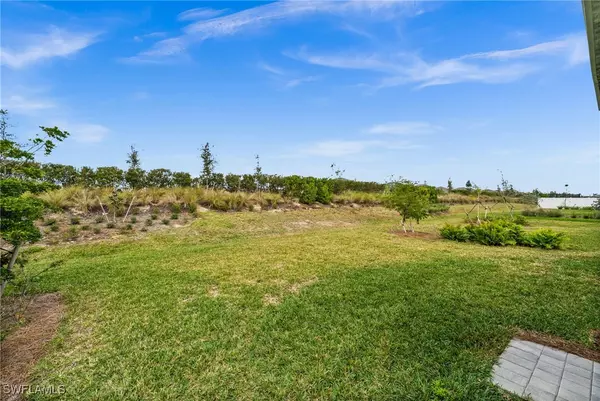44259 Saddlewood CT Punta Gorda, FL 33982
4 Beds
2 Baths
1,708 SqFt
UPDATED:
01/22/2025 09:14 PM
Key Details
Property Type Single Family Home
Sub Type Single Family Residence
Listing Status Active
Purchase Type For Sale
Square Footage 1,708 sqft
Price per Sqft $214
Subdivision Crescent Lakes
MLS Listing ID 225007565
Style Ranch,One Story
Bedrooms 4
Full Baths 2
Construction Status Resale
HOA Fees $358/mo
HOA Y/N No
Year Built 2023
Annual Tax Amount $7,367
Tax Year 2024
Lot Size 5,227 Sqft
Acres 0.12
Lot Dimensions Appraiser
Property Description
Step inside to be greeted by a bright and open floor plan, perfect for entertaining and everyday living. The spacious living area flows seamlessly into the gourmet kitchen, featuring stainless steel appliances, granite countertops, and a large island ideal for casual dining.
The master suite is a true retreat, complete with a luxurious ensuite bathroom and a generous walk-in closet. Three additional bedrooms provide ample space for family or guests.
Enjoy the Florida sunshine year-round in your private outdoor oasis. The screened lanai offers a relaxing space for al fresco dining or simply enjoying the tranquil surroundings.
As a resident of Crescent Lakes, you'll have access to a wealth of exceptional amenities, including a resort-style pool, pickleball court, and basketball court.
Babcock Ranch is a master-planned community renowned for its commitment to sustainability and healthy living. Residents enjoy miles of nature trails, a vibrant downtown with shops and restaurants, a variety of community events and activities, and access to top-rated schools.
Key Features include 4 bedrooms, 2 bathrooms, an open floor plan, modern kitchen with stainless steel appliances and granite countertops, screened lanai, 2-car garage, and the windows come with hurricane shutters.
This home is located in the desirable Crescent Lakes neighborhood of Babcock Ranch, close to Founder's Square and all community amenities with easy access to major highways.
Don't miss this opportunity to own a piece of paradise in one of Florida's most sought-after communities!
Location
State FL
County Charlotte
Community Babcock Ranch
Area Br01 - Babcock Ranch
Rooms
Bedroom Description 4.0
Interior
Interior Features Built-in Features, Dual Sinks, Family/ Dining Room, Kitchen Island, Living/ Dining Room, Main Level Primary, Pantry, Shower Only, Separate Shower, Walk- In Closet(s), High Speed Internet, Split Bedrooms
Heating Central, Electric
Cooling Central Air, Ceiling Fan(s), Electric
Flooring Carpet, Tile
Furnishings Unfurnished
Fireplace No
Window Features Single Hung,Shutters,Window Coverings
Appliance Dryer, Dishwasher, Freezer, Disposal, Microwave, Range, Refrigerator, Washer
Laundry Inside
Exterior
Exterior Feature Sprinkler/ Irrigation, Patio, Room For Pool
Parking Features Attached, Driveway, Garage, Paved, Electric Vehicle Charging Station(s), Garage Door Opener
Garage Spaces 2.0
Garage Description 2.0
Pool Community
Community Features Gated, Shopping, Street Lights
Utilities Available Cable Not Available, High Speed Internet Available, Underground Utilities
Amenities Available Basketball Court, Bocce Court, Cabana, Clubhouse, Dog Park, Barbecue, Picnic Area, Pier, Playground, Pickleball, Park, Pool, Sidewalks, Tennis Court(s), Trail(s), Vehicle Wash Area
Waterfront Description None
Water Access Desc Public
View Landscaped
Roof Type Shingle
Porch Lanai, Patio, Porch, Screened
Garage Yes
Private Pool No
Building
Lot Description Rectangular Lot, Sprinklers Automatic
Faces South
Story 1
Sewer Public Sewer
Water Public
Architectural Style Ranch, One Story
Structure Type Block,Concrete,Stucco
Construction Status Resale
Others
Pets Allowed Call, Conditional
HOA Fee Include Internet,Maintenance Grounds,Recreation Facilities,Road Maintenance,Sewer,Street Lights,Trash
Senior Community No
Tax ID 422628200013
Ownership Single Family
Security Features Security Gate,Gated Community,Security Guard,Security System,Smoke Detector(s)
Acceptable Financing All Financing Considered, Cash, FHA, VA Loan
Listing Terms All Financing Considered, Cash, FHA, VA Loan
Pets Allowed Call, Conditional





