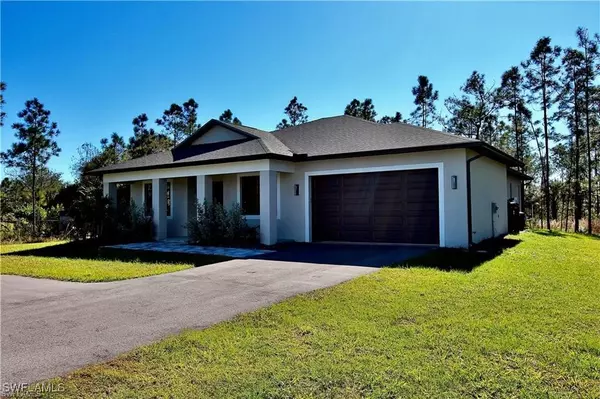3618 50th AVE NE Naples, FL 34120
3 Beds
2 Baths
1,973 SqFt
UPDATED:
01/25/2025 12:00 AM
Key Details
Property Type Single Family Home
Sub Type Single Family Residence
Listing Status Active
Purchase Type For Sale
Square Footage 1,973 sqft
Price per Sqft $318
Subdivision Golden Gate Estates
MLS Listing ID 225007398
Style Ranch,One Story
Bedrooms 3
Full Baths 2
Construction Status New Construction
HOA Y/N No
Year Built 2024
Annual Tax Amount $900
Tax Year 2023
Lot Size 2.500 Acres
Acres 2.5
Lot Dimensions Appraiser
Property Description
Impact windows and doors throughout. This home is an open great room design with stainless steel appliances. Separate Utility room with
washer, dryer, sink and large 2 car garage and driveway has a turnaround area. Den/Office with double doors and a view of the front yard.
Large master bathroom has a walk in glass shower, with 2 sinks, a separate toilet space with door, and grand walk in closet. 2 guest bedrooms
are split by the guest bathroom. Front of home has a covered porch area and a large lanai is on the back with additional access door from the
master bedroom. Gutters on exterior. Columns at driveway for a future privacy gate and large front yard. Enjoy the best of Florida living here
with everything energy-efficient new and up to current codes. The home next door is also available for a possible 5 acres 2 home option.
Location
State FL
County Collier
Community Golden Gate Estates
Area Na43 - Gge 22, 36, 38-47, 59-65
Rooms
Bedroom Description 3.0
Interior
Interior Features Breakfast Bar, Built-in Features, Tray Ceiling(s), Dual Sinks, Entrance Foyer, Eat-in Kitchen, Living/ Dining Room, Pantry, Cable T V, Walk- In Closet(s)
Heating Central, Electric
Cooling Central Air, Ceiling Fan(s), Electric
Flooring Tile
Furnishings Unfurnished
Fireplace No
Window Features Impact Glass
Appliance Dryer, Dishwasher, Freezer, Disposal, Microwave, Range, Refrigerator, Water Purifier, Washer
Laundry Inside
Exterior
Exterior Feature Security/ High Impact Doors, Sprinkler/ Irrigation
Parking Features Attached, Garage, Garage Door Opener
Garage Spaces 2.0
Garage Description 2.0
Community Features Non- Gated
Utilities Available Cable Not Available, High Speed Internet Available
Amenities Available None
Waterfront Description None
Water Access Desc Public
View Landscaped
Roof Type Shingle
Porch Lanai, Open, Porch, Screened
Garage Yes
Private Pool No
Building
Lot Description Rectangular Lot, Sprinklers Automatic
Faces North
Story 1
Sewer Public Sewer
Water Public
Architectural Style Ranch, One Story
Unit Floor 1
Structure Type Block,Concrete,Stucco
New Construction Yes
Construction Status New Construction
Others
Pets Allowed Yes
HOA Fee Include None
Senior Community No
Tax ID 38667440004
Ownership Single Family
Security Features Smoke Detector(s)
Acceptable Financing All Financing Considered, Cash
Listing Terms All Financing Considered, Cash
Pets Allowed Yes





