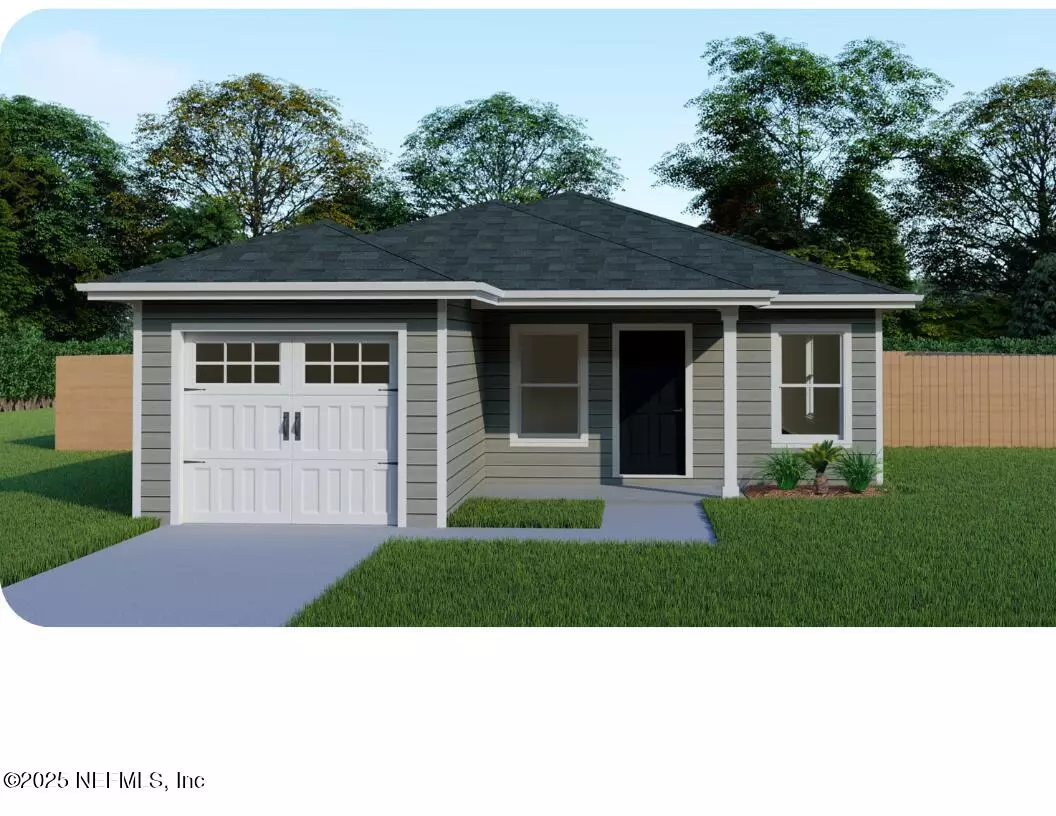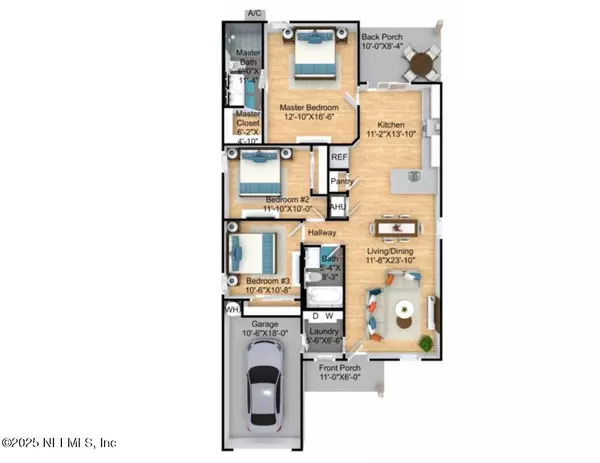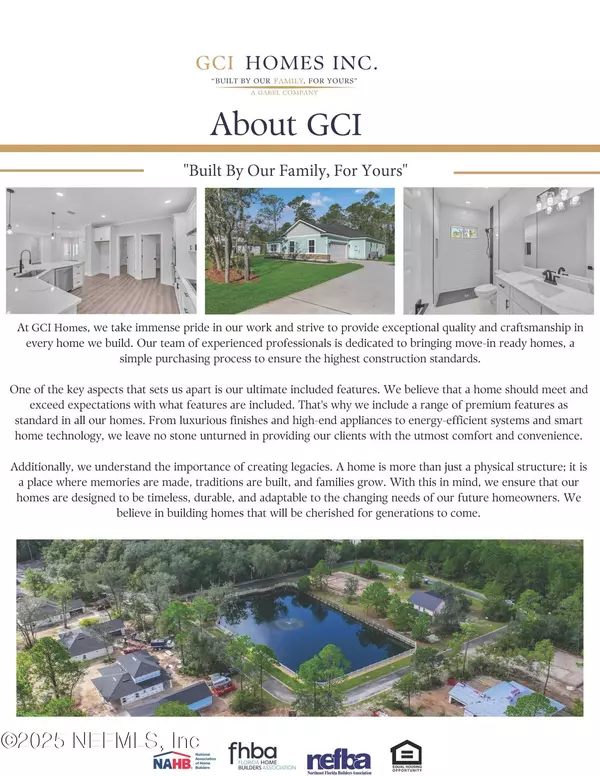10 BUTTERCUP ST Jacksonville, FL 32210
3 Beds
2 Baths
1,197 SqFt
UPDATED:
01/21/2025 09:25 PM
Key Details
Property Type Single Family Home
Sub Type Single Family Residence
Listing Status Active
Purchase Type For Sale
Square Footage 1,197 sqft
Price per Sqft $213
Subdivision Jax Heights
MLS Listing ID 2065407
Style Victorian
Bedrooms 3
Full Baths 2
Construction Status To Be Built
HOA Y/N No
Originating Board realMLS (Northeast Florida Multiple Listing Service)
Year Built 2025
Lot Size 6,534 Sqft
Acres 0.15
Property Description
Location
State FL
County Duval
Community Jax Heights
Area 061-Herlong/Normandy Area
Direction From I-295 S, Take exit 17 for State Hwy 208/Wilson Blvd. Turn right onto State Hwy 208/Wilson Blvd (signs for Fl- 208). Turn left onto Old Middleburg Rd N. Turn left onto Buttercup St
Interior
Heating Central, Electric, Heat Pump, Zoned
Cooling Central Air, Electric, Zoned
Exterior
Parking Features Gated
Garage Spaces 1.0
Utilities Available Cable Available, Electricity Connected, Sewer Connected, Water Connected
Roof Type Shingle
Porch Front Porch
Total Parking Spaces 1
Garage Yes
Private Pool No
Building
Sewer Septic Tank
Water Well
Architectural Style Victorian
Structure Type Vinyl Siding
New Construction Yes
Construction Status To Be Built
Schools
Elementary Schools Gregory Drive
High Schools Edward White
Others
Senior Community No
Tax ID 0132401330
Acceptable Financing Cash, Conventional, FHA, Lease Option, VA Loan
Listing Terms Cash, Conventional, FHA, Lease Option, VA Loan




