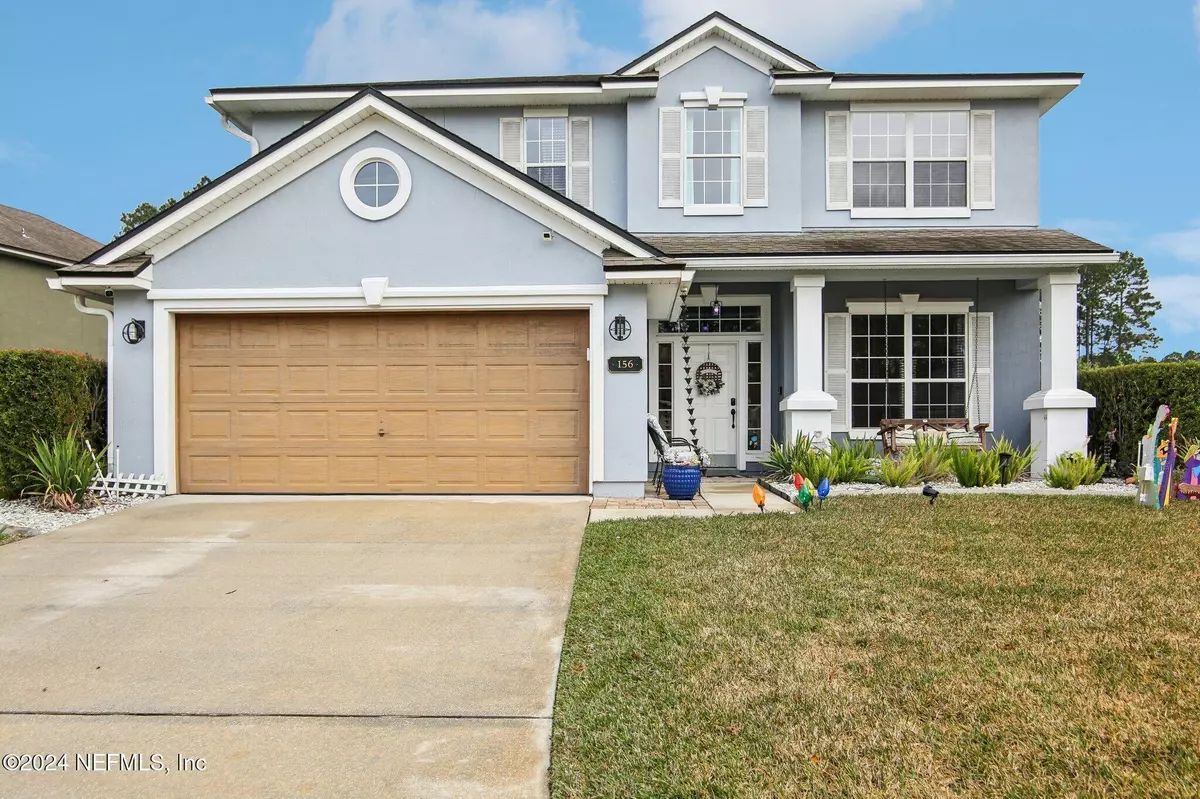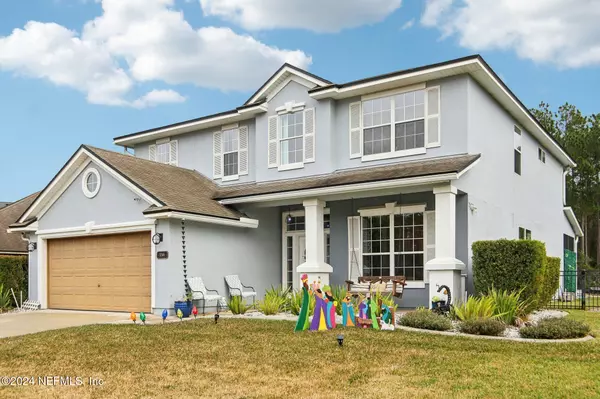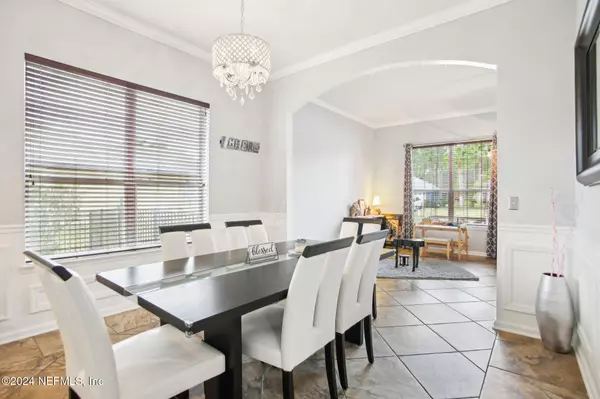156 SCOTLAND YARD BLVD St Johns, FL 32259
4 Beds
3 Baths
3,090 SqFt
UPDATED:
01/24/2025 12:56 PM
Key Details
Property Type Single Family Home
Sub Type Single Family Residence
Listing Status Active
Purchase Type For Sale
Square Footage 3,090 sqft
Price per Sqft $250
Subdivision Wellington Park
MLS Listing ID 2064567
Style Traditional
Bedrooms 4
Full Baths 3
HOA Fees $50/ann
HOA Y/N Yes
Originating Board realMLS (Northeast Florida Multiple Listing Service)
Year Built 2008
Annual Tax Amount $6,005
Lot Size 10,018 Sqft
Acres 0.23
Property Description
Nestled in the highly sought-after Aberdeen community, this stunning 4-bedroom, 3-bath pool home offers over 3,000 sq ft of elegantly designed living space. A grand 2-story foyer opens into expansive living areas featuring custom trim, rich wood floors, crown molding, and premium finishes. The gourmet kitchen showcases quartz countertops, custom cabinetry, a large center island, and high-end stainless-steel appliances. French doors lead to a screened patio, offering breathtaking views of the lake and preserve from the pool. The master suite is a luxurious retreat with two walk-in closets and a spa-like bath with a garden tub and walk-in shower. A versatile loft, two-car garage with epoxy flooring, and excellent natural light enhance the home's appeal. Located in a top-rated school district, this home offers privacy, sophistication, and unparalleled comfort. Schedule your private showing today.
Location
State FL
County St. Johns
Community Wellington Park
Area 301-Julington Creek/Switzerland
Direction I-95 S to St. Johns, take FL-9B then take St. Johns Pkwy exit N. L on Longleaf Pine Pkwy, R on Scotland Yard Blvd, home on right.
Interior
Interior Features Breakfast Bar, Breakfast Nook, Built-in Features, Ceiling Fan(s), Eat-in Kitchen, Entrance Foyer, Kitchen Island, Open Floorplan, Pantry, Primary Bathroom - Tub with Shower, Primary Bathroom -Tub with Separate Shower, Vaulted Ceiling(s), Walk-In Closet(s)
Heating Central, Electric
Cooling Central Air, Electric
Flooring Carpet, Tile, Wood
Fireplaces Number 1
Fireplaces Type Gas
Furnishings Unfurnished
Fireplace Yes
Laundry Electric Dryer Hookup, Washer Hookup
Exterior
Parking Features Attached, Garage, Garage Door Opener
Garage Spaces 2.0
Fence Back Yard, Wrought Iron
Pool In Ground, Fenced, Heated, Pool Sweep, Salt Water, Waterfall
Utilities Available Cable Connected, Electricity Connected, Sewer Connected, Water Connected
Amenities Available Basketball Court, Clubhouse, Park, Playground, Spa/Hot Tub, Tennis Court(s)
View Pond, Protected Preserve
Roof Type Shingle
Porch Covered, Front Porch, Patio, Rear Porch, Screened
Total Parking Spaces 2
Garage Yes
Private Pool No
Building
Lot Description Sprinklers In Front, Sprinklers In Rear
Sewer Public Sewer
Water Public
Architectural Style Traditional
Structure Type Composition Siding,Stucco
New Construction No
Schools
Elementary Schools Freedom Crossing Academy
Middle Schools Freedom Crossing Academy
High Schools Bartram Trail
Others
Senior Community No
Tax ID 0096813790
Acceptable Financing Cash, Conventional, FHA, VA Loan
Listing Terms Cash, Conventional, FHA, VA Loan





