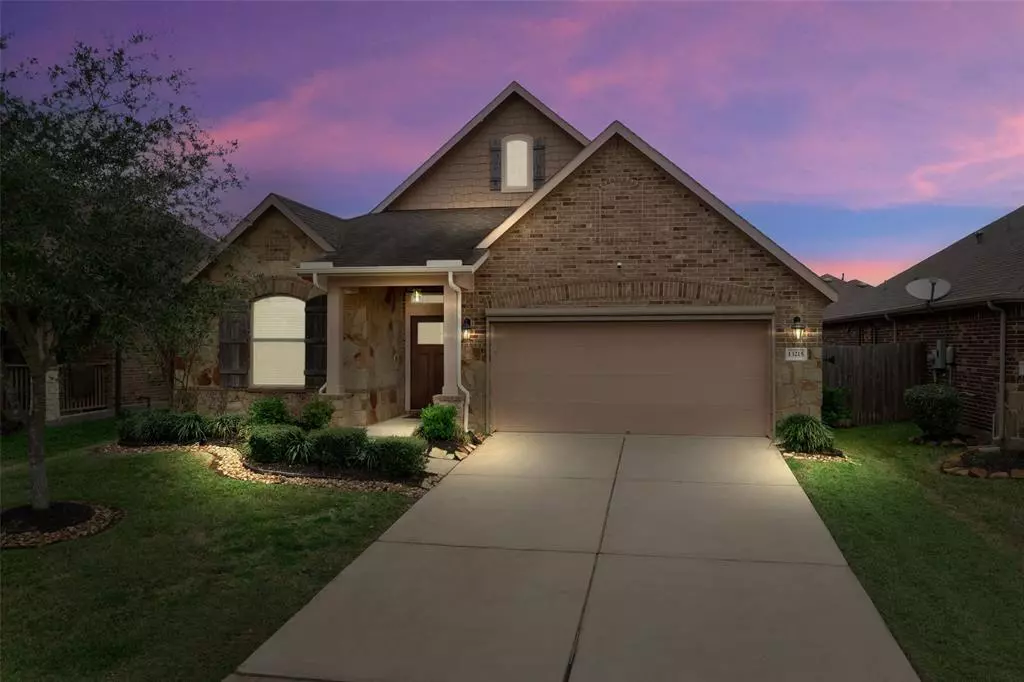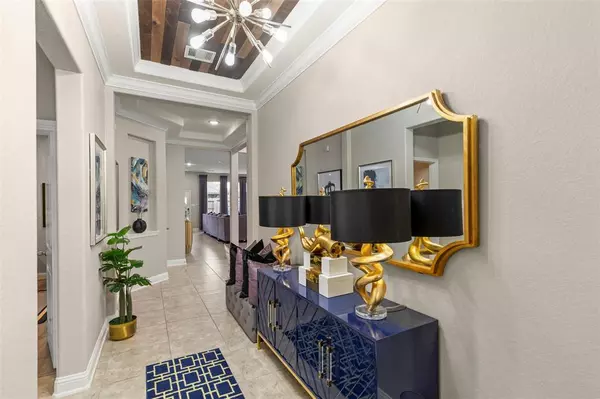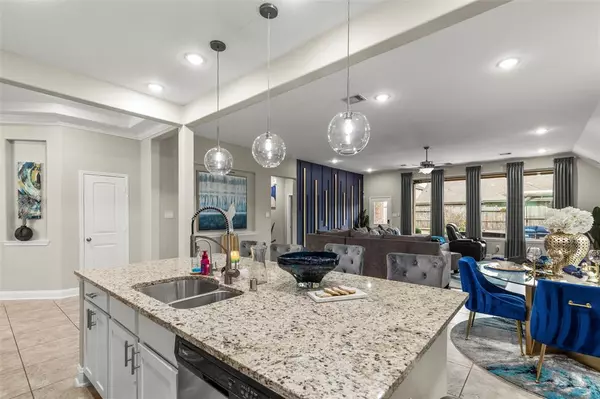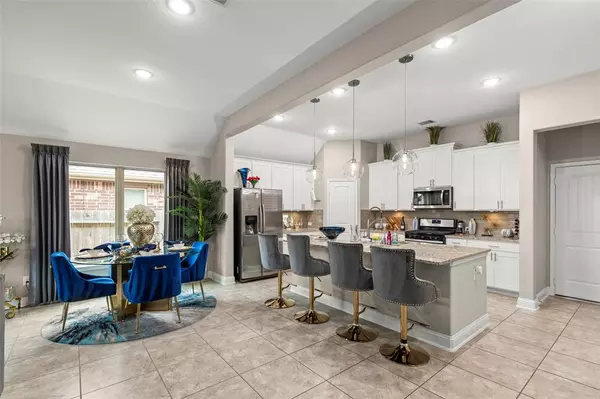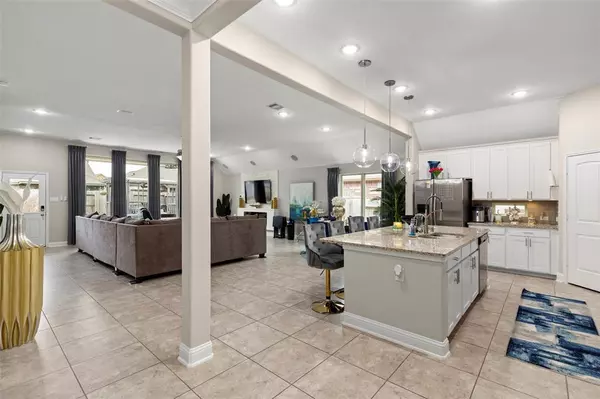13215 Lansdown ST Rosharon, TX 77583
3 Beds
2 Baths
2,083 SqFt
UPDATED:
01/17/2025 03:25 PM
Key Details
Property Type Single Family Home
Listing Status Active
Purchase Type For Sale
Square Footage 2,083 sqft
Price per Sqft $191
Subdivision Laurel Heights At Savannah Sec
MLS Listing ID 3591847
Style Traditional
Bedrooms 3
Full Baths 2
HOA Fees $995/ann
HOA Y/N 1
Year Built 2017
Annual Tax Amount $8,880
Tax Year 2024
Lot Size 6,251 Sqft
Acres 0.1435
Property Description
Located just minutes from downtown Houston, with easy access to the Texas Medical Center and the Galleria, this beautiful home has it all!
This beautifully styled home showcases numerous recent upgrades, including a tranquil backyard oasis, updated kitchen cabinetry, new interior paint, wall features, upgraded flooring, and an amazing converted garage. Complete with immaculate improvements and maintenance, this gorgeous home is perfect for move-in-ready buyers.
Becoming a homeowner in Lakes of Savannah, a master-planned community, will allow you to protect your home's value, but you will also enjoy joining an awesome community! Within this community are a series of parks, quiet arbor sitting areas, landscaped hike and bike trails, and a centrally located community park with clubhouses,
playgrounds, and resort-style swimming pools.
So schedule your showing appointment today
Location
State TX
County Brazoria
Community Lakes Of Savannah
Area Alvin North
Rooms
Bedroom Description All Bedrooms Down,En-Suite Bath,Primary Bed - 1st Floor,Walk-In Closet
Other Rooms 1 Living Area, Entry, Kitchen/Dining Combo, Utility Room in House
Master Bathroom Full Secondary Bathroom Down, Primary Bath: Double Sinks, Primary Bath: Separate Shower, Primary Bath: Soaking Tub
Den/Bedroom Plus 3
Kitchen Breakfast Bar, Island w/o Cooktop, Kitchen open to Family Room, Pantry, Soft Closing Cabinets, Soft Closing Drawers, Under Cabinet Lighting, Walk-in Pantry
Interior
Interior Features Alarm System - Leased, Dryer Included, Fire/Smoke Alarm, Formal Entry/Foyer, High Ceiling, Prewired for Alarm System, Refrigerator Included, Washer Included, Water Softener - Owned, Wired for Sound
Heating Central Electric, Central Gas
Cooling Central Electric, Central Gas
Flooring Tile
Fireplaces Number 1
Fireplaces Type Electric Fireplace
Exterior
Exterior Feature Back Yard Fenced, Covered Patio/Deck, Side Yard, Spa/Hot Tub
Parking Features Attached Garage
Garage Spaces 2.0
Roof Type Composition
Street Surface Concrete
Private Pool No
Building
Lot Description Subdivision Lot
Dwelling Type Free Standing
Story 1
Foundation Slab
Lot Size Range 1/4 Up to 1/2 Acre
Sewer Public Sewer
Water Public Water, Water District
Structure Type Brick,Cement Board,Stone,Wood
New Construction No
Schools
Elementary Schools Savannah Lakes Elementary School
Middle Schools Rodeo Palms Junior High School
High Schools Manvel High School
School District 3 - Alvin
Others
HOA Fee Include Clubhouse,Recreational Facilities
Senior Community No
Restrictions Deed Restrictions
Tax ID 6069-5002-007
Energy Description Attic Fan,Attic Vents,Ceiling Fans,Digital Program Thermostat,High-Efficiency HVAC,Insulated/Low-E windows,Insulation - Batt
Acceptable Financing Cash Sale, Conventional, FHA, USDA Loan, VA
Tax Rate 2.6928
Disclosures Mud, Sellers Disclosure
Listing Terms Cash Sale, Conventional, FHA, USDA Loan, VA
Financing Cash Sale,Conventional,FHA,USDA Loan,VA
Special Listing Condition Mud, Sellers Disclosure


