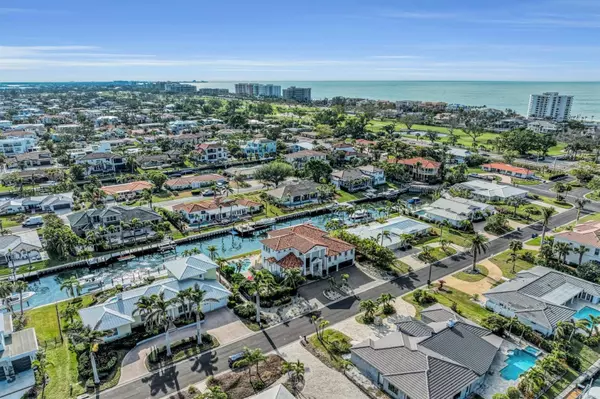550 YARDARM LN Longboat Key, FL 34228
5 Beds
6 Baths
4,244 SqFt
OPEN HOUSE
Sun Jan 19, 2:00pm - 4:00pm
UPDATED:
01/17/2025 11:08 PM
Key Details
Property Type Single Family Home
Sub Type Single Family Residence
Listing Status Active
Purchase Type For Sale
Square Footage 4,244 sqft
Price per Sqft $988
Subdivision Country Club Shores
MLS Listing ID A4635848
Bedrooms 5
Full Baths 5
Half Baths 1
HOA Fees $250/ann
HOA Y/N Yes
Originating Board Stellar MLS
Year Built 2006
Annual Tax Amount $17,300
Lot Size 0.260 Acres
Acres 0.26
Property Description
Situated on a generously sized lot, this home boasts:
•Prime Waterfront Location: Enjoy direct access to boating and water activities with a private dock and deep-water canal with no bridge access to the bay.
•Spacious Living Areas: Open-concept design with expansive windows, flooding the home with natural light and highlighting water views.
•Elevator: Effortlessly move between floors
•Chef's Kitchen: Equipped with high-end appliances, custom cabinetry, and an oversized island, perfect for entertaining.
•Luxurious Bedrooms: Ample accommodations, including a master suite with a private balcony and spa-inspired en-suite, 2 large his and her walk in closets•Movie Room: A dedicated media room brings the theater experience home, perfect for relaxing family nights
•Outdoor Oasis: A beautifully landscaped yard, heated infinity pool, and large patio area provide the ultimate space for relaxation and gatherings.
Located just a short stroll from your deeded beach access and just minutes to fine dining, shopping, and cultural attractions of St. Armands Circle and downtown Sarasota.
Whether you're seeking a year-round residence or a seasonal escape, 550 Yardarm Lane is a true gem.
Click tour for matterport 3d tour and floor plans
Location
State FL
County Sarasota
Community Country Club Shores
Zoning R4SF
Rooms
Other Rooms Bonus Room, Breakfast Room Separate, Den/Library/Office, Family Room, Formal Dining Room Separate, Formal Living Room Separate, Inside Utility, Media Room
Interior
Interior Features Ceiling Fans(s), Central Vaccum, Crown Molding, Dry Bar, Eat-in Kitchen, Elevator, High Ceilings, Kitchen/Family Room Combo, Living Room/Dining Room Combo, Open Floorplan, PrimaryBedroom Upstairs, Solid Surface Counters, Solid Wood Cabinets, Stone Counters, Tray Ceiling(s), Vaulted Ceiling(s), Walk-In Closet(s)
Heating Central, Zoned
Cooling Central Air
Flooring Carpet, Ceramic Tile, Wood
Fireplaces Type Living Room
Furnishings Negotiable
Fireplace true
Appliance Convection Oven, Dishwasher, Disposal, Dryer, Electric Water Heater, Freezer, Microwave, Range, Range Hood, Refrigerator, Washer, Water Filtration System, Wine Refrigerator
Laundry Laundry Room
Exterior
Exterior Feature Balcony, French Doors, Garden, Irrigation System, Lighting, Private Mailbox, Sliding Doors
Parking Features Driveway, Garage Door Opener, Off Street
Garage Spaces 3.0
Pool Heated, Infinity, Salt Water, Tile
Community Features Deed Restrictions
Utilities Available BB/HS Internet Available, Cable Available, Cable Connected, Electricity Available, Electricity Connected, Natural Gas Connected, Street Lights, Underground Utilities, Water Available, Water Connected
Amenities Available Fence Restrictions
Waterfront Description Canal - Saltwater
View Y/N Yes
Water Access Yes
Water Access Desc Bay/Harbor,Beach - Access Deeded,Canal - Saltwater
View Water
Roof Type Tile
Porch Covered, Deck, Patio, Porch
Attached Garage true
Garage true
Private Pool Yes
Building
Lot Description In County, Near Public Transit, Sidewalk
Entry Level Two
Foundation Stem Wall
Lot Size Range 1/4 to less than 1/2
Sewer Public Sewer
Water Public
Architectural Style Mediterranean, Traditional
Structure Type Block,Stucco
New Construction false
Others
Pets Allowed Yes
Senior Community No
Ownership Fee Simple
Monthly Total Fees $20
Acceptable Financing Cash, Conventional
Membership Fee Required Required
Listing Terms Cash, Conventional
Special Listing Condition None






