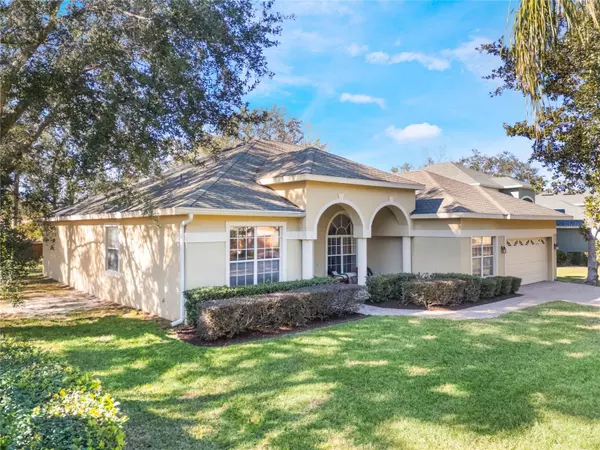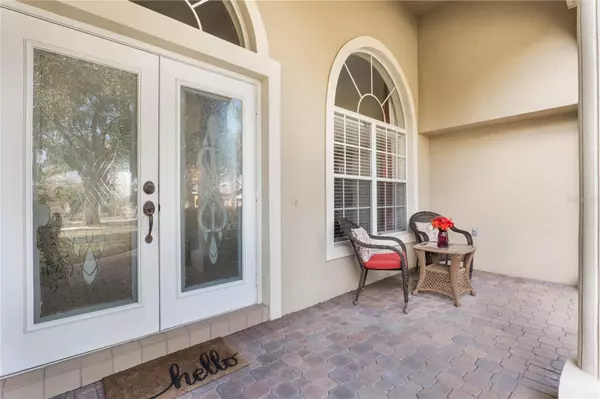268 HEATHERBROOKE CIR Oviedo, FL 32765
4 Beds
3 Baths
2,494 SqFt
UPDATED:
01/23/2025 07:39 AM
Key Details
Property Type Single Family Home
Sub Type Single Family Residence
Listing Status Active
Purchase Type For Sale
Square Footage 2,494 sqft
Price per Sqft $244
Subdivision Heatherbrooke Estates Rep
MLS Listing ID O6271314
Bedrooms 4
Full Baths 3
HOA Fees $448/qua
HOA Y/N Yes
Originating Board Stellar MLS
Year Built 2006
Annual Tax Amount $3,060
Lot Size 10,890 Sqft
Acres 0.25
Property Description
Step through double entry doors into a spacious open floor plan designed for your lifestyle.
The formal living and dining rooms provide versatile options for entertaining or relaxing, while the expansive family room flawlessly connects to the kitchen and casual dining area.
The kitchen is a culinary dream, featuring solid surface countertops, all wood cabinets with ample storage, for your favorite culinary tools, and an island. The split floor plan includes four bedrooms and three full baths, ensuring privacy and space for everyone.
Your private retreat awaits in the spacious owner's suite, with two large closets and a luxurious en-suite bathroom with dual vanities, a soaking tub, and a walk-in shower.
Looking for a peaceful escape? Open the four-panel sliding glass doors to the screened and covered patio, perfect for gatherings or unwinding with your favorite beverage while enjoying the serene backyard view.
Additional highlights include: Inside laundry room with space-saving shelving,2.5-car garage with pull-down attic access, brick paver driveway and walkway, and high ceilings.
Recent updates include: (1/2025) New Water Heater (7/2024) Generator Circuit Breaker interlock kit installed with a 50-amp outlet,(7/2024) Septic Tank pumped, (10/2020) Trane 4-Ton15 SEER AC & Programmable Thermostat,(10/2022) New garage door.
This beautiful community features a playground and is zoned for Oviedo's top-rated schools. The property is conveniently located near restaurants, grocery stores, and parks, and provides the ideal combination of comfort and convenience. Call to schedule your private tour today and discover this gorgeous home in the highly desirable,Heatherbrooke Estates of Oviedo!
Location
State FL
County Seminole
Community Heatherbrooke Estates Rep
Zoning R-1
Rooms
Other Rooms Family Room, Formal Dining Room Separate, Formal Living Room Separate, Inside Utility
Interior
Interior Features Ceiling Fans(s), High Ceilings, Open Floorplan, Primary Bedroom Main Floor, Solid Surface Counters, Solid Wood Cabinets, Split Bedroom, Thermostat, Walk-In Closet(s), Window Treatments
Heating Electric
Cooling Central Air
Flooring Carpet, Tile
Fireplace false
Appliance Cooktop, Dishwasher, Disposal, Dryer, Exhaust Fan, Microwave, Refrigerator, Washer
Laundry Electric Dryer Hookup, Inside, Laundry Room, Washer Hookup
Exterior
Exterior Feature Irrigation System, Private Mailbox, Rain Gutters, Sidewalk, Sliding Doors
Parking Features Driveway, Garage Door Opener
Garage Spaces 2.0
Community Features Gated Community - No Guard
Utilities Available Cable Available, Electricity Available, Electricity Connected, Phone Available, Sewer Connected, Street Lights, Underground Utilities, Water Available, Water Connected
Amenities Available Playground
Roof Type Shingle
Porch Covered, Enclosed, Patio, Rear Porch
Attached Garage true
Garage true
Private Pool No
Building
Lot Description Corner Lot
Entry Level One
Foundation Slab
Lot Size Range 1/4 to less than 1/2
Builder Name Engle Homes
Sewer Septic Tank
Water Public
Architectural Style Ranch
Structure Type Concrete,Stucco
New Construction false
Schools
Elementary Schools Lawton Elementary
Middle Schools Jackson Heights Middle
High Schools Oviedo High
Others
Pets Allowed No
HOA Fee Include Private Road
Senior Community No
Ownership Fee Simple
Monthly Total Fees $149
Acceptable Financing Cash, Conventional, FHA, VA Loan
Membership Fee Required Required
Listing Terms Cash, Conventional, FHA, VA Loan
Special Listing Condition None






