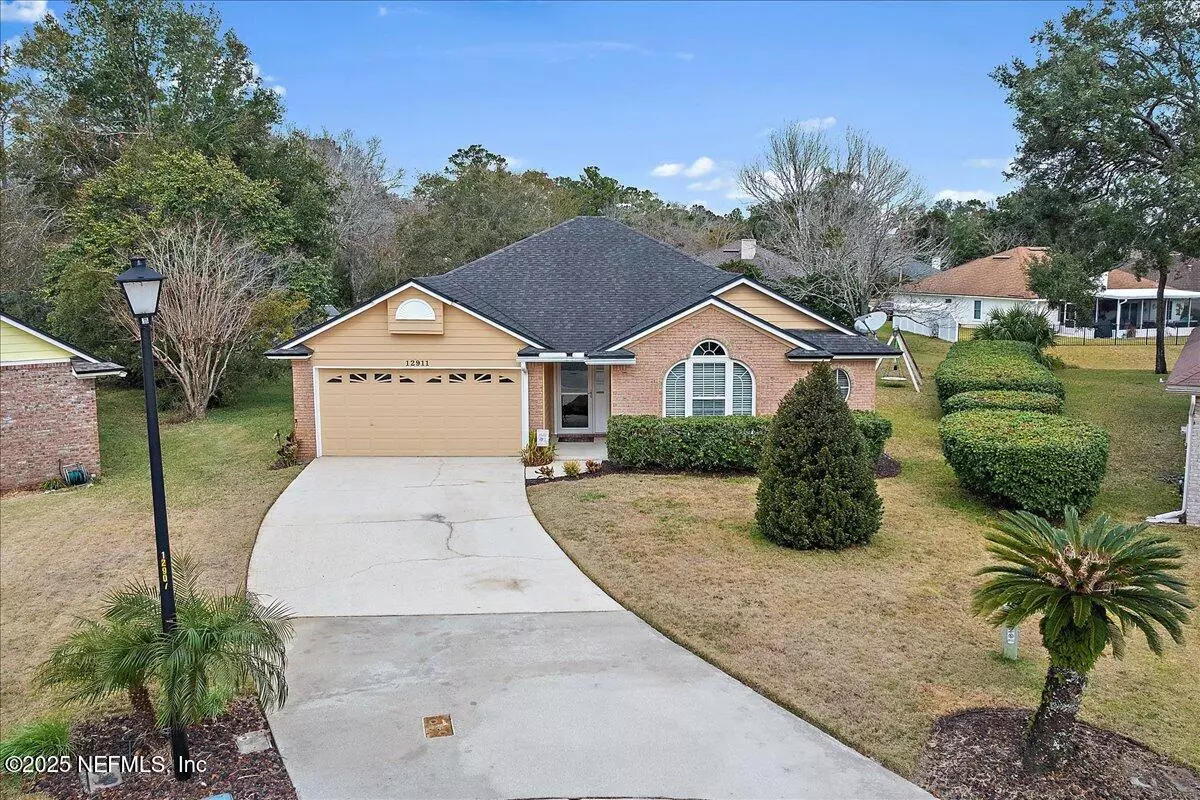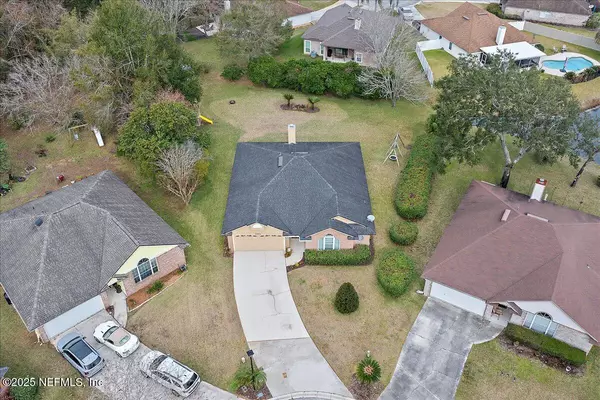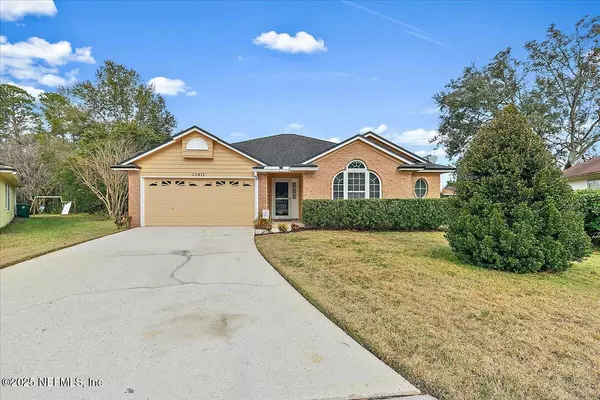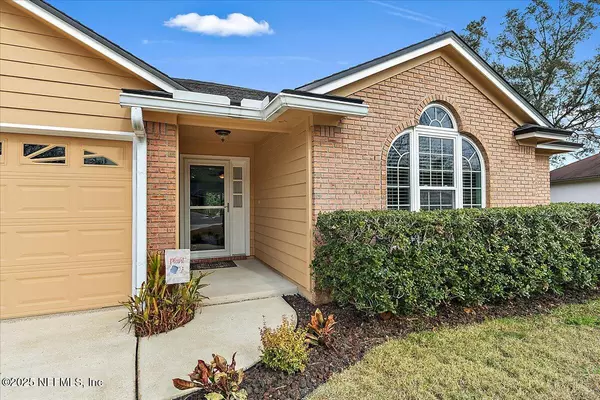12911 FOREST GLEN CT S Jacksonville, FL 32224
3 Beds
2 Baths
1,923 SqFt
OPEN HOUSE
Sun Jan 26, 12:00pm - 2:00pm
UPDATED:
01/23/2025 04:27 PM
Key Details
Property Type Single Family Home
Sub Type Single Family Residence
Listing Status Active
Purchase Type For Sale
Square Footage 1,923 sqft
Price per Sqft $259
Subdivision Riverbrook At Glen
MLS Listing ID 2065100
Style Ranch
Bedrooms 3
Full Baths 2
HOA Fees $130/ann
HOA Y/N Yes
Originating Board realMLS (Northeast Florida Multiple Listing Service)
Year Built 1994
Lot Size 0.340 Acres
Acres 0.34
Property Description
The owner's suite is generously sized and comes with two walk-in closets. Its bathroom features double vanities, a jetted garden tub, and an upgraded walk-in shower. You'll also find roomy secondary bedrooms and an updated guest bathroom. Recent improvements include energy-efficient windows (with a lifetime warranty) and a new sliding door out to the patio. There's also a brand-new HVAC (2022) and freshly epoxy-coated garage floor.
Outside, the backyard is huge—complete with a large shed for extra storage, two play sets, and plenty of privacy (plus a nice view of the pond). Tucked away in the sought-after Riverbrook at Glen Kernan, right off Hodges Boulevard, you'll have easy access to major shopping, I-295, I-95, and the beach! Don't miss out on this one!
Location
State FL
County Duval
Community Riverbrook At Glen
Area 026-Intracoastal West-South Of Beach Blvd
Direction JTB to N on Hodges Blvd, to Left on Glen Keran Parkway, Right on Pebble Brook then Left on Deep River, L on Forest Glen to home on the cul-de-sac
Rooms
Other Rooms Shed(s)
Interior
Interior Features Breakfast Bar, Ceiling Fan(s), Eat-in Kitchen, Entrance Foyer, Pantry, Primary Bathroom -Tub with Separate Shower, Split Bedrooms, Vaulted Ceiling(s), Walk-In Closet(s)
Heating Central, Electric
Cooling Central Air, Electric
Flooring Tile
Fireplaces Number 1
Fireplaces Type Wood Burning
Fireplace Yes
Laundry Electric Dryer Hookup, In Unit
Exterior
Parking Features Attached, Garage
Garage Spaces 2.0
Utilities Available Cable Available, Electricity Connected, Sewer Connected, Water Connected
Roof Type Shingle
Porch Patio
Total Parking Spaces 2
Garage Yes
Private Pool No
Building
Sewer Public Sewer
Water Public
Architectural Style Ranch
Structure Type Fiber Cement
New Construction No
Schools
Elementary Schools Chets Creek
Middle Schools Kernan
High Schools Atlantic Coast
Others
HOA Name Horizon Realty Managment Inc
Senior Community No
Tax ID 1677305240
Acceptable Financing Cash, Conventional, FHA, VA Loan
Listing Terms Cash, Conventional, FHA, VA Loan





