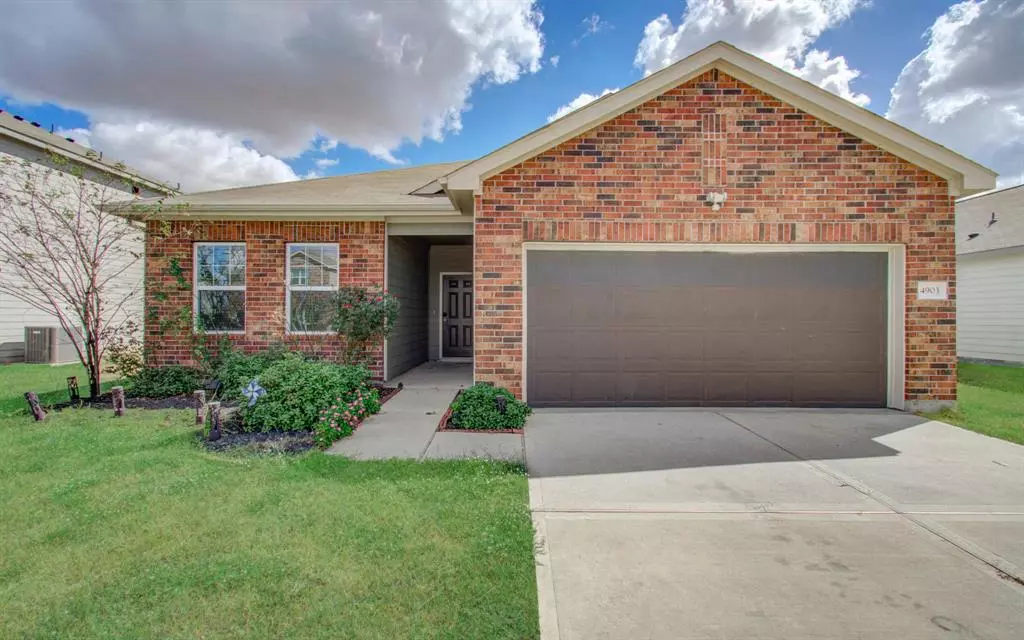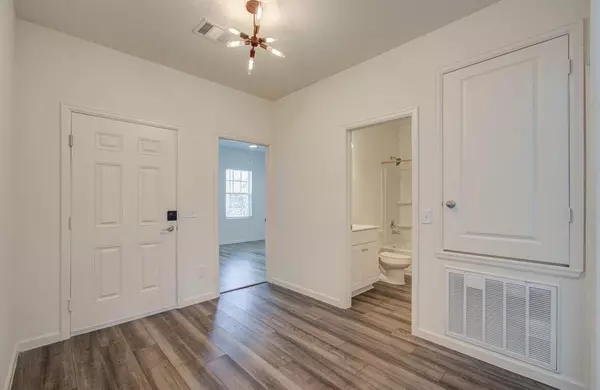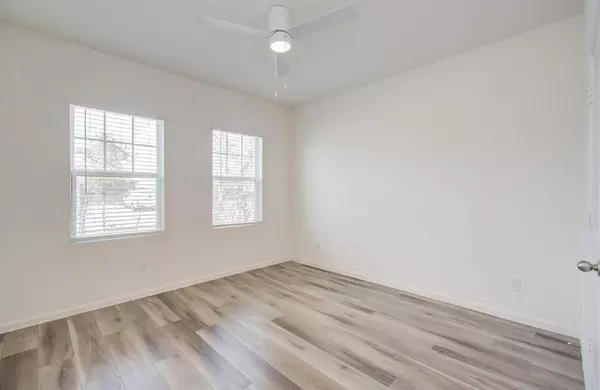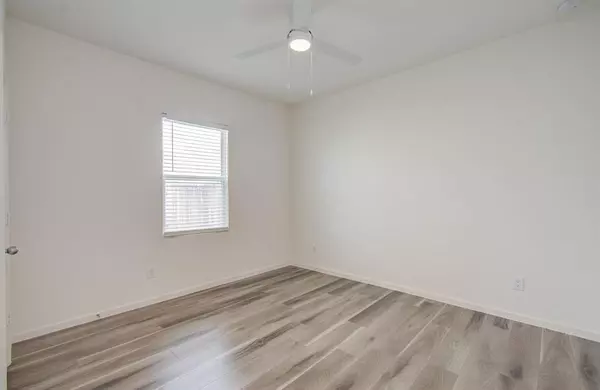4903 Highland Springs DR Richmond, TX 77469
4 Beds
2 Baths
1,713 SqFt
UPDATED:
01/23/2025 07:13 PM
Key Details
Property Type Single Family Home
Listing Status Active
Purchase Type For Sale
Square Footage 1,713 sqft
Price per Sqft $169
Subdivision Highland Meadows
MLS Listing ID 98176136
Style Traditional
Bedrooms 4
Full Baths 2
HOA Fees $650/ann
HOA Y/N 1
Year Built 2021
Annual Tax Amount $6,762
Tax Year 2023
Lot Size 7,200 Sqft
Acres 0.1653
Property Description
Conveniently located just minutes from Brazos Town Center, you'll find shopping, dining, and Brazos Bend State Park nearby. Additionally, the home is zoned for the acclaimed A-rated Fort Bend Schools, including the prestigious George Ranch High School. This remarkable floor plan and its prime location are sure to impress you!
Location
State TX
County Fort Bend
Area Fort Bend South/Richmond
Interior
Interior Features Fire/Smoke Alarm, High Ceiling, Refrigerator Included
Heating Central Electric
Cooling Central Electric
Flooring Tile, Vinyl Plank
Exterior
Exterior Feature Back Yard Fenced, Porch
Parking Features Attached Garage
Garage Spaces 2.0
Garage Description Auto Garage Door Opener, Double-Wide Driveway
Roof Type Composition
Street Surface Concrete
Private Pool No
Building
Lot Description Subdivision Lot
Dwelling Type Free Standing
Story 1
Foundation Slab
Lot Size Range 0 Up To 1/4 Acre
Builder Name Starlight Homes Texas LLC
Water Water District
Structure Type Brick
New Construction No
Schools
Elementary Schools Adriane Mathews Gray Elementary
Middle Schools Wright Junior High School
High Schools Randle High School
School District 33 - Lamar Consolidated
Others
HOA Fee Include Clubhouse,Grounds,Recreational Facilities
Senior Community No
Restrictions Deed Restrictions
Tax ID 4030-01-003-0190-901
Ownership Full Ownership
Energy Description Attic Vents,Ceiling Fans,Digital Program Thermostat,Solar Panel - Leased
Acceptable Financing Cash Sale, Conventional, FHA, Seller May Contribute to Buyer's Closing Costs, USDA Loan, VA
Tax Rate 2.8081
Disclosures Mud, Sellers Disclosure
Listing Terms Cash Sale, Conventional, FHA, Seller May Contribute to Buyer's Closing Costs, USDA Loan, VA
Financing Cash Sale,Conventional,FHA,Seller May Contribute to Buyer's Closing Costs,USDA Loan,VA
Special Listing Condition Mud, Sellers Disclosure






