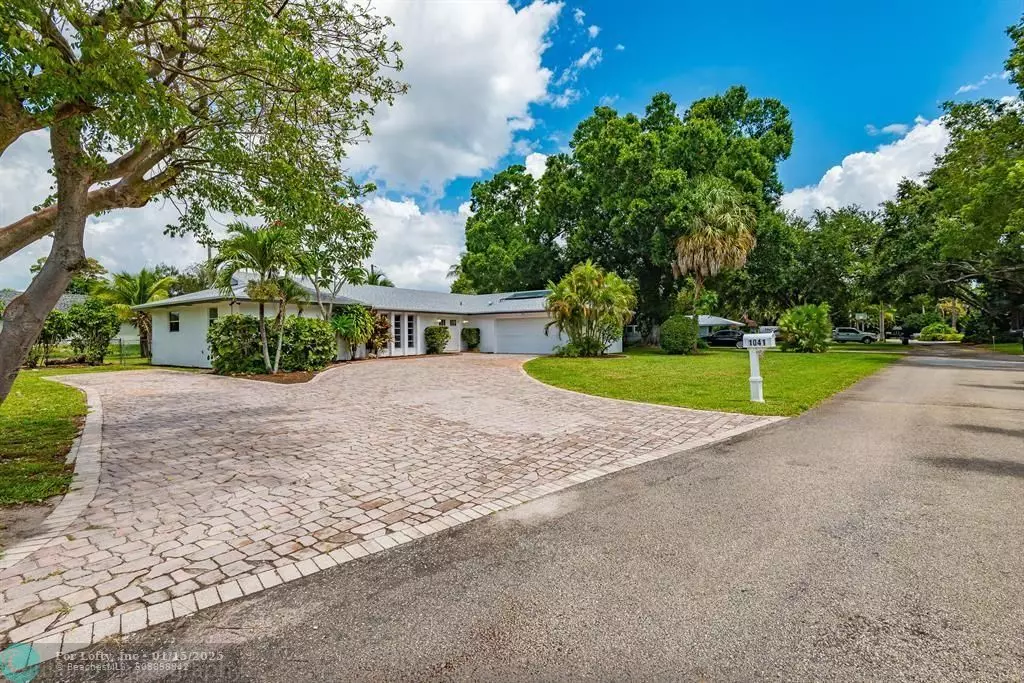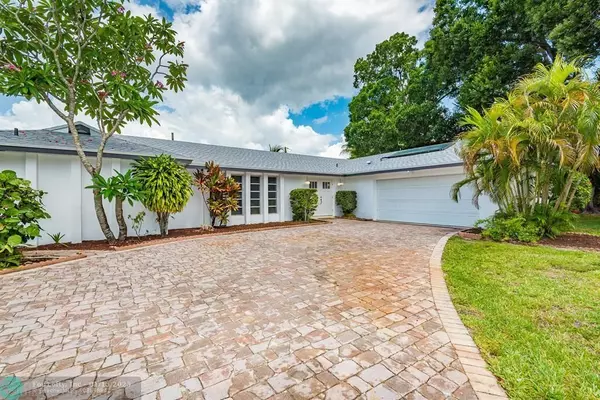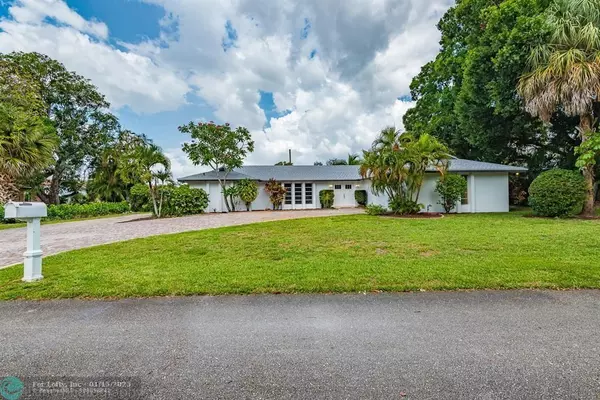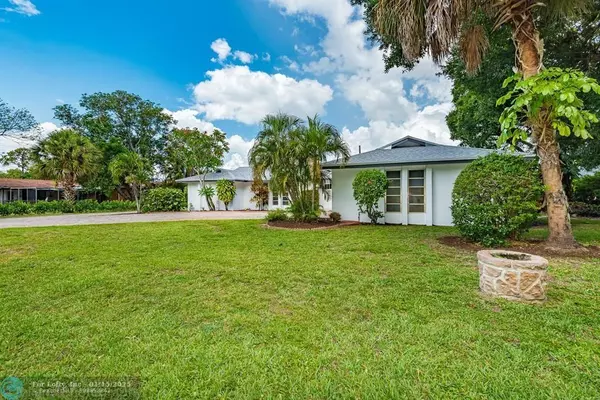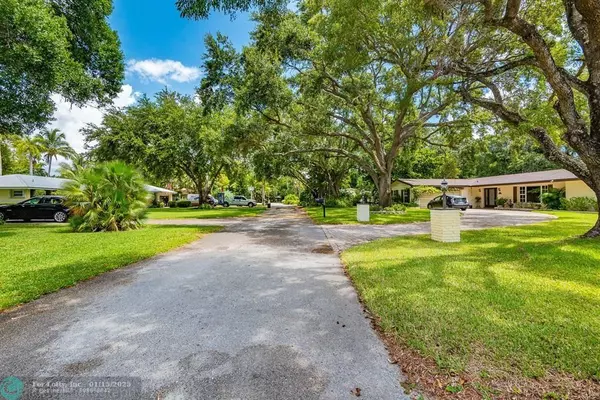1041 Melinda Lane Haverhill, FL 33417
4 Beds
2 Baths
2,322 SqFt
UPDATED:
01/15/2025 09:07 PM
Key Details
Property Type Single Family Home
Sub Type Single
Listing Status Active
Purchase Type For Rent
Square Footage 2,322 sqft
Subdivision Haverhill
MLS Listing ID F10480809
Style Residential-Annual
Bedrooms 4
Full Baths 2
Construction Status Resale
HOA Y/N No
Min Days of Lease 365
Year Built 1967
Lot Size 0.460 Acres
Property Description
Location
State FL
County Palm Beach County
Community Haverhill
Area Palm Beach 5500; 5510
Zoning R-1(ci
Rooms
Other Rooms Attic, Family Room, Utility/Laundry In Garage
Dining Room Breakfast Area, Formal Dining, Snack Bar/Counter
Interior
Interior Features First Floor Entry, Built-Ins, Foyer Entry, French Doors, Pantry, Split Bedroom, Walk-In Closets
Heating Central Heat, Electric Heat
Cooling Ceiling Fans, Central Cooling, Electric Cooling
Flooring Carpeted Floors, Laminate
Equipment Automatic Garage Door Opener, Dishwasher, Dryer, Electric Range, Electric Water Heater, Microwave, Refrigerator, Solar Water Heater, Washer
Furnishings Unfurnished
Exterior
Exterior Feature Exterior Lighting, Fence, Fruit Trees, High Impact Doors, Patio, Screened Porch
Parking Features Attached
Garage Spaces 2.0
Pool Below Ground Pool, Screened
Amenities Available Maintained Community
Water Access Y
Water Access Desc None
View Garden View, Pool Area View
Roof Type Comp Shingle Roof
Private Pool No
Building
Lot Description 1/4 To Less Than 1/2 Acre Lot, Oversized Lot
Story 1.0000
Entry Level 1
Foundation Cbs Construction
Sewer Sewer
Water Municipal Water
Unit Floor 1
Construction Status Resale
Schools
Elementary Schools Hope-Centennial
Middle Schools Bear Lakes
High Schools Palm Beach Lakes
Others
Pets Allowed Yes
Senior Community No HOPA
Restrictions Children Ok
Miscellaneous As-Is,Automatic Garage Door Opener,Electric Water Heater,Lawn/Pool Maintenance
Security Features Burglar Alarm,Tv Monitor
Pets Allowed No Aggressive Breeds


