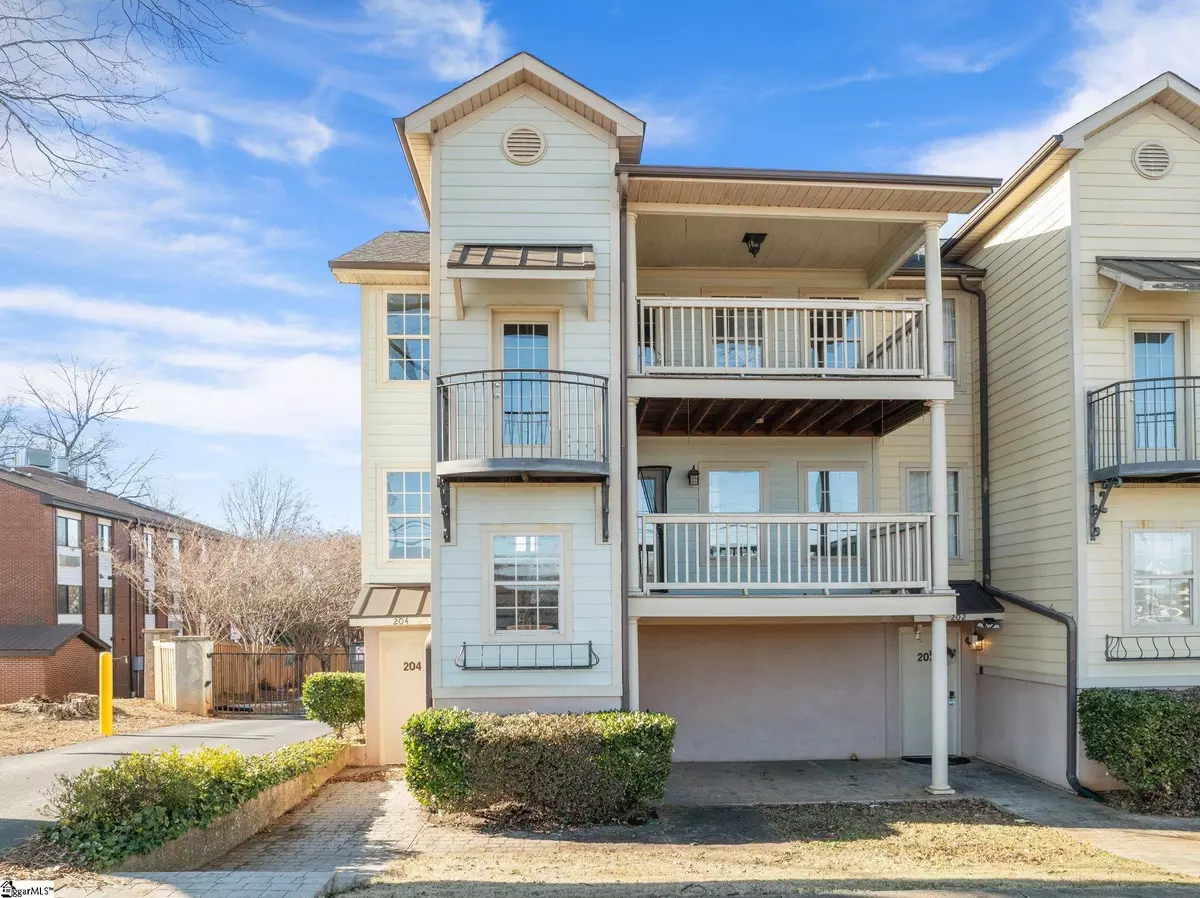204 S Memminger Street Greenville, SC 29601
3 Beds
3 Baths
1,400 SqFt
OPEN HOUSE
Sun Jan 19, 2:00pm - 4:00pm
UPDATED:
01/15/2025 07:59 PM
Key Details
Property Type Townhouse
Sub Type Townhouse
Listing Status Active
Purchase Type For Sale
Approx. Sqft 1400-1599
Square Footage 1,400 sqft
Price per Sqft $320
Subdivision Carriage West
MLS Listing ID 1545632
Style Traditional,Charleston
Bedrooms 3
Full Baths 3
HOA Fees $150/mo
HOA Y/N yes
Year Built 2008
Annual Tax Amount $5,475
Lot Dimensions 00 x 00
Property Description
Location
State SC
County Greenville
Area 074
Rooms
Basement None
Interior
Interior Features Ceiling Fan(s), Ceiling Smooth, Open Floorplan, Walk-In Closet(s), Countertops-Other, Pantry
Heating Electric, Forced Air
Cooling Central Air, Electric
Flooring Carpet, Ceramic Tile, Wood
Fireplaces Type None
Fireplace Yes
Appliance Cooktop, Dishwasher, Dryer, Self Cleaning Oven, Refrigerator, Washer, Electric Oven, Free-Standing Electric Range, Microwave, Electric Water Heater
Laundry 2nd Floor, Laundry Closet, Laundry Room
Exterior
Exterior Feature Balcony
Parking Features Attached, Paved, Shared Driveway, Basement, Side/Rear Entry, Workshop in Garage, Yard Door, Assigned
Garage Spaces 1.0
Community Features Common Areas, Gated, Street Lights, Sidewalks, Lawn Maintenance
Utilities Available Underground Utilities, Cable Available
Roof Type Architectural
Garage Yes
Building
Lot Description Sidewalk
Story 3
Foundation Slab
Sewer Public Sewer
Water Public
Architectural Style Traditional, Charleston
Schools
Elementary Schools A.J. Whittenberg
Middle Schools Sevier
High Schools Greenville
Others
HOA Fee Include Common Area Ins.,Maintenance Structure,Maintenance Grounds,Street Lights,Trash,Termite Contract,Parking,Restrictive Covenants





