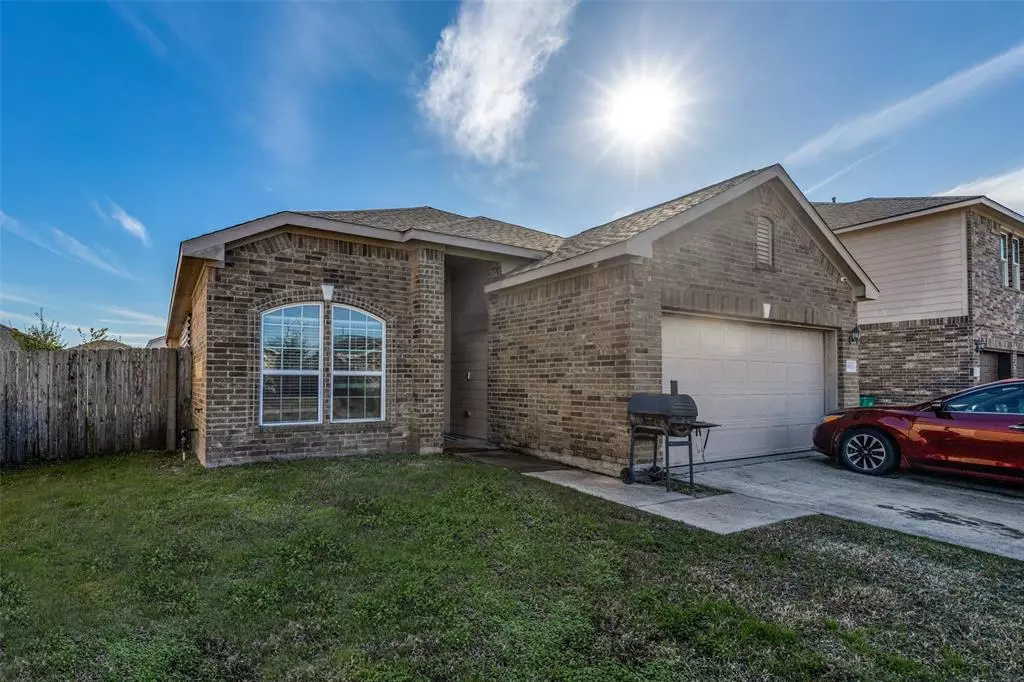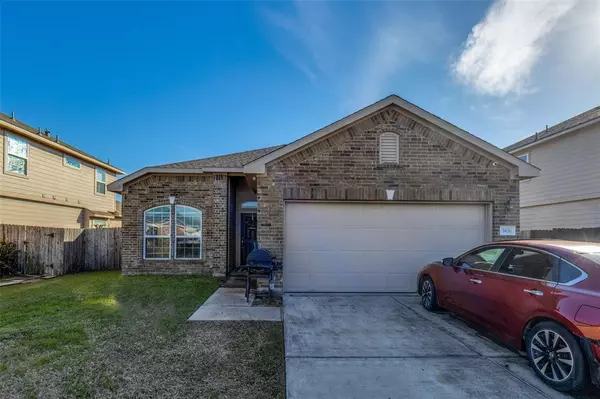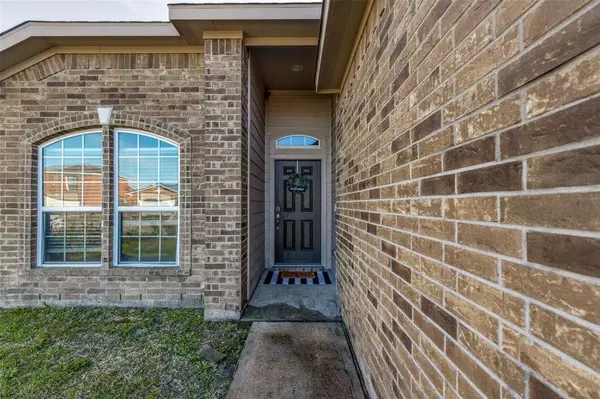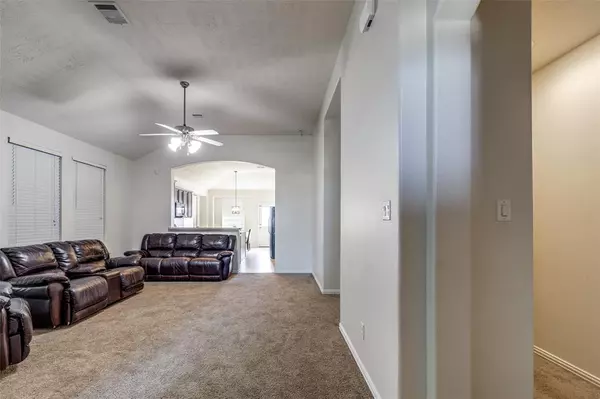3826 Dogwood TRL Baytown, TX 77521
3 Beds
2 Baths
1,591 SqFt
UPDATED:
01/21/2025 08:09 PM
Key Details
Property Type Single Family Home
Listing Status Option Pending
Purchase Type For Sale
Square Footage 1,591 sqft
Price per Sqft $147
Subdivision Hunters Rdg
MLS Listing ID 28966590
Style Traditional
Bedrooms 3
Full Baths 2
Year Built 2016
Annual Tax Amount $5,990
Tax Year 2024
Lot Size 6,050 Sqft
Acres 0.1389
Property Description
Location
State TX
County Harris
Area Baytown/Harris County
Interior
Heating Central Electric
Cooling Central Electric
Exterior
Exterior Feature Fully Fenced
Parking Features Attached Garage
Garage Spaces 2.0
Roof Type Composition
Private Pool No
Building
Lot Description Subdivision Lot
Dwelling Type Free Standing
Story 1
Foundation Slab
Lot Size Range 0 Up To 1/4 Acre
Builder Name Anglia
Sewer Public Sewer
Water Public Water
Structure Type Stone,Vinyl
New Construction No
Schools
Elementary Schools Stephen F. Austin Elementary School (Goose Creek)
Middle Schools Cedar Bayou J H
High Schools Sterling High School (Goose Creek)
School District 23 - Goose Creek Consolidated
Others
Senior Community No
Restrictions No Restrictions
Tax ID 128-815-000-0061
Tax Rate 2.5477
Disclosures Mud, Sellers Disclosure
Special Listing Condition Mud, Sellers Disclosure






