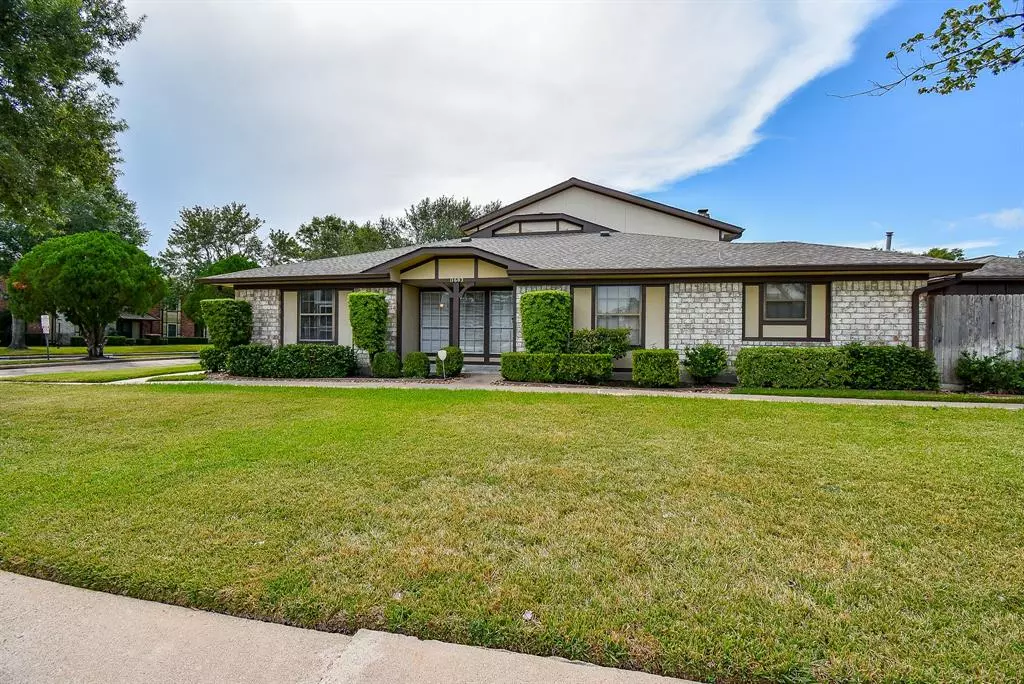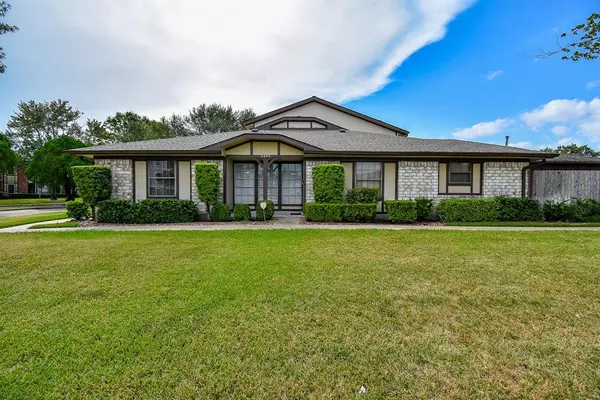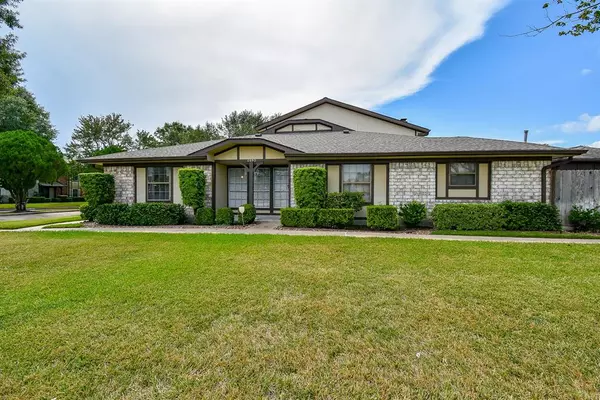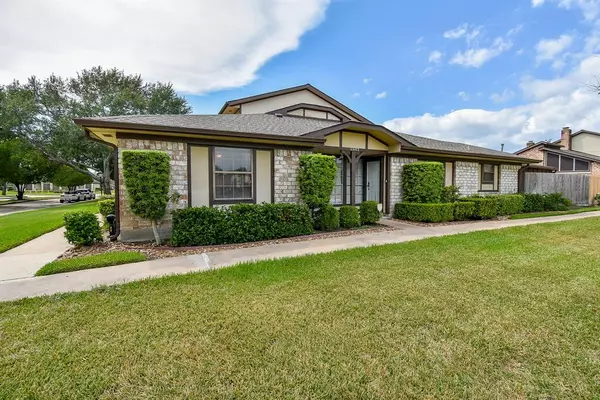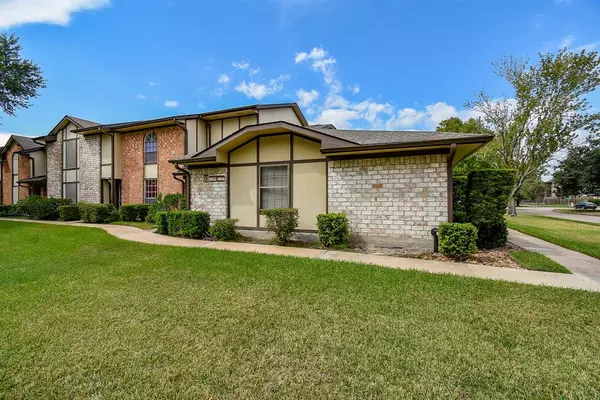11602 S Kirkwood RD Houston, TX 77477
2 Beds
2 Baths
1,420 SqFt
OPEN HOUSE
Sat Jan 18, 1:00pm - 4:00pm
UPDATED:
01/14/2025 07:38 PM
Key Details
Property Type Townhouse
Sub Type Townhouse
Listing Status Active
Purchase Type For Sale
Square Footage 1,420 sqft
Price per Sqft $145
Subdivision Park Meadows Th Unr
MLS Listing ID 38243656
Style Contemporary/Modern
Bedrooms 2
Full Baths 2
HOA Fees $270/mo
Year Built 1975
Annual Tax Amount $3,786
Tax Year 2023
Lot Size 1,432 Sqft
Property Description
The townhome features a split-floor plan, offering two generously-sized master suites, each with its own private en-suite bathroom. This layout ensures maximum privacy, as the bedrooms are located on opposite sides of the home. Both master suites include large closets and space for additional sitting or work areas, making them ideal for comfort and versatility.
A two-car garage provides secure parking and additional storage space. This townhome is perfect for anyone seeking the balance of spacious living, privacy, and the amenities of a well-established community.
Square footage, room dimensions, & property information should be independently verified.
Location
State TX
County Harris
Area Stafford Area
Rooms
Bedroom Description All Bedrooms Down,Primary Bed - 1st Floor,Split Plan,Walk-In Closet
Other Rooms Family Room, Living/Dining Combo, Utility Room in House
Master Bathroom Primary Bath: Double Sinks, Primary Bath: Shower Only, Secondary Bath(s): Tub/Shower Combo, Vanity Area
Den/Bedroom Plus 2
Kitchen Kitchen open to Family Room, Pantry
Interior
Interior Features Refrigerator Included
Heating Central Gas
Cooling Central Electric
Flooring Laminate, Tile
Appliance Dryer Included, Refrigerator, Washer Included
Dryer Utilities 1
Laundry Utility Rm in House
Exterior
Exterior Feature Fenced, Patio/Deck
Parking Features Attached Garage
Garage Spaces 2.0
Roof Type Composition
Street Surface Concrete,Curbs
Private Pool No
Building
Faces South
Story 1
Entry Level Level 1
Foundation Slab
Water Water District
Structure Type Other,Wood
New Construction No
Schools
Elementary Schools Cummings Elementary School
Middle Schools Holub Middle School
High Schools Aisd Draw
School District 2 - Alief
Others
HOA Fee Include Clubhouse,Grounds,Insurance,Water and Sewer
Senior Community No
Tax ID 108-027-000-0001
Ownership Full Ownership
Energy Description Ceiling Fans
Acceptable Financing Cash Sale, Conventional, FHA, VA
Tax Rate 2.1332
Disclosures Sellers Disclosure
Listing Terms Cash Sale, Conventional, FHA, VA
Financing Cash Sale,Conventional,FHA,VA
Special Listing Condition Sellers Disclosure


