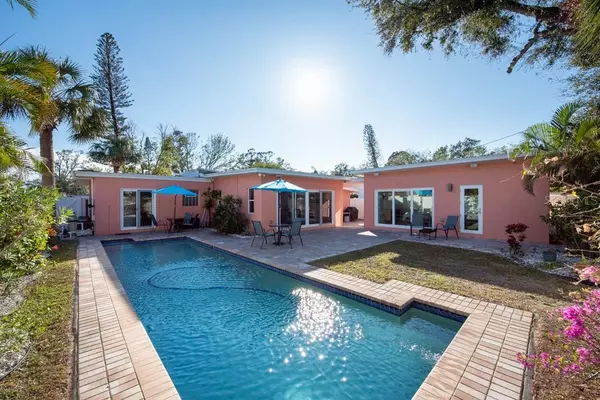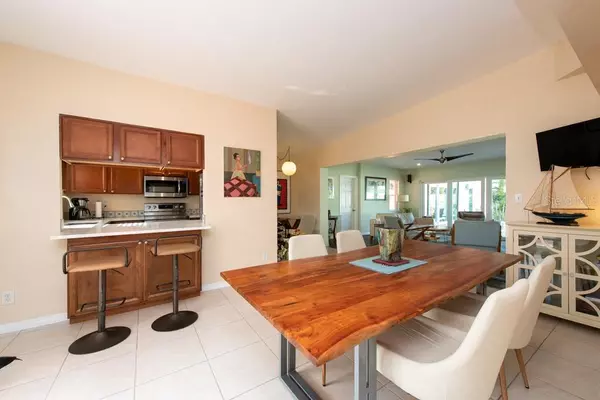5611 8TH AVE N Saint Petersburg, FL 33710
3 Beds
2 Baths
1,468 SqFt
UPDATED:
01/12/2025 12:22 AM
Key Details
Property Type Single Family Home
Sub Type Single Family Residence
Listing Status Active
Purchase Type For Sale
Square Footage 1,468 sqft
Price per Sqft $418
Subdivision Oak Ridge 3
MLS Listing ID TB8337186
Bedrooms 3
Full Baths 2
HOA Y/N No
Originating Board Stellar MLS
Year Built 1953
Annual Tax Amount $3,981
Lot Size 8,276 Sqft
Acres 0.19
Lot Dimensions 65x127
Property Description
Location
State FL
County Pinellas
Community Oak Ridge 3
Direction N
Rooms
Other Rooms Inside Utility
Interior
Interior Features Built-in Features, Ceiling Fans(s), Eat-in Kitchen, Open Floorplan, Solid Surface Counters, Solid Wood Cabinets, Split Bedroom, Vaulted Ceiling(s), Walk-In Closet(s)
Heating Central
Cooling Central Air
Flooring Terrazzo, Tile, Vinyl
Fireplace false
Appliance Dishwasher, Electric Water Heater, Microwave, Refrigerator, Tankless Water Heater
Laundry Inside, Laundry Room
Exterior
Exterior Feature Sliding Doors, Sprinkler Metered
Parking Features Driveway, Garage Door Opener
Garage Spaces 1.0
Fence Fenced
Pool In Ground, Pool Sweep, Salt Water, Solar Heat
Utilities Available Electricity Connected, Public, Solar, Street Lights
View Pool
Roof Type Built-Up
Porch Covered, Front Porch, Patio
Attached Garage true
Garage true
Private Pool Yes
Building
Lot Description Near Public Transit
Story 1
Entry Level One
Foundation Slab
Lot Size Range 0 to less than 1/4
Sewer Public Sewer
Water Public
Structure Type Block,Stucco
New Construction false
Schools
Elementary Schools North Ward Elementary-Pn
Middle Schools Azalea Middle-Pn
High Schools Boca Ciega High-Pn
Others
Senior Community No
Ownership Fee Simple
Acceptable Financing Cash, Conventional, FHA, VA Loan
Listing Terms Cash, Conventional, FHA, VA Loan
Special Listing Condition None






