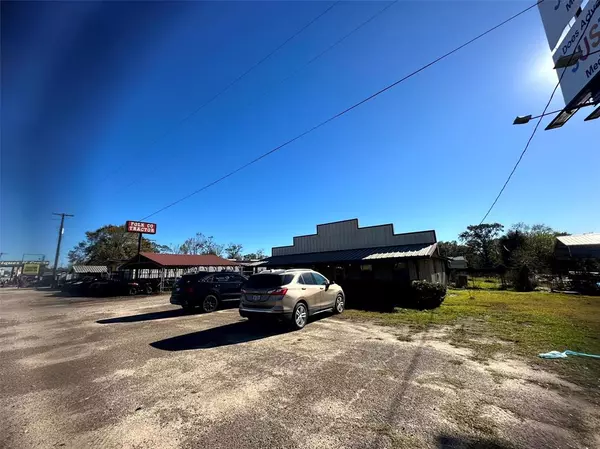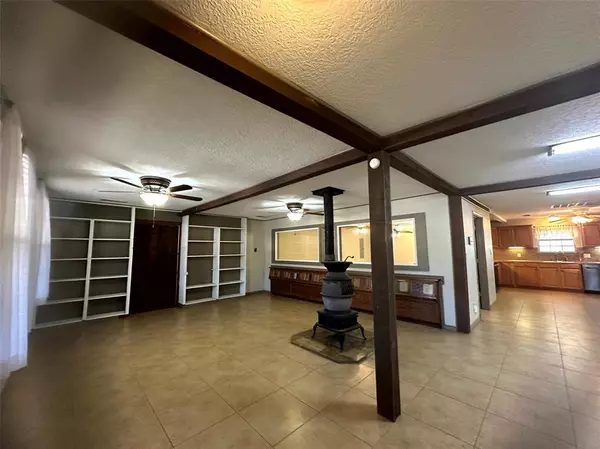4049 US HWY 190 W Livingston, TX 77351
3 Beds
1 Bath
1,600 SqFt
UPDATED:
01/10/2025 09:03 PM
Key Details
Property Type Single Family Home
Sub Type Single Family Detached
Listing Status Active
Purchase Type For Rent
Square Footage 1,600 sqft
Subdivision Wiggins Village
MLS Listing ID 66274123
Style Traditional
Bedrooms 3
Full Baths 1
Rental Info Long Term,One Year
Year Built 1971
Available Date 2025-01-12
Property Description
Location
State TX
County Polk
Area Livingston Area
Rooms
Bedroom Description All Bedrooms Down
Other Rooms 1 Living Area, Kitchen/Dining Combo, Living Area - 1st Floor, Utility Room in House
Master Bathroom Disabled Access
Den/Bedroom Plus 3
Kitchen Kitchen open to Family Room
Interior
Interior Features Alarm System - Owned, Disabled Access, Fire/Smoke Alarm, Interior Storage Closet, Prewired for Alarm System, Refrigerator Included
Heating Central Electric
Cooling Central Electric
Flooring Tile
Appliance Refrigerator
Exterior
Exterior Feature Back Yard, Back Yard Fenced, Fenced, Fully Fenced, Patio/Deck, Storage Room, Wheelchair Access
Parking Features None
Garage Description Additional Parking, Double-Wide Driveway
Utilities Available None Provided
Street Surface Asphalt,Concrete
Private Pool No
Building
Lot Description Cleared, Other, Street
Story 1
Lot Size Range 0 Up To 1/4 Acre
Sewer Septic Tank
Water Well
New Construction No
Schools
Elementary Schools Lisd Open Enroll
Middle Schools Livingston Junior High School
High Schools Livingston High School
School District 103 - Livingston
Others
Pets Allowed Case By Case Basis
Senior Community No
Restrictions No Restrictions
Tax ID W1200-0023-00
Energy Description Ceiling Fans,Digital Program Thermostat,Insulated Doors,Insulation - Blown Cellulose
Disclosures No Disclosures
Special Listing Condition No Disclosures
Pets Allowed Case By Case Basis






