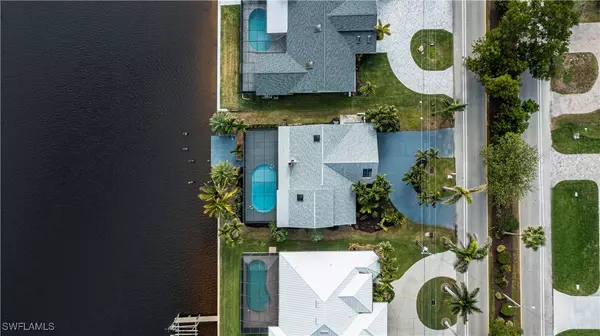5409 Skyline BLVD Cape Coral, FL 33914
4 Beds
2 Baths
2,295 SqFt
UPDATED:
01/10/2025 05:37 PM
Key Details
Property Type Single Family Home
Sub Type Single Family Residence
Listing Status Active
Purchase Type For Sale
Square Footage 2,295 sqft
Price per Sqft $522
Subdivision Cape Coral
MLS Listing ID 224103416
Style Two Story
Bedrooms 4
Full Baths 2
Construction Status Resale
HOA Y/N No
Year Built 1979
Annual Tax Amount $10,712
Tax Year 2024
Lot Size 10,018 Sqft
Acres 0.23
Lot Dimensions Appraiser
Property Description
Location
State FL
County Lee
Community Cape Coral
Area Cc21 - Cape Coral Unit 3, 30, 44, 6
Rooms
Bedroom Description 4.0
Interior
Interior Features Built-in Features, Cathedral Ceiling(s), Dual Sinks, Eat-in Kitchen, Fireplace, Living/ Dining Room, Pantry, Tub Shower, Vaulted Ceiling(s)
Heating Central, Electric
Cooling Central Air, Ceiling Fan(s), Electric
Flooring Tile, Vinyl
Fireplaces Type Outside
Furnishings Unfurnished
Fireplace Yes
Window Features Single Hung,Sliding
Appliance Built-In Oven, Cooktop, Dishwasher, Electric Cooktop, Freezer, Disposal, Microwave, Refrigerator
Laundry Washer Hookup, Dryer Hookup, Inside, Laundry Tub
Exterior
Exterior Feature Deck, Sprinkler/ Irrigation, None, Outdoor Grill, Other, Patio, Gas Grill
Parking Features Attached, Garage, Garage Door Opener
Garage Spaces 2.0
Garage Description 2.0
Pool In Ground, Vinyl
Community Features Non- Gated
Utilities Available Cable Not Available
Amenities Available None
Waterfront Description Basin
View Y/N Yes
Water Access Desc Assessment Paid,Public
View Water
Roof Type Shingle
Porch Balcony, Deck, Lanai, Patio, Porch, Screened
Garage Yes
Private Pool Yes
Building
Lot Description Rectangular Lot, Sprinklers Automatic
Faces Northwest
Story 2
Entry Level Two
Sewer Public Sewer
Water Assessment Paid, Public
Architectural Style Two Story
Level or Stories Two
Unit Floor 1
Structure Type Block,Other,Concrete,Stucco
Construction Status Resale
Schools
Elementary Schools School Choice
Middle Schools School Choice
High Schools School Choice
Others
Pets Allowed Yes
HOA Fee Include None
Senior Community No
Tax ID 14-45-23-C4-04533.0330
Ownership Single Family
Acceptable Financing All Financing Considered, Cash, VA Loan
Listing Terms All Financing Considered, Cash, VA Loan
Pets Allowed Yes





