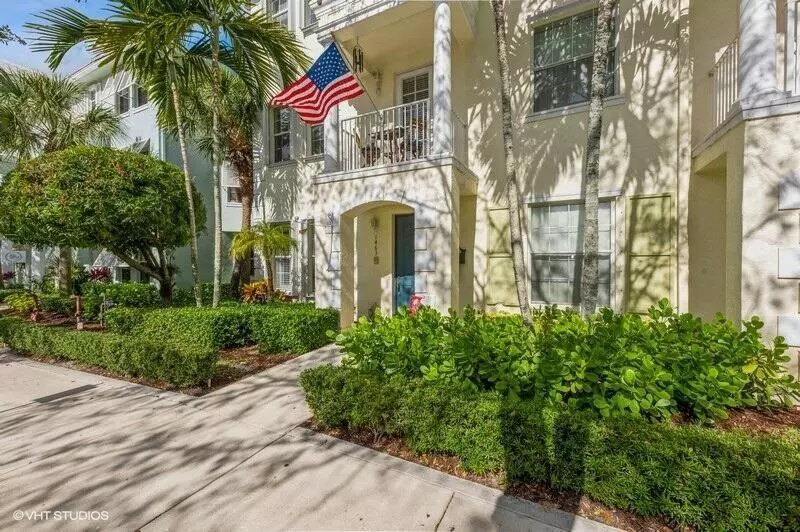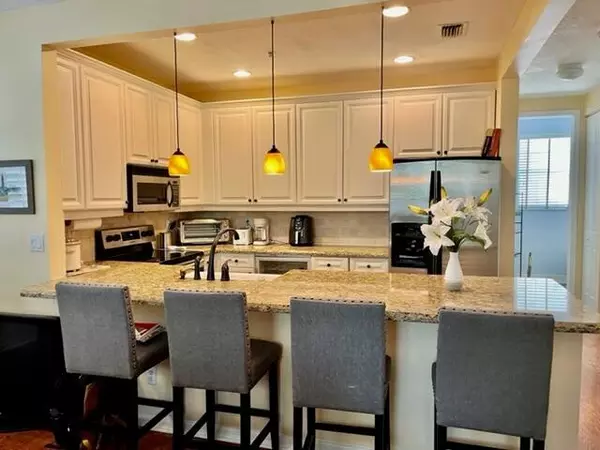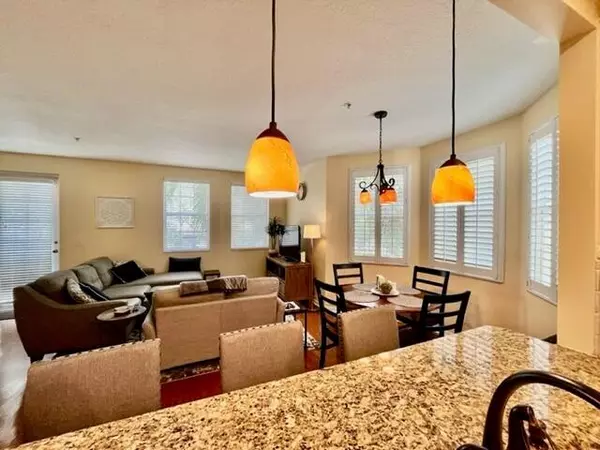1463 Cades Bay AVE Jupiter, FL 33458
4 Beds
3.1 Baths
2,193 SqFt
UPDATED:
01/23/2025 06:39 PM
Key Details
Property Type Townhouse
Sub Type Townhouse
Listing Status Active
Purchase Type For Sale
Square Footage 2,193 sqft
Price per Sqft $303
Subdivision Abacoa Town Center 3
MLS Listing ID RX-11050760
Style Townhouse
Bedrooms 4
Full Baths 3
Half Baths 1
Construction Status Resale
HOA Fees $310/mo
HOA Y/N Yes
Year Built 2004
Annual Tax Amount $8,975
Tax Year 2024
Lot Size 2,082 Sqft
Property Description
Location
State FL
County Palm Beach
Area 5330
Zoning MXD(ci
Rooms
Other Rooms Den/Office, Family, Great, Laundry-Inside, Util-Garage
Master Bath 2 Master Suites, Mstr Bdrm - Upstairs
Interior
Interior Features Second/Third Floor Concrete, Split Bedroom, Volume Ceiling, Walk-in Closet
Heating Electric
Cooling Central Building
Flooring Ceramic Tile, Wood Floor
Furnishings Furnished
Exterior
Exterior Feature Covered Balcony
Parking Features Driveway, Garage - Attached, Guest
Garage Spaces 1.0
Utilities Available Cable, Electric, Public Sewer, Public Water
Amenities Available Bike - Jog, Cabana, Community Room, Picnic Area, Pool, Sidewalks, Street Lights
Waterfront Description None
View Garden
Roof Type Comp Shingle
Exposure South
Private Pool No
Building
Lot Description < 1/4 Acre
Story 3.00
Unit Features Multi-Level
Foundation CBS
Construction Status Resale
Schools
Elementary Schools Lighthouse Elementary School
Middle Schools Independence Middle School
High Schools William T. Dwyer High School
Others
Pets Allowed Yes
Senior Community No Hopa
Restrictions Buyer Approval,Other,Tenant Approval
Acceptable Financing Cash, Conventional, FHA, VA
Horse Property No
Membership Fee Required No
Listing Terms Cash, Conventional, FHA, VA
Financing Cash,Conventional,FHA,VA





