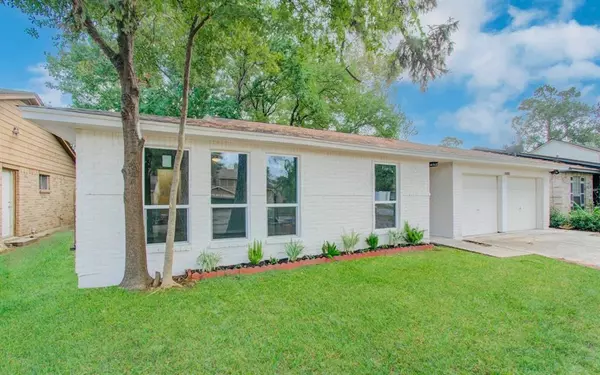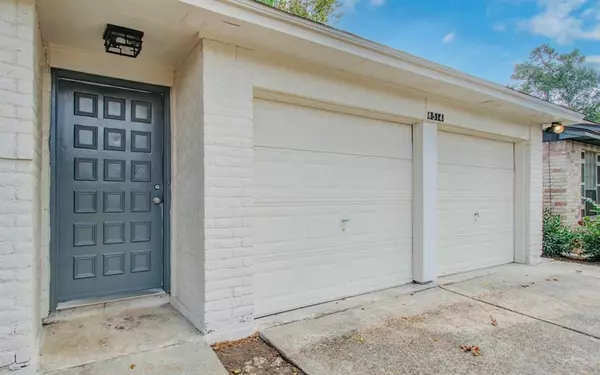4514 Burkegate Dr Spring, TX 77373
3 Beds
2 Baths
1,350 SqFt
UPDATED:
01/17/2025 07:58 PM
Key Details
Property Type Single Family Home
Listing Status Active
Purchase Type For Sale
Square Footage 1,350 sqft
Price per Sqft $166
Subdivision Birnam Wood Sec 03
MLS Listing ID 94831558
Style Traditional
Bedrooms 3
Full Baths 2
HOA Fees $335/ann
HOA Y/N 1
Year Built 1979
Annual Tax Amount $3,453
Tax Year 2023
Lot Size 6,300 Sqft
Property Description
Location
State TX
County Harris
Area Spring East
Rooms
Bedroom Description All Bedrooms Down
Other Rooms Family Room, Utility Room in House
Master Bathroom Primary Bath: Separate Shower
Kitchen Kitchen open to Family Room, Pantry
Interior
Interior Features Fire/Smoke Alarm
Heating Central Gas
Cooling Central Electric
Flooring Vinyl
Exterior
Exterior Feature Back Yard, Back Yard Fenced
Parking Features Attached Garage
Garage Spaces 2.0
Roof Type Composition
Private Pool No
Building
Lot Description Subdivision Lot
Dwelling Type Free Standing
Story 1
Foundation Slab
Lot Size Range 0 Up To 1/4 Acre
Water Water District
Structure Type Brick
New Construction No
Schools
Elementary Schools Mildred Jenkins Elementary School
Middle Schools Dueitt Middle School
High Schools Spring High School
School District 48 - Spring
Others
Senior Community No
Restrictions Deed Restrictions
Tax ID 107-779-000-0014
Acceptable Financing Cash Sale, Conventional, FHA, Investor, VA
Tax Rate 2.4298
Disclosures Sellers Disclosure
Listing Terms Cash Sale, Conventional, FHA, Investor, VA
Financing Cash Sale,Conventional,FHA,Investor,VA
Special Listing Condition Sellers Disclosure






