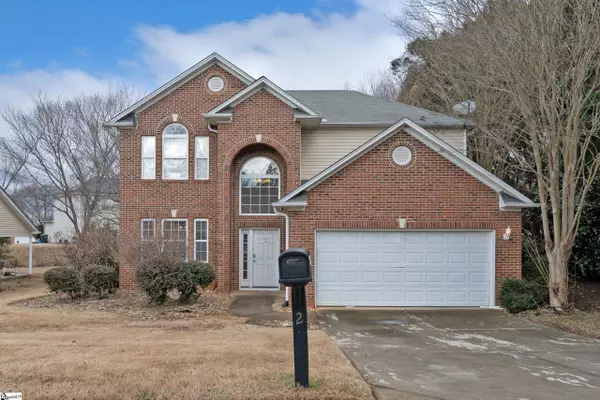2 Catterick Way Fountain Inn, SC 29644
4 Beds
3 Baths
2,200 SqFt
UPDATED:
01/08/2025 09:51 PM
Key Details
Property Type Single Family Home
Sub Type Single Family Residence
Listing Status Active
Purchase Type For Sale
Approx. Sqft 2200-2399
Square Footage 2,200 sqft
Price per Sqft $147
Subdivision Country Chase
MLS Listing ID 1545147
Style Traditional
Bedrooms 4
Full Baths 2
Half Baths 1
HOA Y/N no
Year Built 2005
Annual Tax Amount $1,845
Lot Size 0.290 Acres
Property Description
Location
State SC
County Greenville
Area 032
Rooms
Basement None
Interior
Interior Features 2 Story Foyer, High Ceilings, Ceiling Fan(s), Ceiling Cathedral/Vaulted, Tray Ceiling(s), Granite Counters, Open Floorplan, Tub Garden, Walk-In Closet(s), Pantry
Heating Forced Air, Natural Gas
Cooling Central Air, Electric, Multi Units
Flooring Carpet, Wood, Vinyl, Luxury Vinyl Tile/Plank
Fireplaces Number 1
Fireplaces Type Gas Log
Fireplace Yes
Appliance Dishwasher, Disposal, Refrigerator, Range, Microwave, Gas Water Heater
Laundry 1st Floor, Walk-in, Laundry Room
Exterior
Exterior Feature Under Ground Irrigation
Parking Features Attached, Concrete, Garage Door Opener
Garage Spaces 2.0
Fence Fenced
Community Features Recreational Path, Playground
Utilities Available Underground Utilities, Cable Available
Roof Type Composition
Garage Yes
Building
Lot Description 1/2 Acre or Less
Story 2
Foundation Slab
Sewer Public Sewer
Water Public, Greenville
Architectural Style Traditional
Schools
Elementary Schools Fountain Inn
Middle Schools Bryson
High Schools Fountain Inn High
Others
HOA Fee Include Restrictive Covenants





