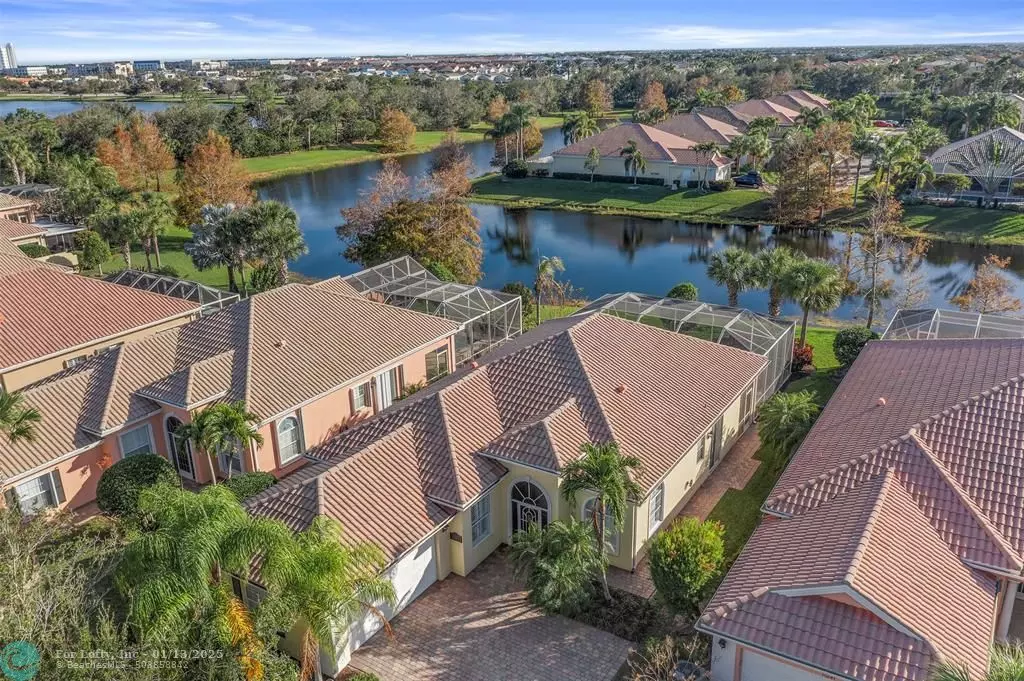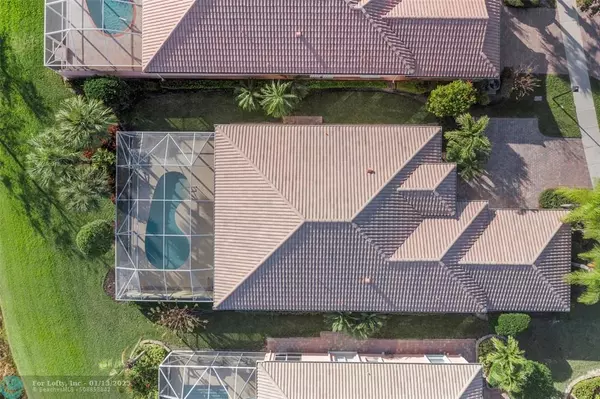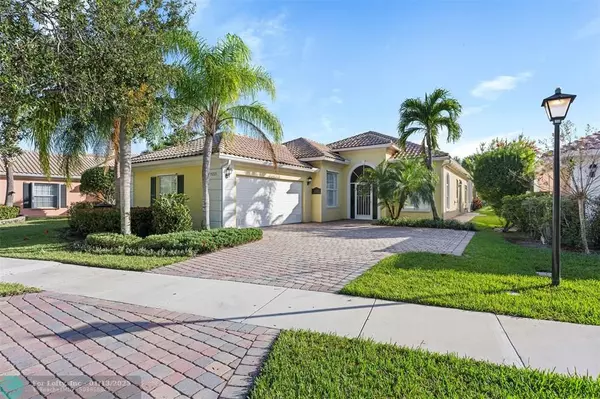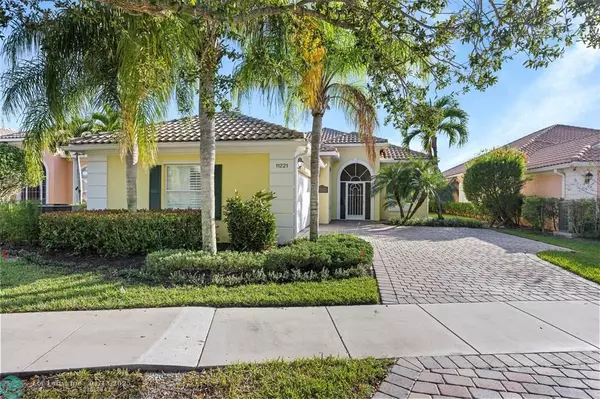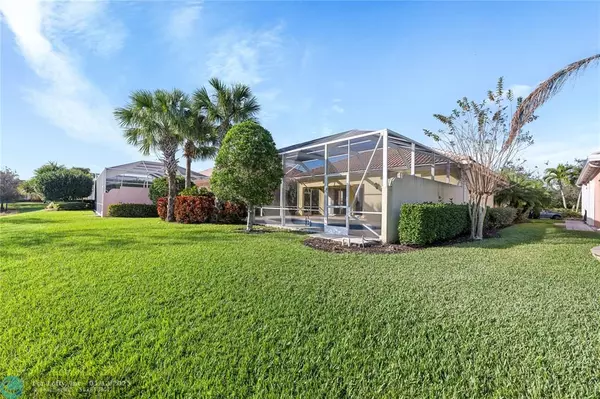11221 SW Aliceville Dr Port St Lucie, FL 34987
3 Beds
3 Baths
2,000 SqFt
UPDATED:
01/14/2025 08:18 AM
Key Details
Property Type Single Family Home
Sub Type Single
Listing Status Active
Purchase Type For Sale
Square Footage 2,000 sqft
Price per Sqft $274
Subdivision Tradition 5
MLS Listing ID F10479060
Style Pool Only
Bedrooms 3
Full Baths 3
Construction Status Resale
HOA Fees $562/mo
HOA Y/N Yes
Year Built 2006
Annual Tax Amount $5,409
Tax Year 2023
Lot Size 7,841 Sqft
Property Description
Location
State FL
County St. Lucie County
Community The Lakes At Tradi
Area St Lucie County 7300; 7400; 7800
Rooms
Bedroom Description Entry Level,Master Bedroom Ground Level
Other Rooms Den/Library/Office, Utility Room/Laundry
Dining Room Dining/Living Room
Interior
Interior Features First Floor Entry, Built-Ins, Kitchen Island, Laundry Tub, Vaulted Ceilings, Walk-In Closets
Heating Central Heat
Cooling Ceiling Fans, Central Cooling
Flooring Tile Floors, Wood Floors
Equipment Automatic Garage Door Opener, Dishwasher, Dryer, Electric Range, Microwave, Refrigerator, Smoke Detector, Washer, Washer/Dryer Hook-Up
Exterior
Exterior Feature Screened Porch, Storm/Security Shutters
Parking Features Attached
Garage Spaces 2.0
Pool Concrete, Private Pool, Screened
Community Features Gated Community
Water Access N
View Lake, Pool Area View
Roof Type Concrete Roof,Curved/S-Tile Roof
Private Pool No
Building
Lot Description Less Than 1/4 Acre Lot
Foundation Concrete Block Construction, Cbs Construction
Sewer Municipal Sewer
Water Municipal Water
Construction Status Resale
Others
Pets Allowed No
HOA Fee Include 562
Senior Community No HOPA
Restrictions Assoc Approval Required
Acceptable Financing Cash, Conventional, FHA, VA
Membership Fee Required No
Listing Terms Cash, Conventional, FHA, VA


