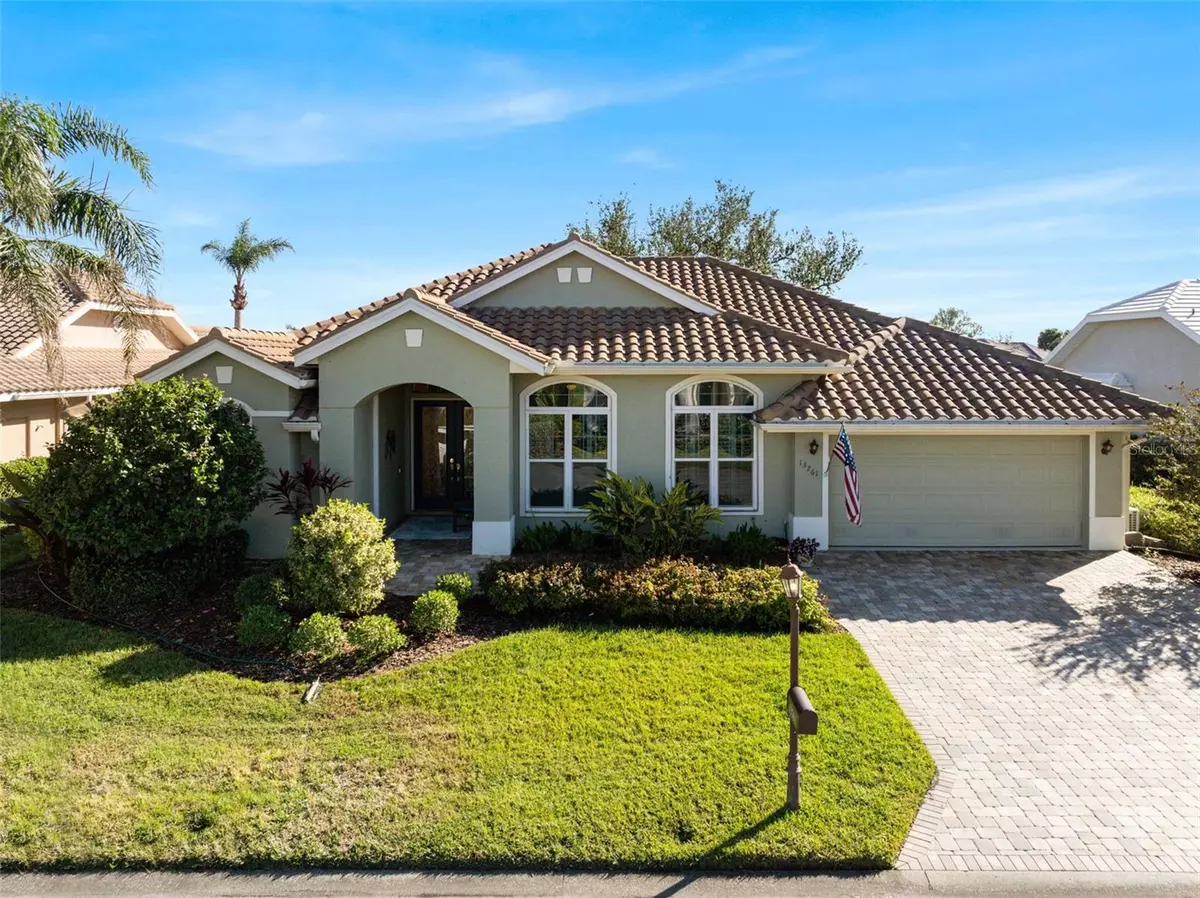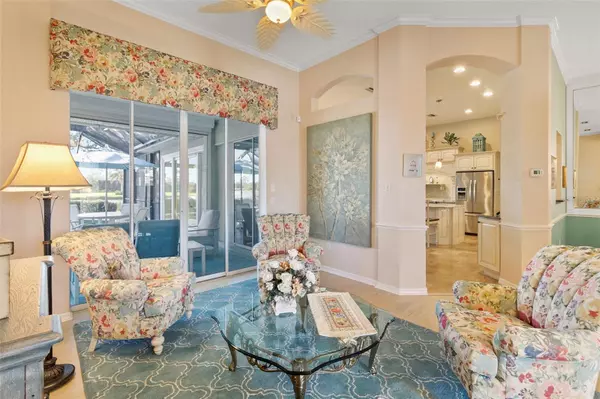13761 LONG LAKE LN Port Charlotte, FL 33953
3 Beds
2 Baths
2,398 SqFt
UPDATED:
01/20/2025 01:06 AM
Key Details
Property Type Single Family Home
Sub Type Single Family Residence
Listing Status Active
Purchase Type For Sale
Square Footage 2,398 sqft
Price per Sqft $285
Subdivision Fairway Lakes At Riverwood
MLS Listing ID C7502848
Bedrooms 3
Full Baths 2
HOA Fees $385/qua
HOA Y/N Yes
Originating Board Stellar MLS
Year Built 1995
Annual Tax Amount $6,977
Lot Size 10,018 Sqft
Acres 0.23
Property Description
Indulge in a lakeside lifestyle with this stunning home nestled within the highly sought-after, resort-style, gated community of Riverwood. It features panoramic views of tranquil Long Lake from nearly every room.
The home has been thoughtfully upgraded with a new roof, hurricane windows, pool cage and paver driveway.
Upon entering, you are treated to a decorator-designed formal living room and dining room, perfect for entertaining. Beyond, you enter a chef's kitchen, which is both functional and elegant.
It features a granite island, an induction stovetop, stainless steel appliances, travertine flooring and abundant cabinetry.
The spacious kitchen opens up to a cozy family room. Two additional bedrooms are located off of the family room as well as a second bath with a shower. The bedrooms are spacious, carpeted and have high ceilings. Two additional flex rooms can be used as offices or hobby rooms.
The large master bedroom suite features a tray ceiling,two- walk-in closets and an upgraded bathroom with a spa-like soaking tub.
All rooms have either plantation shutters or Hunter Douglass window treatments.
The screened lanai can be accessed from the master bedroom, living room, kitchen or family room and has a heated pool. Sliding doors can be opened from the living room, kitchen and family room to allow for seamless entertaining from indoors to the beautiful outdoor pool and outdoor kitchen grilling area.
Beyond the home the owner can enjoy the many features of Riverwood, including a large well equipped gym, exercise classes, pickleball and tennis courts, dog park, meeting rooms and more. Additionally, residents can choose to join the renowned Riverwood Golf Club and the beach club.
Location
State FL
County Charlotte
Community Fairway Lakes At Riverwood
Zoning PD
Rooms
Other Rooms Den/Library/Office, Family Room, Formal Dining Room Separate, Formal Living Room Separate
Interior
Interior Features Cathedral Ceiling(s), Ceiling Fans(s), Eat-in Kitchen, High Ceilings, Open Floorplan, Primary Bedroom Main Floor, Solid Surface Counters, Split Bedroom, Stone Counters, Thermostat, Walk-In Closet(s), Window Treatments
Heating Central, Electric
Cooling Central Air
Flooring Carpet, Ceramic Tile, Travertine, Wood
Furnishings Unfurnished
Fireplace false
Appliance Dishwasher, Disposal, Microwave, Range, Refrigerator
Laundry Laundry Room
Exterior
Exterior Feature Hurricane Shutters, Irrigation System, Lighting, Rain Gutters, Sliding Doors
Parking Features Driveway, Garage Door Opener
Garage Spaces 2.0
Pool Gunite, Heated, In Ground, Lighting, Screen Enclosure
Community Features Clubhouse, Deed Restrictions, Fitness Center, Gated Community - Guard, Golf Carts OK, Park, Pool, Restaurant, Sidewalks, Tennis Courts
Utilities Available BB/HS Internet Available, Cable Available, Electricity Connected, Public, Sewer Connected, Sprinkler Recycled, Street Lights, Underground Utilities
Amenities Available Clubhouse, Fitness Center, Gated, Pickleball Court(s), Playground, Pool, Recreation Facilities, Security, Tennis Court(s), Trail(s)
Waterfront Description Lake
View Y/N Yes
Water Access Yes
Water Access Desc Lake
View Golf Course, Water
Roof Type Tile
Porch Enclosed, Front Porch, Patio, Porch, Screened
Attached Garage true
Garage true
Private Pool Yes
Building
Lot Description In County, Paved
Story 1
Entry Level One
Foundation Slab
Lot Size Range 0 to less than 1/4
Sewer Public Sewer
Water Public
Structure Type Block,Stucco
New Construction false
Schools
Middle Schools Murdock Middle
High Schools Port Charlotte High
Others
Pets Allowed Cats OK, Dogs OK
Senior Community No
Ownership Fee Simple
Monthly Total Fees $128
Acceptable Financing Cash, Conventional, FHA, VA Loan
Membership Fee Required Required
Listing Terms Cash, Conventional, FHA, VA Loan
Special Listing Condition None






