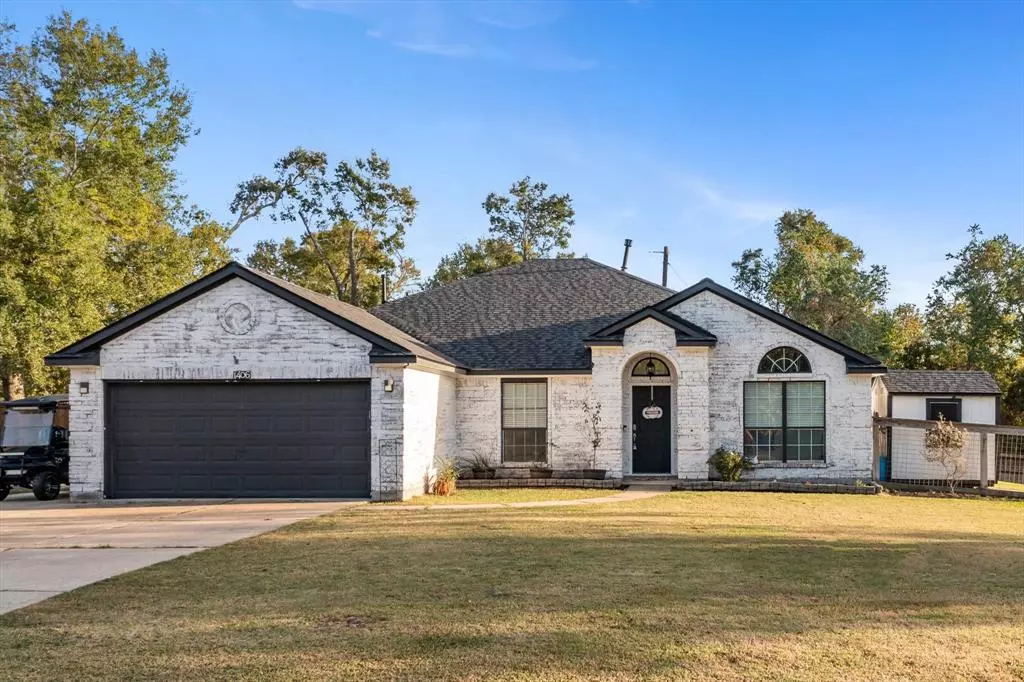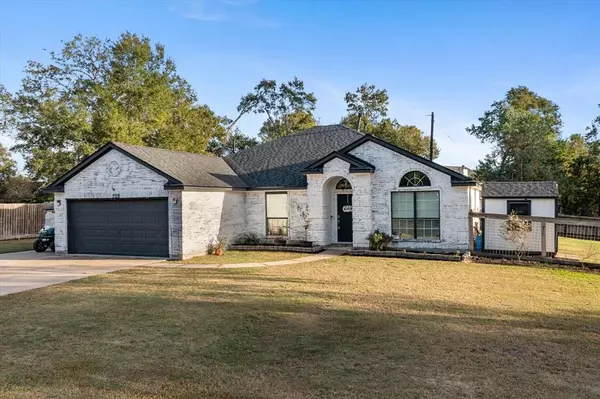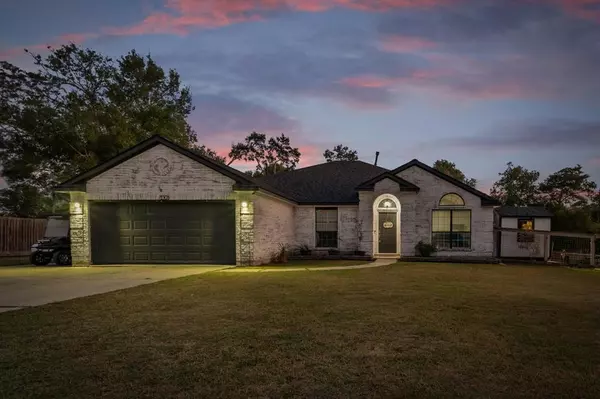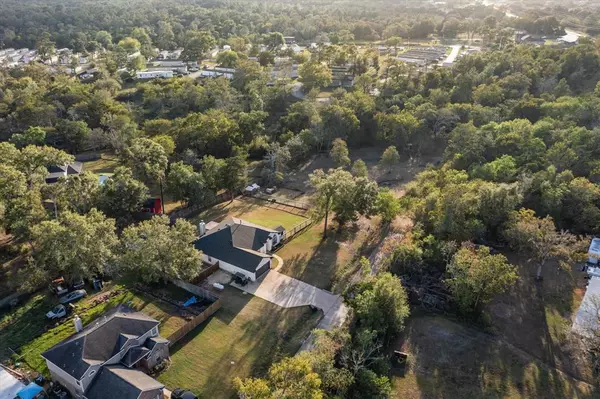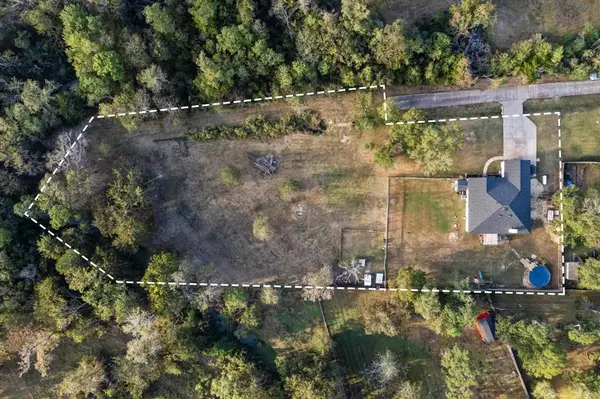1406 Williams TRCE Baytown, TX 77523
3 Beds
2 Baths
2,114 SqFt
UPDATED:
01/11/2025 06:07 PM
Key Details
Property Type Single Family Home
Listing Status Active
Purchase Type For Sale
Square Footage 2,114 sqft
Price per Sqft $238
Subdivision Maley Woods Sub
MLS Listing ID 74482380
Style Traditional
Bedrooms 3
Full Baths 2
HOA Fees $225/ann
HOA Y/N 1
Year Built 2006
Annual Tax Amount $4,937
Tax Year 2024
Lot Size 1.587 Acres
Acres 1.586
Property Description
Location
State TX
County Chambers
Area Chambers County West
Rooms
Bedroom Description Walk-In Closet
Other Rooms Breakfast Room, Entry, Family Room, Formal Dining, Kitchen/Dining Combo, Utility Room in House
Master Bathroom Primary Bath: Double Sinks, Primary Bath: Separate Shower, Secondary Bath(s): Tub/Shower Combo
Den/Bedroom Plus 4
Kitchen Breakfast Bar, Kitchen open to Family Room, Pantry
Interior
Heating Central Gas
Cooling Central Electric
Flooring Carpet, Laminate, Tile
Fireplaces Number 1
Fireplaces Type Gas Connections, Gaslog Fireplace
Exterior
Parking Features Attached Garage
Garage Spaces 2.0
Garage Description Additional Parking, Double-Wide Driveway
Pool Above Ground
Waterfront Description Bayou Frontage,Bayou View
Roof Type Composition
Private Pool Yes
Building
Lot Description Cleared, Cul-De-Sac, Waterfront, Wooded
Dwelling Type Free Standing
Story 1
Foundation Slab
Lot Size Range 1 Up to 2 Acres
Sewer Other Water/Sewer, Septic Tank
Water Other Water/Sewer
Structure Type Brick
New Construction No
Schools
Elementary Schools Barbers Hill South Elementary School
Middle Schools Barbers Hill South Middle School
High Schools Barbers Hill High School
School District 6 - Barbers Hill
Others
Senior Community No
Restrictions Deed Restrictions
Tax ID 41166
Acceptable Financing Cash Sale, Conventional, FHA, VA
Tax Rate 1.5503
Disclosures Sellers Disclosure
Listing Terms Cash Sale, Conventional, FHA, VA
Financing Cash Sale,Conventional,FHA,VA
Special Listing Condition Sellers Disclosure


