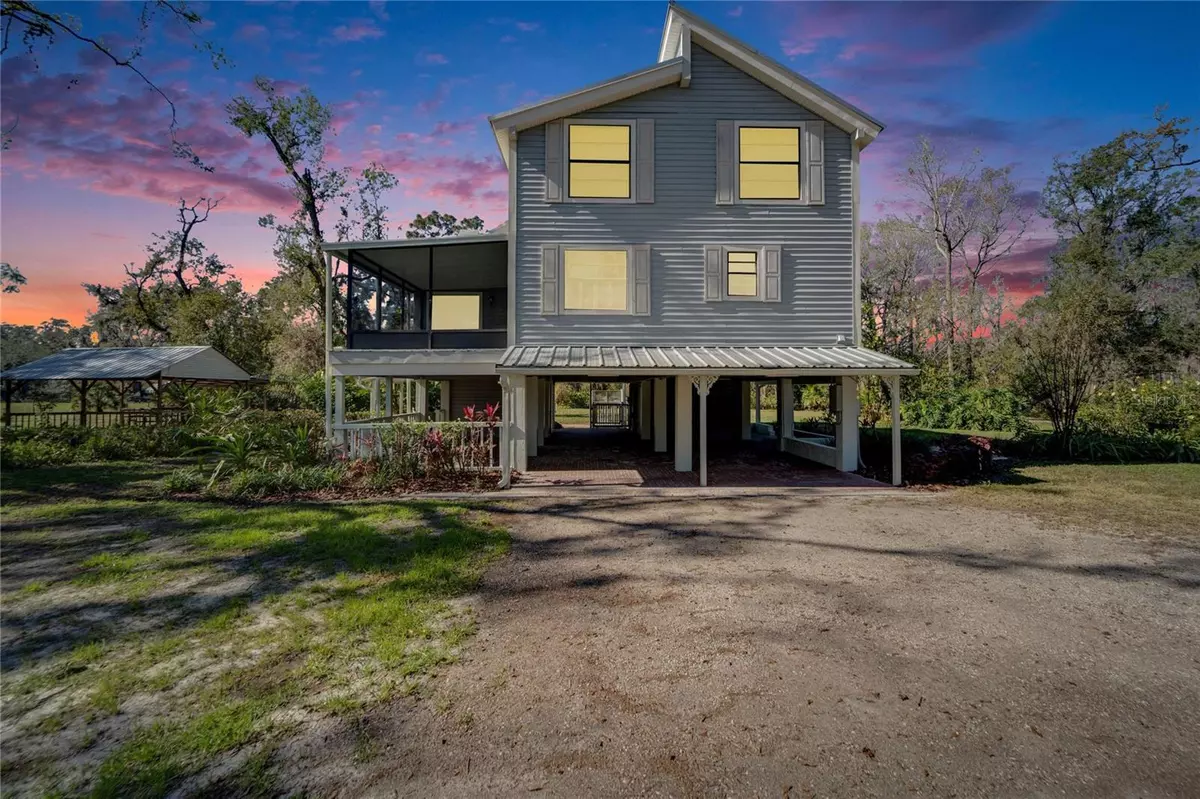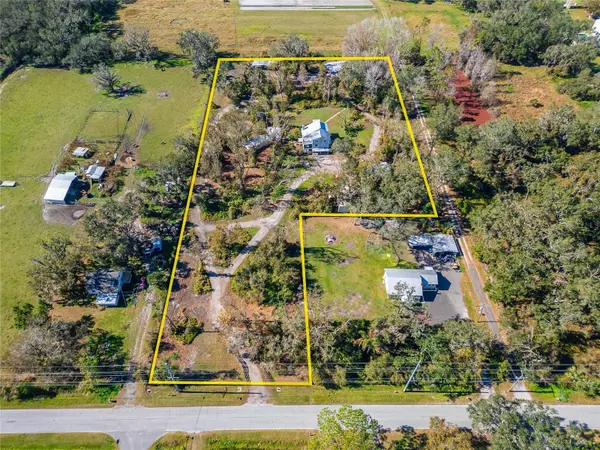4501 KEENE RD Plant City, FL 33565
3 Beds
4 Baths
1,992 SqFt
UPDATED:
01/12/2025 11:06 PM
Key Details
Property Type Single Family Home
Sub Type Single Family Residence
Listing Status Active
Purchase Type For Sale
Square Footage 1,992 sqft
Price per Sqft $373
Subdivision Unplatted
MLS Listing ID TB8334342
Bedrooms 3
Full Baths 3
Half Baths 1
HOA Y/N No
Originating Board Stellar MLS
Year Built 1987
Annual Tax Amount $3,029
Lot Size 4.000 Acres
Acres 4.0
Property Description
**Key Features:**
The home is elevated on stilts, offering breathtaking views of the surrounding landscape and an added layer of privacy. The spacious bottom floor features 40x40 in pavers, providing a durable and easy-to-maintain space perfect for entertaining or outdoor activities. Enter the home and ascend up the beautiful wooden stairs. The 2nd floor includes a fully-equipped kitchen, a half bath, expansive living and dining areas, and direct access to porches overlooking the front and back yards - perfect for quiet evenings. The 3rd floor is where you'll find the primary bedroom with en suite, a full bath and 2 additional bedrooms.
*Private Entry*: A solar-operated entry gate provides added security and convenience, ensuring that only those you invite can access your property.
*Well & Septic Systems*: The home is equipped with its own well and septic system, ensuring independence from municipal services.
*Garage and Workshops*: In front of the home, you'll find a large garage/shop area, perfect for storing tools, equipment, or creating your own workshop space. Also in front, a spacious 3-bay metal open shed awaits, featuring a 50-amp hookup, to accommodate your RV, boat, or golf cart. In the back, you'll find a big shop that's 40'x60' under roof with an overhead lift system and 2 enclosed rooms for storage. There are also various other sheds on the property for entertaining and storage!
*Lift Elevator*: The home features a lift elevator for added convenience that goes to all floors of the home, making it easy to transport groceries, luggage, or other heavy items between floors.
*A Piece of Paradise*: Set on 4 acres, this country estate offers ample space for outdoor living, entertaining, gardening, or simply enjoying the natural beauty surrounding you. Whether you're looking to unwind after a long day or create the perfect backyard oasis, this property has room to grow and dream.
This one-of-a-kind home combines modern conveniences with the serenity and charm of country living. With a focus on security, sustainability, and comfort, this is the perfect property for those looking to enjoy the best of both worlds. Contact us today to schedule a private tour and experience this exceptional estate for yourself.
Location
State FL
County Hillsborough
Community Unplatted
Zoning AS-1
Interior
Interior Features PrimaryBedroom Upstairs
Heating Central
Cooling Central Air
Flooring Carpet, Tile, Wood
Fireplace true
Appliance Range, Refrigerator
Laundry Inside, Laundry Room
Exterior
Exterior Feature Irrigation System, Other
Utilities Available Electricity Available
Roof Type Metal
Garage false
Private Pool No
Building
Entry Level Three Or More
Foundation Stilt/On Piling
Lot Size Range 2 to less than 5
Sewer Septic Tank
Water Well
Structure Type Wood Frame
New Construction false
Schools
Elementary Schools Knights-Hb
Middle Schools Marshall-Hb
High Schools Strawberry Crest High School
Others
Senior Community No
Ownership Fee Simple
Acceptable Financing Cash, Conventional, FHA, VA Loan
Listing Terms Cash, Conventional, FHA, VA Loan
Special Listing Condition None






