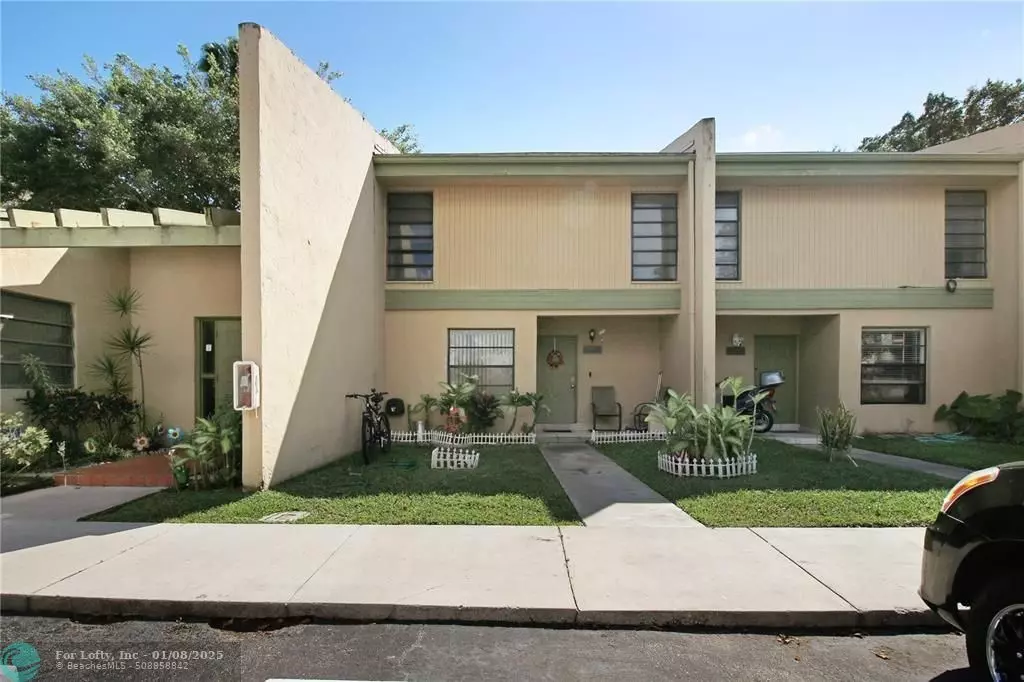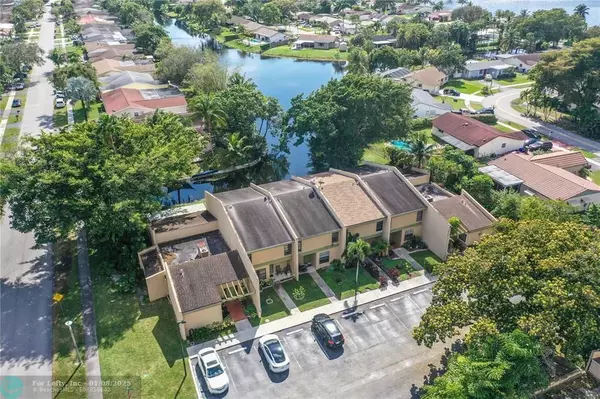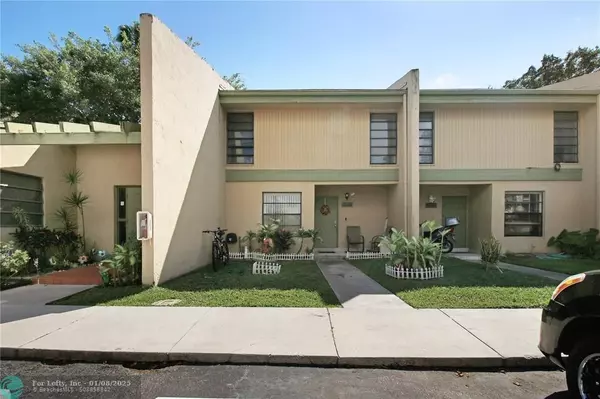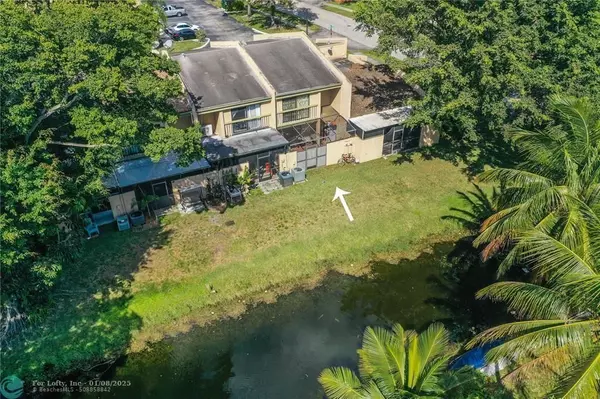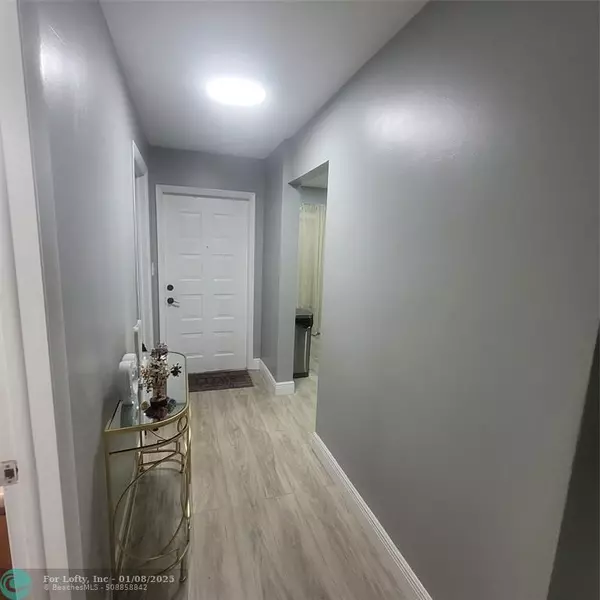9210 NW 14th St #9210 Hollywood, FL 33024
3 Beds
2.5 Baths
1,393 SqFt
UPDATED:
01/08/2025 04:59 PM
Key Details
Property Type Townhouse
Sub Type Townhouse
Listing Status Active
Purchase Type For Sale
Square Footage 1,393 sqft
Price per Sqft $301
Subdivision Westview Condominium
MLS Listing ID F10478997
Style Townhouse Fee Simple
Bedrooms 3
Full Baths 2
Half Baths 1
Construction Status Resale
HOA Fees $930/mo
HOA Y/N Yes
Year Built 1979
Annual Tax Amount $5,317
Tax Year 2023
Property Description
Location
State FL
County Broward County
Area Hollywood Central West (3980;3180)
Building/Complex Name WESTVIEW CONDOMINIUM
Rooms
Bedroom Description Master Bedroom Upstairs,Sitting Area - Master Bedroom
Dining Room Dining/Living Room, Eat-In Kitchen, Snack Bar/Counter
Interior
Interior Features First Floor Entry, Bar, Foyer Entry, French Doors, Pantry, Volume Ceilings, Walk-In Closets
Heating Central Heat, Electric Heat
Cooling Ceiling Fans, Central Cooling, Electric Cooling
Flooring Ceramic Floor, Vinyl Floors
Equipment Dishwasher, Disposal, Dryer, Electric Range, Electric Water Heater, Icemaker, Microwave, Refrigerator, Self Cleaning Oven, Smoke Detector
Exterior
Exterior Feature Patio, Screened Porch
Amenities Available Child Play Area, Clubhouse-Clubroom, Exterior Lighting
Waterfront Description Canal Front
Water Access Y
Water Access Desc None
Private Pool No
Building
Unit Features Canal
Foundation Concrete Block Construction, Slab Construction, Stucco Exterior Construction
Unit Floor 1
Construction Status Resale
Others
Pets Allowed Yes
HOA Fee Include 930
Senior Community No HOPA
Restrictions Corporate Buyer OK,No Lease; 1st Year Owned
Security Features Fire Alarm,Walled
Acceptable Financing Cash, Conventional, Cryptocurrency, FHA-Va Approved
Membership Fee Required No
Listing Terms Cash, Conventional, Cryptocurrency, FHA-Va Approved
Pets Allowed No Aggressive Breeds


