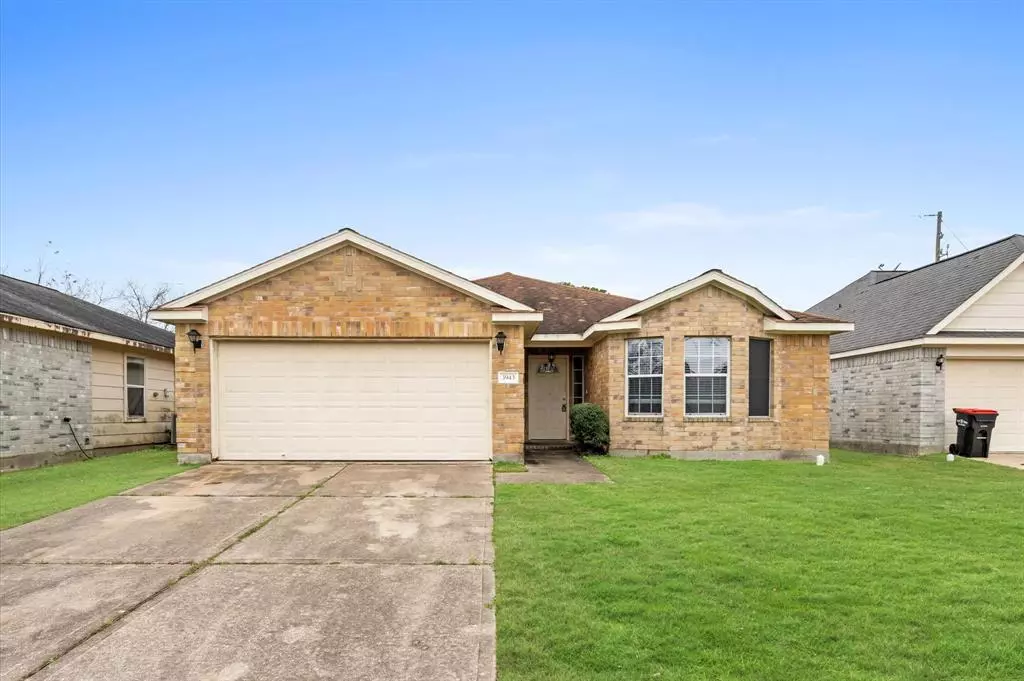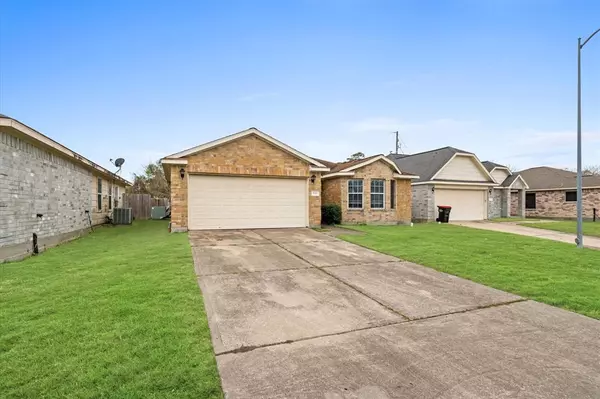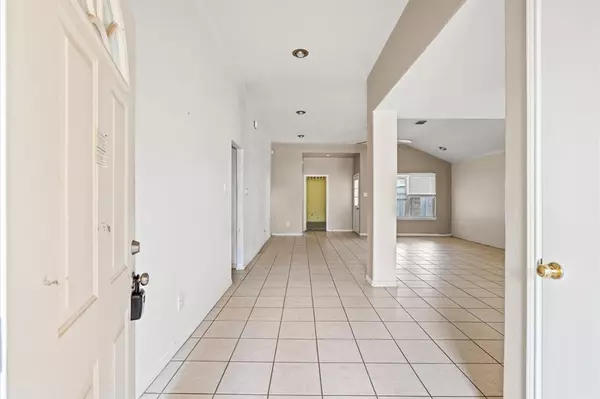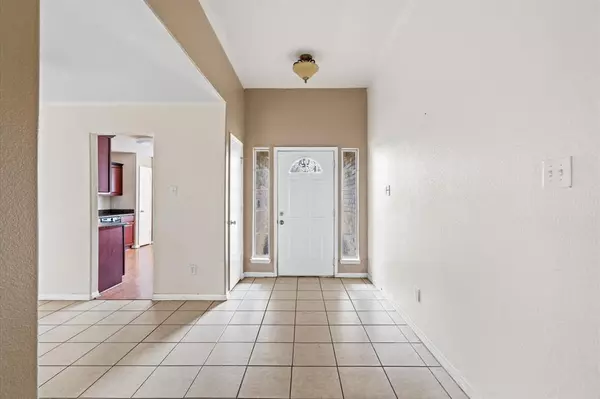3943 Cary Creek DR Baytown, TX 77521
4 Beds
2 Baths
1,782 SqFt
UPDATED:
01/11/2025 02:50 AM
Key Details
Property Type Single Family Home
Listing Status Active
Purchase Type For Sale
Square Footage 1,782 sqft
Price per Sqft $100
Subdivision Cary Crk Estates
MLS Listing ID 80742750
Style Traditional
Bedrooms 4
Full Baths 2
Year Built 2007
Annual Tax Amount $5,926
Tax Year 2023
Lot Size 5,521 Sqft
Acres 0.1267
Property Description
Spread out over 5,521 square feet of land, you'll find a spacious interior featuring a large kitchen that's ideal for cooking up your favorite meals and entertaining guests. The private backyard offers a peaceful retreat where you can unwind or host memorable gatherings.
Located in a desirable area, this home provides easy access to major highways like Hwy 146, Spur 330, and I10 East, making commutes a breeze. Plus, the two-car parking ensures ample space for your vehicles.
Don't miss the opportunity to make 3943 Cary Creek Drive your new haven. Contact us today to schedule a viewing and take the first step towards your dream home!
Location
State TX
County Harris
Area Baytown/Harris County
Rooms
Bedroom Description All Bedrooms Down
Interior
Heating Central Gas
Cooling Central Electric
Flooring Tile
Exterior
Exterior Feature Back Yard, Back Yard Fenced
Parking Features Attached Garage
Garage Spaces 2.0
Roof Type Composition
Street Surface Concrete,Curbs
Private Pool No
Building
Lot Description Subdivision Lot
Dwelling Type Free Standing
Story 1
Foundation Slab
Lot Size Range 0 Up To 1/4 Acre
Sewer Public Sewer
Water Public Water, Water District
Structure Type Brick
New Construction No
Schools
Elementary Schools Stephen F. Austin Elementary School (Goose Creek)
Middle Schools Cedar Bayou J H
High Schools Sterling High School (Goose Creek)
School District 23 - Goose Creek Consolidated
Others
Senior Community No
Restrictions Deed Restrictions
Tax ID 128-487-000-0023
Tax Rate 2.5477
Disclosures Real Estate Owned
Special Listing Condition Real Estate Owned






