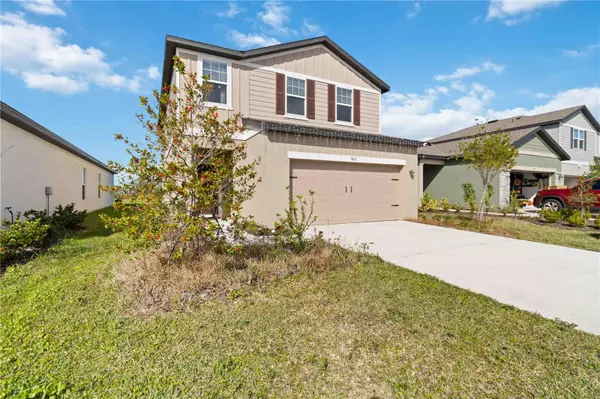9011 WAXWING WAY Parrish, FL 34219
4 Beds
3 Baths
2,261 SqFt
UPDATED:
01/16/2025 07:58 PM
Key Details
Property Type Single Family Home
Sub Type Single Family Residence
Listing Status Active
Purchase Type For Sale
Square Footage 2,261 sqft
Price per Sqft $183
Subdivision Summerwoods Ph Iiia & Iva
MLS Listing ID A4634175
Bedrooms 4
Full Baths 3
HOA Fees $133/mo
HOA Y/N Yes
Originating Board Stellar MLS
Year Built 2023
Annual Tax Amount $3,070
Lot Size 4,791 Sqft
Acres 0.11
Property Description
Why wait for new construction when you can move right into this stunning, brand-new 4-bedroom, 3-bath home? Thoughtfully designed and ready for you to bring your toothbrush and settle in, this home offers all the modern conveniences you need without the wait.
Nestled in the vibrant and rapidly growing community of Parrish, this home stands out in a bustling area filled with new development. Enjoy the benefits of a completed home that's ready for you today, without the delays of ongoing construction projects.
This property is built for long-term sustainability, featuring a state-of-the-art WaterMax water softener system and a WaterMax reverse osmosis system, ensuring high-quality water for years to come.
With four generously sized bedrooms, three well-appointed baths, and a spacious layout, this home is perfect for families or anyone seeking comfort and convenience in a prime location. Surrounded by amenities and all the charm Parrish has to give, this home is a rare find in today's market.
The community offers an array of fantastic amenities, including a resort-style pool, splash pad, dog park, and scenic nature trails, providing endless opportunities for outdoor fun and relaxation
Don't miss your chance to own a turnkey home in one of Parrish's most sought-after neighborhoods. Schedule your private showing today and make it yours!
Location
State FL
County Manatee
Community Summerwoods Ph Iiia & Iva
Zoning RES
Interior
Interior Features Ceiling Fans(s), Eat-in Kitchen, High Ceilings, Living Room/Dining Room Combo, Open Floorplan, Pest Guard System, PrimaryBedroom Upstairs, Walk-In Closet(s)
Heating Central, Electric
Cooling Central Air
Flooring Carpet, Luxury Vinyl
Fireplace false
Appliance Dishwasher, Disposal, Electric Water Heater, Range Hood, Refrigerator, Water Filtration System
Laundry Inside, Laundry Room, Upper Level
Exterior
Exterior Feature Hurricane Shutters, Private Mailbox, Sidewalk, Sliding Doors
Parking Features Ground Level, On Street
Garage Spaces 2.0
Community Features Clubhouse, Dog Park, Pool, Sidewalks
Utilities Available Public
Amenities Available Clubhouse
Roof Type Shingle
Attached Garage true
Garage true
Private Pool No
Building
Entry Level Two
Foundation Slab
Lot Size Range 0 to less than 1/4
Sewer Public Sewer
Water Public
Structure Type Block,Vinyl Siding
New Construction false
Schools
High Schools Parrish Community High
Others
Pets Allowed Cats OK, Dogs OK
HOA Fee Include Pool
Senior Community No
Ownership Fee Simple
Monthly Total Fees $133
Acceptable Financing Cash, Conventional, FHA, VA Loan
Membership Fee Required Required
Listing Terms Cash, Conventional, FHA, VA Loan
Special Listing Condition None






