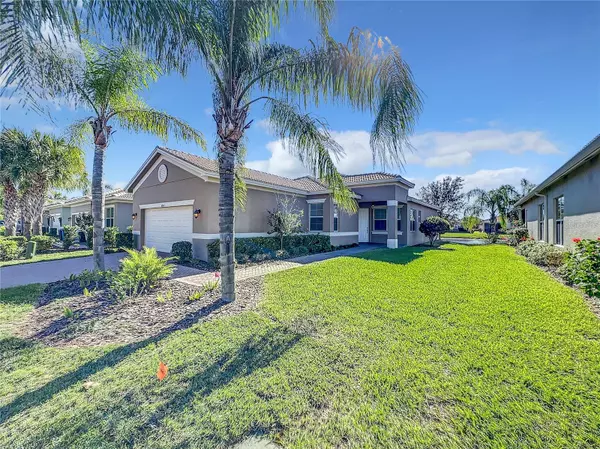4844 SANDY GLEN WAY Wimauma, FL 33598
3 Beds
2 Baths
1,797 SqFt
UPDATED:
01/03/2025 10:45 PM
Key Details
Property Type Single Family Home
Sub Type Single Family Residence
Listing Status Active
Purchase Type For Rent
Square Footage 1,797 sqft
Subdivision Valencia Lakes Tr M
MLS Listing ID TB8332877
Bedrooms 3
Full Baths 2
HOA Y/N No
Originating Board Stellar MLS
Year Built 2016
Lot Size 4,791 Sqft
Acres 0.11
Property Description
Gutter around the entire house. This beautiful and supremely functional home is MOVE IN READY with no expense spared. The best part is that this home is in "VALENCIA LAKES", Tampa Bay's premier 55+ community. As a tenant, you can enjoy all the amenities the community offers galore, just like any general resident in VL. You can enjoy the 40,000 S.F. clubhouse, 3 pools, spa, pickleball, tennis, bocce ball, softball, shuffleboard, ping pong, and the state-of-the-art 24-hour fitness center. No need to buy, just RENT and ENJOY the incredible resort lifestyle; feels like every day you are on vacation in your paradise.
Location
State FL
County Hillsborough
Community Valencia Lakes Tr M
Rooms
Other Rooms Den/Library/Office, Formal Dining Room Separate, Great Room, Inside Utility
Interior
Interior Features Ceiling Fans(s), Eat-in Kitchen, Open Floorplan, Primary Bedroom Main Floor, Solid Surface Counters, Solid Wood Cabinets, Stone Counters, Thermostat, Walk-In Closet(s), Window Treatments
Heating Central, Electric, Heat Pump
Cooling Central Air, Humidity Control
Flooring Hardwood, Tile
Furnishings Unfurnished
Appliance Dishwasher, Disposal, Dryer, Electric Water Heater, Microwave, Refrigerator, Washer
Laundry Electric Dryer Hookup, Laundry Room, Washer Hookup
Exterior
Garage Spaces 2.0
Community Features Association Recreation - Owned, Clubhouse, Dog Park, Fitness Center, Gated Community - No Guard, Golf Carts OK, Irrigation-Reclaimed Water, Pool, Sidewalks, Special Community Restrictions, Tennis Courts
Utilities Available Cable Connected, Electricity Connected, Public, Sewer Connected, Sprinkler Recycled, Street Lights, Underground Utilities, Water Connected
Amenities Available Basketball Court, Clubhouse, Fitness Center, Gated, Pickleball Court(s), Pool, Recreation Facilities, Sauna, Security, Shuffleboard Court, Spa/Hot Tub, Tennis Court(s), Trail(s)
View Y/N Yes
View Water
Attached Garage true
Garage true
Private Pool No
Building
Story 1
Entry Level One
Sewer Public Sewer
Water Public
New Construction false
Others
Pets Allowed No
Senior Community Yes
Membership Fee Required Required






