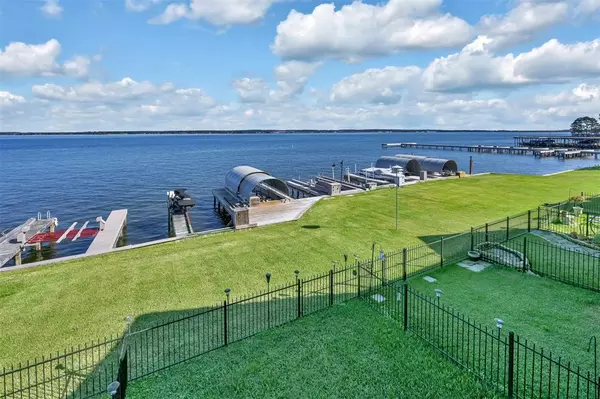13 Regency Point Conroe, TX 77356
3 Beds
2.1 Baths
1,744 SqFt
UPDATED:
01/10/2025 09:03 AM
Key Details
Property Type Townhouse
Sub Type Townhouse
Listing Status Active
Purchase Type For Sale
Square Footage 1,744 sqft
Price per Sqft $280
Subdivision Regency Point
MLS Listing ID 80114357
Style Traditional
Bedrooms 3
Full Baths 2
Half Baths 1
HOA Fees $580/mo
Year Built 1999
Lot Size 1,500 Sqft
Property Description
Location
State TX
County Montgomery
Area Lake Conroe Area
Rooms
Bedroom Description All Bedrooms Up,Primary Bed - 2nd Floor
Other Rooms 1 Living Area, Formal Dining, Living Area - 1st Floor, Utility Room in House
Master Bathroom Primary Bath: Double Sinks, Primary Bath: Tub/Shower Combo
Kitchen Breakfast Bar, Kitchen open to Family Room
Interior
Interior Features Alarm System - Owned, Balcony, Dry Bar, Fire/Smoke Alarm, Refrigerator Included
Heating Central Gas
Cooling Central Electric
Flooring Carpet, Tile
Fireplaces Number 1
Fireplaces Type Gaslog Fireplace
Appliance Dryer Included, Electric Dryer Connection, Refrigerator, Stacked, Washer Included
Exterior
Exterior Feature Area Tennis Courts, Back Yard, Balcony, Partially Fenced, Private Driveway
Parking Features Attached Garage
Garage Spaces 1.0
Waterfront Description Boat Lift,Boat Slip,Lake View,Lakefront
Roof Type Composition
Street Surface Concrete
Private Pool No
Building
Story 2
Unit Location Water View,Waterfront
Entry Level Levels 1 and 2
Foundation Slab
Sewer Public Sewer
Water Public Water, Water District
Structure Type Stucco,Wood
New Construction No
Schools
Elementary Schools Stewart Creek Elementary School
Middle Schools Oak Hill Junior High School
High Schools Lake Creek High School
School District 37 - Montgomery
Others
Pets Allowed Not Allowed
HOA Fee Include Grounds,Limited Access Gates,Other,Recreational Facilities,Trash Removal
Senior Community No
Tax ID 8268-00-01300
Energy Description Attic Vents,Ceiling Fans,Digital Program Thermostat
Acceptable Financing Cash Sale, Conventional, Investor, VA
Disclosures No Disclosures
Listing Terms Cash Sale, Conventional, Investor, VA
Financing Cash Sale,Conventional,Investor,VA
Special Listing Condition No Disclosures
Pets Allowed Not Allowed






