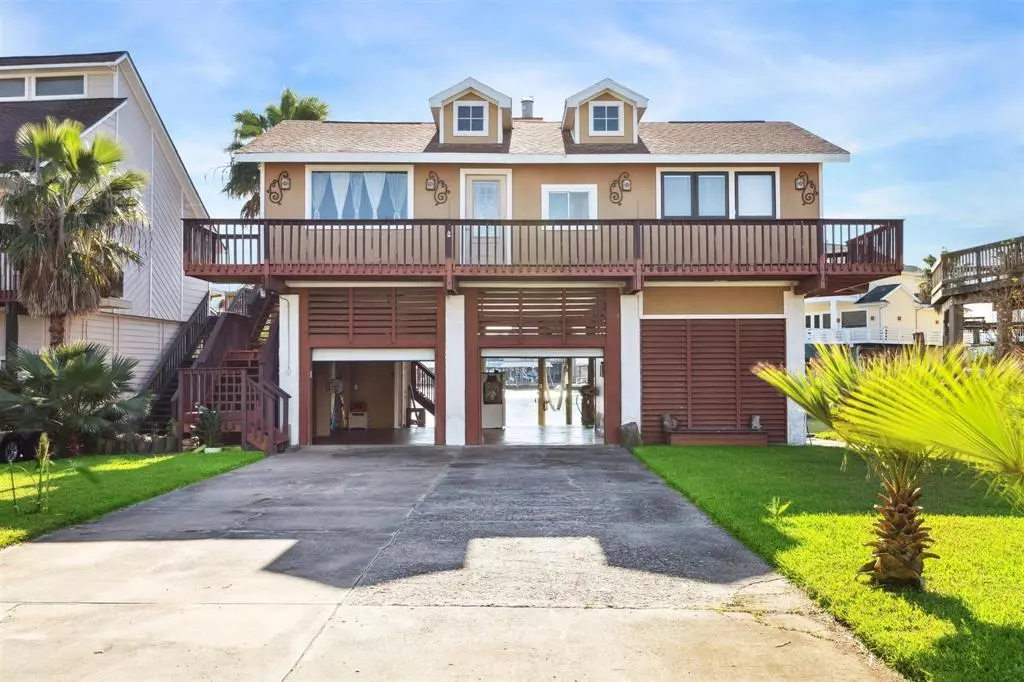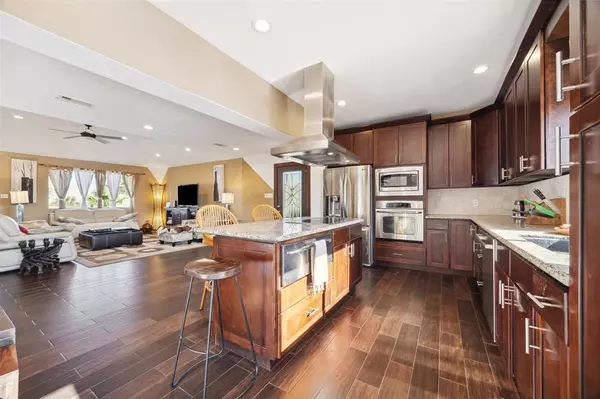410 Isles End RD Tiki Island, TX 77554
2 Beds
2.1 Baths
1,300 SqFt
UPDATED:
01/07/2025 10:33 PM
Key Details
Property Type Single Family Home
Sub Type Single Family Detached
Listing Status Active
Purchase Type For Rent
Square Footage 1,300 sqft
Subdivision Tiki Island 10
MLS Listing ID 34407578
Style Traditional
Bedrooms 2
Full Baths 2
Half Baths 1
Rental Info Long Term,Short Term,Six Months
Year Built 1987
Available Date 2025-01-06
Lot Size 5,837 Sqft
Acres 0.134
Property Description
Come see this charming fully furnished home in Tiki Island Paradise.
Every window has a water view with an open airy layout.
Which also boasts an enclosed outdoor entertainment area with granite countertops, sink, and garage. Neighborhood amenities include playground, picnic area, dog park, park, tennis & pickleball courts, and
private fishing dock.
Landlord is open to mid-term and long term options!
Dog Park, Park, Pickle Ball Court, Picnic Area, Playground, Pool, Tennis Court, Trash
Contact us today!
Location
State TX
County Galveston
Area Tiki Island
Rooms
Bedroom Description All Bedrooms Up,En-Suite Bath,Primary Bed - 1st Floor
Other Rooms Family Room, Kitchen/Dining Combo, Living Area - 1st Floor
Den/Bedroom Plus 3
Kitchen Island w/ Cooktop, Pantry, Pots/Pans Drawers
Interior
Interior Features 2 Staircases, High Ceiling
Heating Central Electric
Cooling Central Electric
Flooring Tile
Fireplaces Number 1
Fireplaces Type Wood Burning Fireplace
Appliance Dryer Included, Refrigerator, Washer Included
Exterior
Exterior Feature Outdoor Kitchen, Patio/Deck, Private Driveway, Subdivision Tennis Court
Parking Features Attached Garage
Garage Spaces 2.0
Garage Description Extra Driveway
Utilities Available Cable, Water/Sewer
Waterfront Description Boat Slip,Bulkhead,Canal Front
Street Surface Concrete
Private Pool No
Building
Lot Description Water View, Waterfront
Story 1
Sewer Public Sewer
Water Public Water, Water District
New Construction No
Schools
Elementary Schools Hitchcock Primary/Stewart Elementary School
Middle Schools Crosby Middle School (Hitchcock)
High Schools Hitchcock High School
School District 26 - Hitchcock
Others
Pets Allowed Case By Case Basis
Senior Community No
Restrictions Deed Restrictions
Tax ID 7145-0000-0069-003
Energy Description Ceiling Fans
Disclosures Mud
Special Listing Condition Mud
Pets Allowed Case By Case Basis






