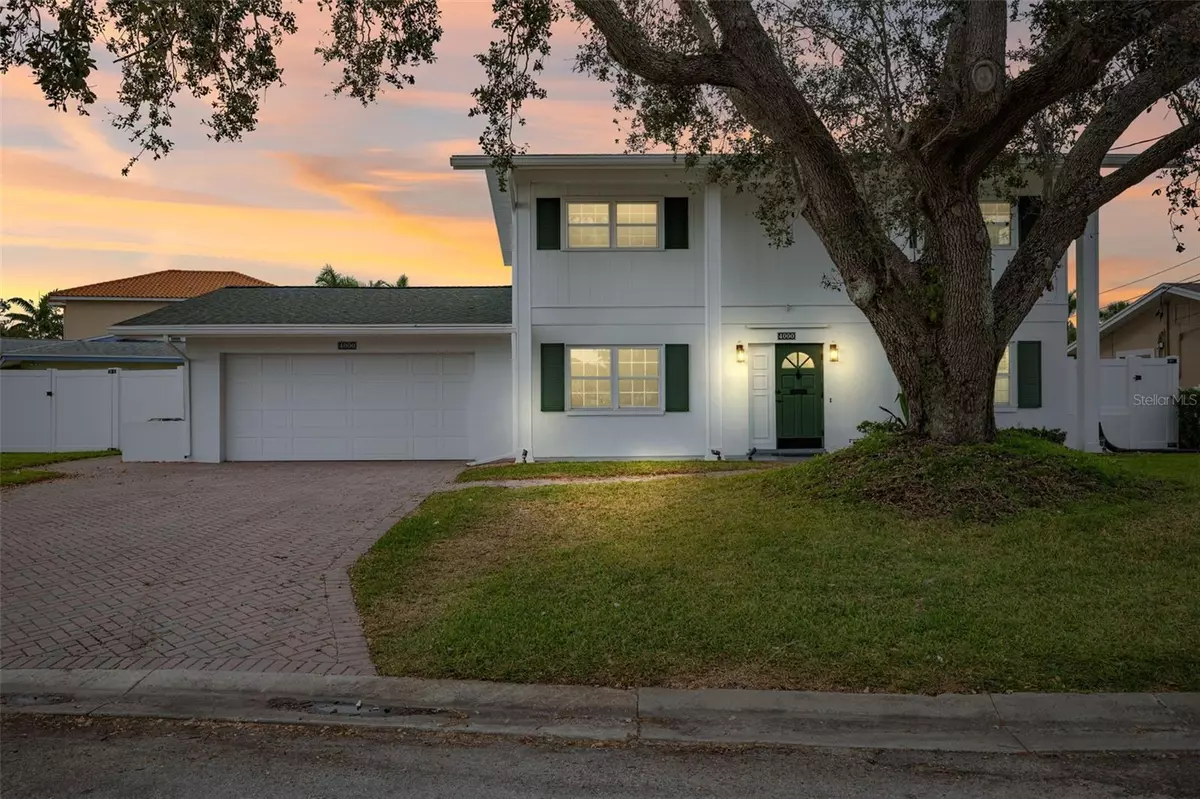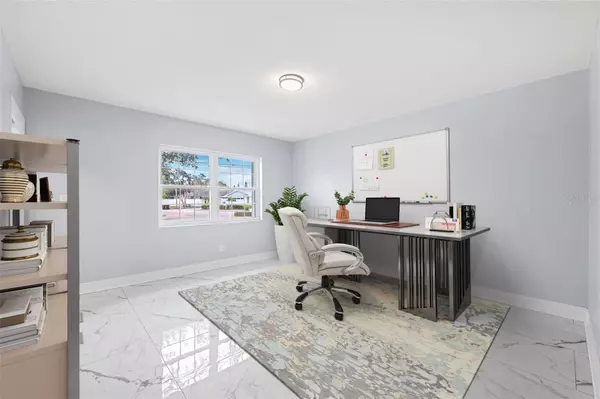4000 14TH WAY NE Saint Petersburg, FL 33703
3 Beds
3 Baths
2,716 SqFt
UPDATED:
01/05/2025 11:06 PM
Key Details
Property Type Single Family Home
Sub Type Single Family Residence
Listing Status Active
Purchase Type For Sale
Square Footage 2,716 sqft
Price per Sqft $423
Subdivision Patrician Point
MLS Listing ID TB8332866
Bedrooms 3
Full Baths 3
HOA Y/N No
Originating Board Stellar MLS
Year Built 1966
Annual Tax Amount $14,763
Lot Size 7,840 Sqft
Acres 0.18
Property Description
Location
State FL
County Pinellas
Community Patrician Point
Zoning R
Direction NE
Interior
Interior Features Ceiling Fans(s), PrimaryBedroom Upstairs, Walk-In Closet(s), Wet Bar
Heating Central, Electric, Natural Gas
Cooling Central Air
Flooring Hardwood, Tile
Fireplace true
Appliance Built-In Oven, Dishwasher, Disposal, Electric Water Heater, Freezer, Microwave, Refrigerator
Laundry In Garage
Exterior
Exterior Feature Other
Garage Spaces 3.0
Utilities Available Cable Connected, Electricity Connected, Natural Gas Connected, Public, Water Connected
Waterfront Description Canal - Saltwater
View Y/N Yes
Water Access Yes
Water Access Desc Canal - Saltwater
View Water
Roof Type Shingle
Attached Garage true
Garage true
Private Pool No
Building
Lot Description Corner Lot
Entry Level Two
Foundation Slab
Lot Size Range 0 to less than 1/4
Sewer Public Sewer
Water Public
Structure Type Block
New Construction false
Others
Pets Allowed Yes
Senior Community No
Ownership Fee Simple
Acceptable Financing Cash, Conventional, VA Loan
Listing Terms Cash, Conventional, VA Loan
Special Listing Condition None






