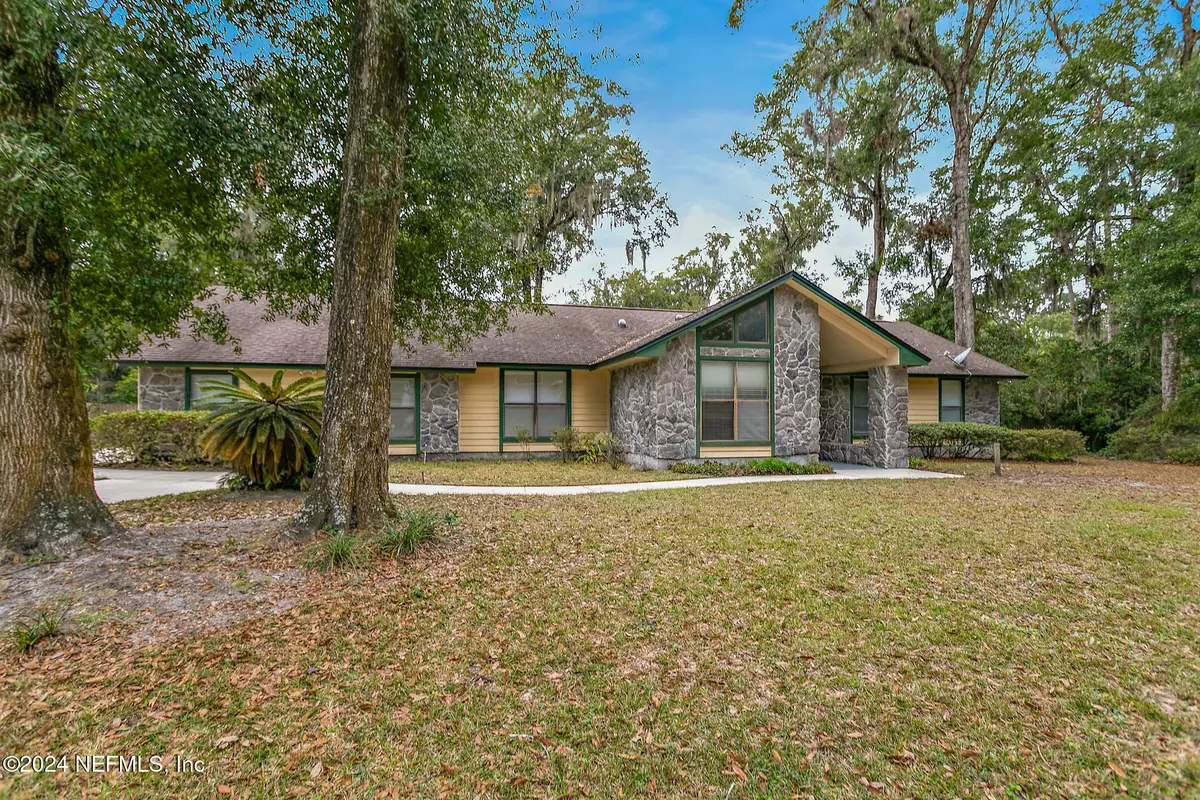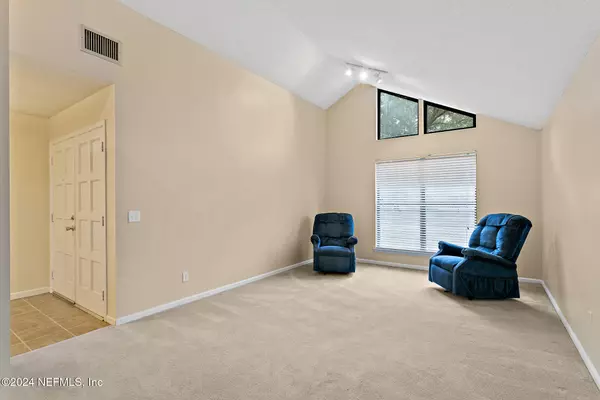418 CHERYL CT St Johns, FL 32259
4 Beds
2 Baths
2,596 SqFt
UPDATED:
01/23/2025 01:49 AM
Key Details
Property Type Single Family Home
Sub Type Single Family Residence
Listing Status Active Under Contract
Purchase Type For Sale
Square Footage 2,596 sqft
Price per Sqft $198
Subdivision Oaks Cove
MLS Listing ID 2059598
Style Ranch,Traditional
Bedrooms 4
Full Baths 2
Construction Status Fixer
HOA Y/N No
Originating Board realMLS (Northeast Florida Multiple Listing Service)
Year Built 1985
Annual Tax Amount $5,418
Lot Size 0.560 Acres
Acres 0.56
Lot Dimensions 145'x158' approx
Property Description
Perfect for investor or those willing to invest money and sweat equity to make it a forever home! Original kitchen and baths need updates, but in good working condition. Spacious rooms throughout, plenty of room for home office. Septic system recently pumped, assessed to be in good condition. Private well has aerator.
Location
State FL
County St. Johns
Community Oaks Cove
Area 301-Julington Creek/Switzerland
Direction From I-295 South, exit at SR13, San Jose Blvd heading South. Drive 4.2 miles to Fruit Cove Rd N, turn right (first light after crossing Julington Creek bridge). Drive 0.4 mile to Cheryl Ct, turn left. 418 Cheryl Ct is the first house on the right side as you enter Oaks Cove.
Interior
Interior Features Central Vacuum, Eat-in Kitchen, Entrance Foyer, His and Hers Closets, Kitchen Island, Pantry, Primary Bathroom -Tub with Separate Shower, Primary Downstairs, Skylight(s), Split Bedrooms, Vaulted Ceiling(s), Walk-In Closet(s), Wet Bar
Heating Central, Heat Pump
Cooling Central Air, Electric
Flooring Carpet, Laminate, Tile
Fireplaces Number 1
Fireplaces Type Wood Burning
Furnishings Unfurnished
Fireplace Yes
Laundry Electric Dryer Hookup, In Unit, Washer Hookup
Exterior
Parking Features Additional Parking, Garage, Garage Door Opener
Garage Spaces 2.0
Fence Back Yard
Utilities Available Cable Available, Electricity Available, Sewer Connected, Water Connected
Roof Type Shingle
Accessibility Accessible Approach with Ramp
Porch Rear Porch, Screened
Total Parking Spaces 2
Garage Yes
Private Pool No
Building
Lot Description Dead End Street, Many Trees
Faces East
Sewer Septic Tank
Water Well
Architectural Style Ranch, Traditional
Structure Type Stone Veneer,Wood Siding
New Construction No
Construction Status Fixer
Schools
Elementary Schools Julington Creek
Middle Schools Fruit Cove
High Schools Creekside
Others
Senior Community No
Tax ID 0049950230
Acceptable Financing Cash, Conventional
Listing Terms Cash, Conventional





