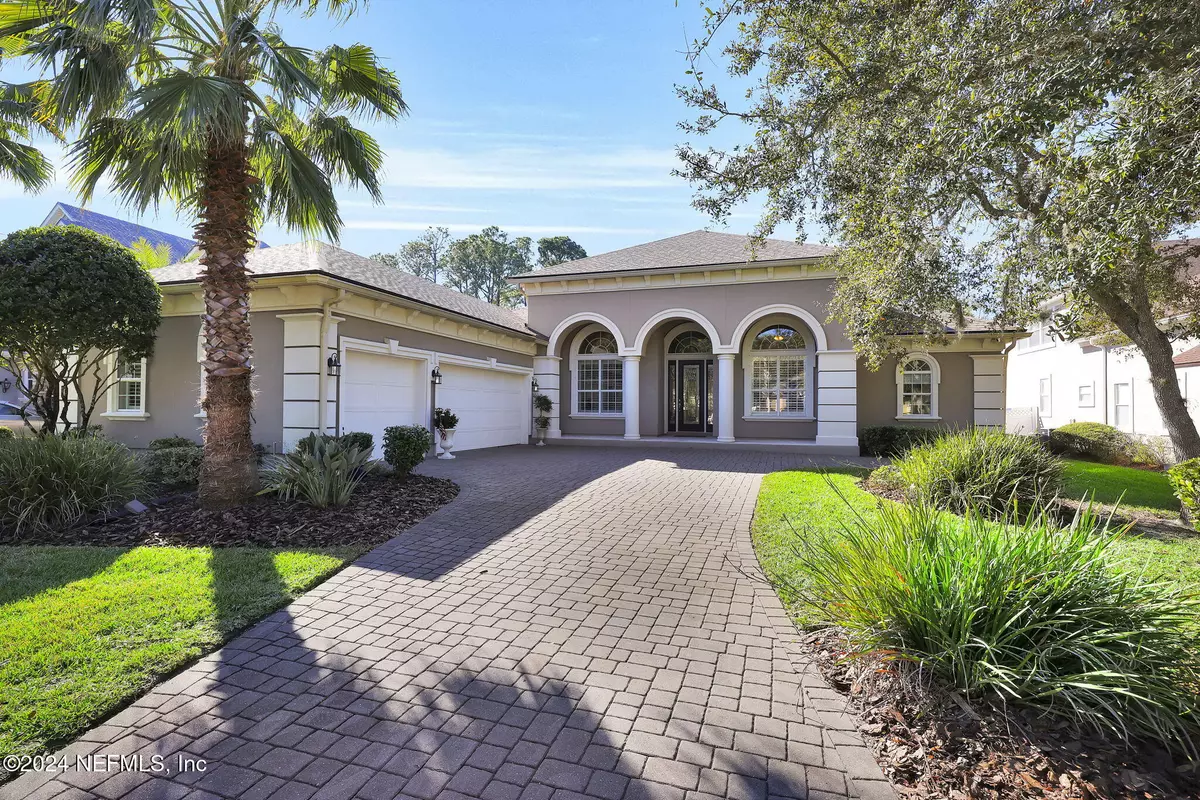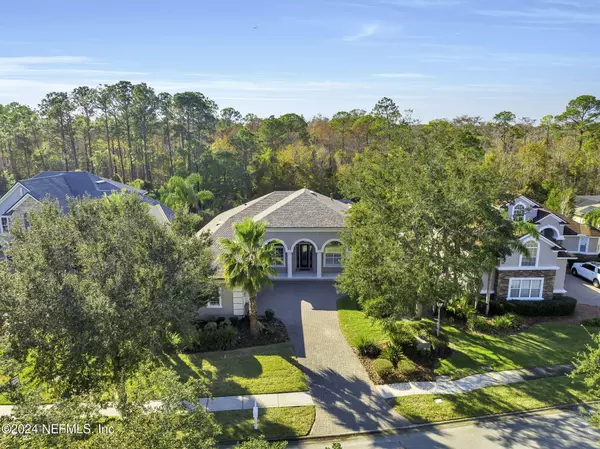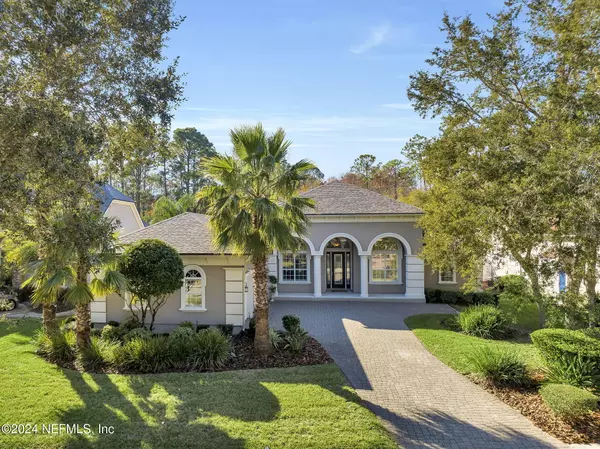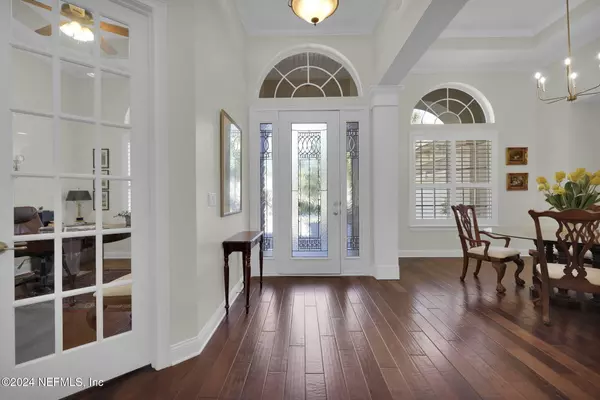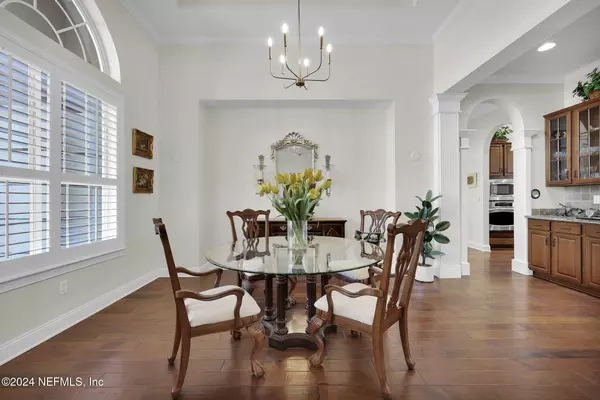544 SEBASTIAN SQ St Augustine, FL 32095
4 Beds
4 Baths
3,116 SqFt
UPDATED:
12/23/2024 08:15 AM
Key Details
Property Type Single Family Home
Sub Type Single Family Residence
Listing Status Active
Purchase Type For Sale
Square Footage 3,116 sqft
Price per Sqft $369
Subdivision Palencia
MLS Listing ID 2061622
Style Traditional
Bedrooms 4
Full Baths 3
Half Baths 1
HOA Fees $125/ann
HOA Y/N Yes
Originating Board realMLS (Northeast Florida Multiple Listing Service)
Year Built 2010
Lot Size 0.360 Acres
Acres 0.36
Property Description
Palencia. Outdoor living is Florida at its best, so enjoy the luxury of the amazing oversized heated salt water pool w/ travertine deck & large screened lanai, affording total privacy & enhanced by a deep preserve back yard. Spacious interior living area has lots of natural light, warm hardwood flooring throughout & features open dining room & great room w/ built in bookshelves & gas fireplace. Kitchen features stainless steel appliances, vegetable prep sink in center island, gas cooktop vented to outside, granite counter tops & full breakfast bar plus a glorious sun streamed morning room off breakfast room. Crown moldings, coffered ceilings, high doorways, glass front door & deep well for irrigation help complete the picture of this 4 bdrm,4 ba home. Great location, Quality builder -in highly sought after , amenity rich Palencia
Location
State FL
County St. Johns
Community Palencia
Area 312-Palencia Area
Direction US 1 to Palencia Village Dr. At the roundabout take first exit onto S. Loop Pkwy. Turn right onto Oak Common Ave. Continue on Oak Common Ave and it will turn into Sebastian Sq. Continue on Sebastian Sq and house will be on the right.
Interior
Interior Features Breakfast Bar, Breakfast Nook, Built-in Features, Ceiling Fan(s), Entrance Foyer, His and Hers Closets, Kitchen Island, Primary Bathroom -Tub with Separate Shower, Primary Downstairs, Split Bedrooms, Walk-In Closet(s)
Heating Central, Heat Pump
Cooling Central Air
Flooring Tile, Wood
Fireplaces Number 1
Fireplaces Type Gas
Furnishings Unfurnished
Fireplace Yes
Exterior
Exterior Feature Storm Shutters
Parking Features Garage, Garage Door Opener
Garage Spaces 3.0
Fence Back Yard, Wrought Iron
Pool In Ground, Heated, Salt Water, Screen Enclosure
Utilities Available Cable Available, Electricity Available, Natural Gas Not Available, Sewer Connected, Water Available
Amenities Available Basketball Court, Clubhouse, Dog Park, Fitness Center, Gated, Golf Course, Jogging Path, Management - Off Site, Park, Pickleball, Playground, Sauna, Security, Tennis Court(s)
View Trees/Woods
Roof Type Shingle
Porch Front Porch
Total Parking Spaces 3
Garage Yes
Private Pool No
Building
Sewer Public Sewer
Water Public
Architectural Style Traditional
Structure Type Stucco
New Construction No
Schools
Elementary Schools Palencia
Middle Schools Pacetti Bay
High Schools Allen D. Nease
Others
HOA Name Palencia POA
HOA Fee Include Maintenance Grounds,Security,Trash
Senior Community No
Tax ID 0720910390
Acceptable Financing Cash, Conventional, FHA, VA Loan
Listing Terms Cash, Conventional, FHA, VA Loan

