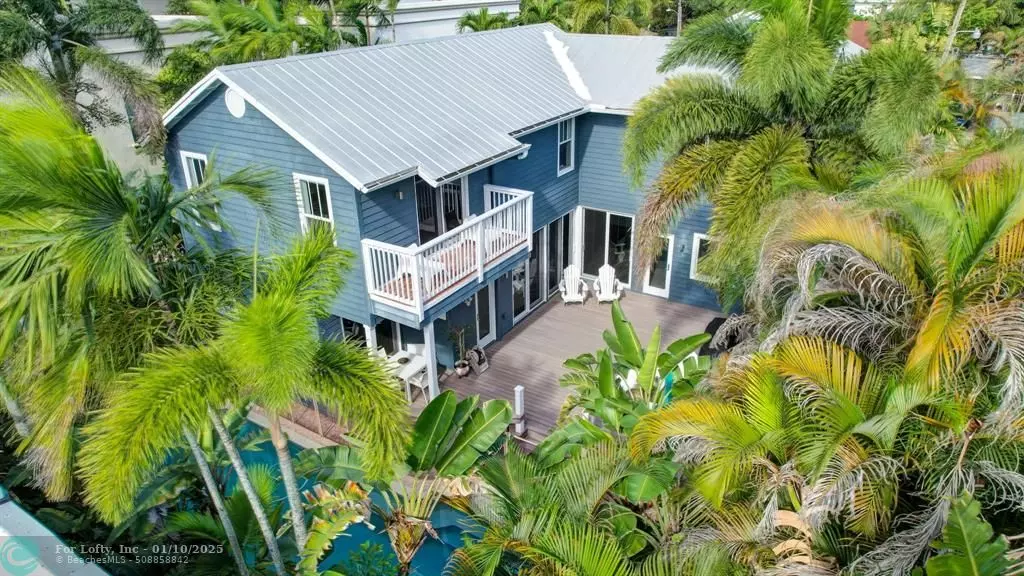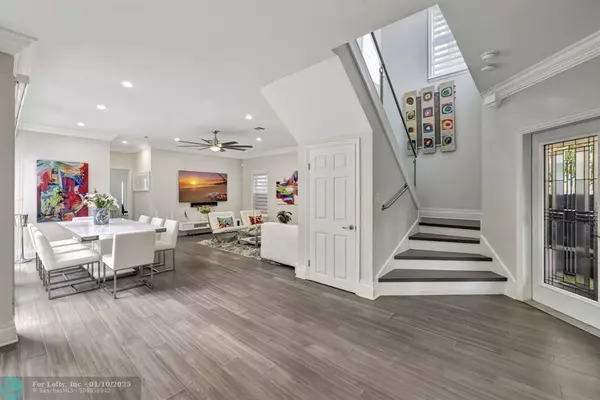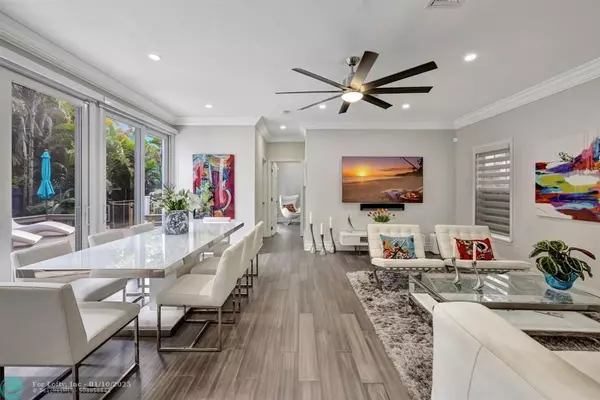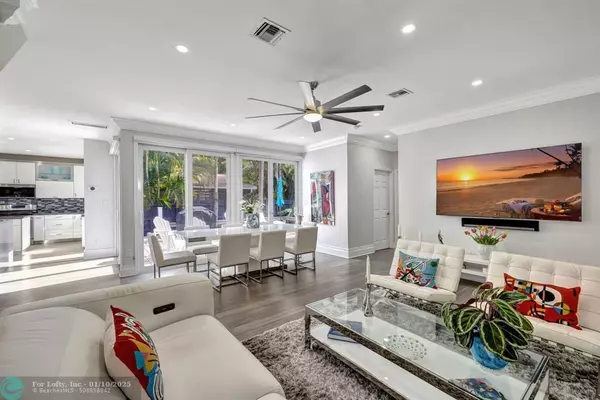826 Middle St Fort Lauderdale, FL 33312
5 Beds
4 Baths
3,405 SqFt
UPDATED:
01/10/2025 07:15 PM
Key Details
Property Type Single Family Home
Sub Type Single
Listing Status Active
Purchase Type For Sale
Square Footage 3,405 sqft
Price per Sqft $497
Subdivision Historic Sailboat Bend
MLS Listing ID F10476653
Style Pool Only
Bedrooms 5
Full Baths 4
Construction Status Resale
HOA Y/N No
Year Built 2001
Annual Tax Amount $12,951
Tax Year 2023
Lot Size 5,750 Sqft
Property Description
Location
State FL
County Broward County
Area Ft Ldale Sw (3470-3500;3570-3590)
Zoning RML-25
Rooms
Bedroom Description At Least 1 Bedroom Ground Level,Master Bedroom Upstairs,Studio
Other Rooms Studio Apartment, Utility Room/Laundry
Dining Room Formal Dining, Snack Bar/Counter
Interior
Interior Features First Floor Entry, Second Floor Entry, Kitchen Island, French Doors
Heating Central Heat
Cooling Ceiling Fans, Central Cooling, Zoned Cooling
Flooring Tile Floors, Wood Floors
Equipment Automatic Garage Door Opener, Dishwasher, Disposal, Electric Water Heater, Gas Range, Microwave, Natural Gas, Refrigerator, Self Cleaning Oven, Smoke Detector, Washer
Exterior
Exterior Feature Deck, Exterior Lighting, Fence, High Impact Doors, Open Balcony, Screened Porch
Parking Features Attached
Garage Spaces 2.0
Pool Below Ground Pool, Private Pool, Salt Chlorination
Water Access N
View Other View
Roof Type Metal Roof
Private Pool No
Building
Lot Description Less Than 1/4 Acre Lot
Foundation Frame Construction, Wood Siding
Sewer Municipal Sewer
Water Municipal Water
Construction Status Resale
Others
Pets Allowed No
Senior Community No HOPA
Restrictions No Restrictions
Acceptable Financing Cash, Conventional
Membership Fee Required No
Listing Terms Cash, Conventional






